3313 Pierson Dr, Wilmington, DE 19810
Local realty services provided by:Mountain Realty ERA Powered
3313 Pierson Dr,Wilmington, DE 19810
$544,900
- 4 Beds
- 3 Baths
- 2,928 sq. ft.
- Single family
- Pending
Listed by: john j sloniewski, stephen j mottola
Office: compass
MLS#:DENC2090482
Source:BRIGHTMLS
Price summary
- Price:$544,900
- Price per sq. ft.:$186.1
About this home
Exceptional complete renovation of this 4 bedroom/3 full bath home. Foyer entry with raised ceiling, and large transom window, leading to the main level open floor plan. Spacious living room with crown molding, recessed lighting open to the dining room and adjacent new gourmet kitchen with 42 inch cabinetry, center island, built in range, counter depth refrigerator, center island and backsplash. The main level also include 3 spacious bedrooms, new main bath and new Primary bath with tiled shower and framless shower door. The main level also includes newly installed wide plank wood flooring, custom railings, recessed lighting throughout, new interior doors, custom fit-out master closet and crown molding. The raised lower level includes a large family room with new flooring, recessed lights and patio door leading to the rear terrace and large yard. Additional lower level features include a newly installed 3rd full bath with tiled stall shower, 4th bedroom, spacious laundry room and plenty of storage space. One car oversized garage, terrace off of the family room and new HVAC system in 2025.
Contact an agent
Home facts
- Year built:1978
- Listing ID #:DENC2090482
- Added:97 day(s) ago
- Updated:January 07, 2026 at 08:54 AM
Rooms and interior
- Bedrooms:4
- Total bathrooms:3
- Full bathrooms:3
- Living area:2,928 sq. ft.
Heating and cooling
- Cooling:Central A/C
- Heating:Electric, Forced Air, Heat Pump - Electric BackUp
Structure and exterior
- Year built:1978
- Building area:2,928 sq. ft.
- Lot area:0.23 Acres
Utilities
- Water:Public
- Sewer:Public Sewer
Finances and disclosures
- Price:$544,900
- Price per sq. ft.:$186.1
- Tax amount:$3,467 (2025)
New listings near 3313 Pierson Dr
- New
 $185,000Active3 beds 1 baths850 sq. ft.
$185,000Active3 beds 1 baths850 sq. ft.315 E 13th St, WILMINGTON, DE 19801
MLS# DENC2095248Listed by: COLDWELL BANKER REALTY - New
 $175,000Active3 beds 2 baths1,100 sq. ft.
$175,000Active3 beds 2 baths1,100 sq. ft.1124 E 14th, WILMINGTON, DE 19802
MLS# DENC2095250Listed by: RE/MAX ASSOCIATES-HOCKESSIN - New
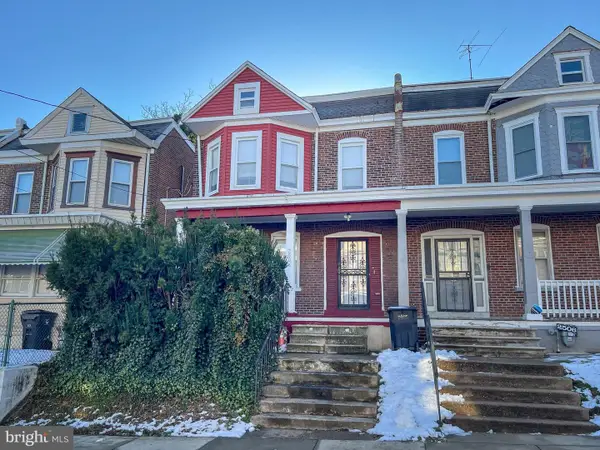 $139,999Active4 beds 1 baths1,525 sq. ft.
$139,999Active4 beds 1 baths1,525 sq. ft.2508 N Tatnall St, WILMINGTON, DE 19802
MLS# DENC2095196Listed by: COLDWELL BANKER REALTY - New
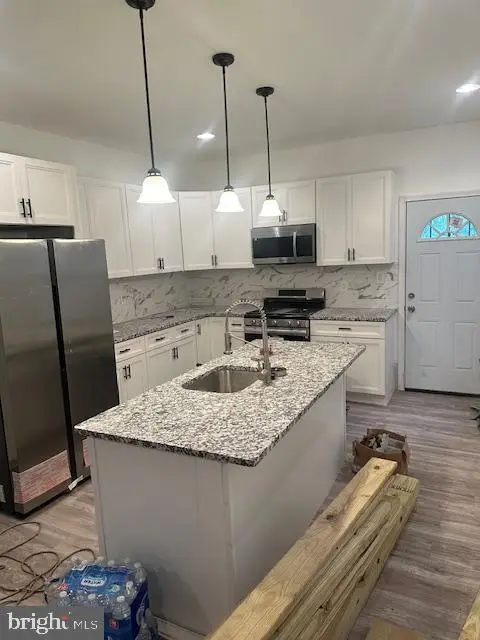 $160,000Active4 beds 2 baths1,550 sq. ft.
$160,000Active4 beds 2 baths1,550 sq. ft.2 E 24th St, WILMINGTON, DE 19802
MLS# DENC2095236Listed by: BROKERS REALTY GROUP, LLC - Coming SoonOpen Sat, 1 to 3pm
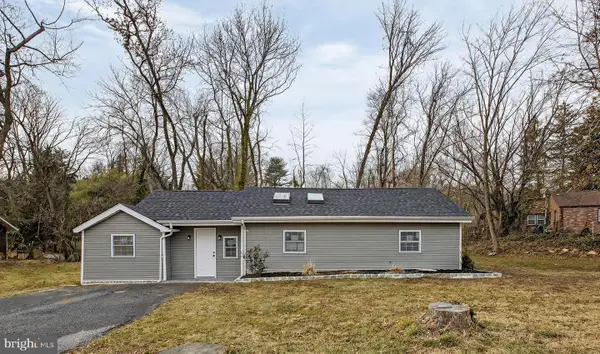 $450,000Coming Soon3 beds 4 baths
$450,000Coming Soon3 beds 4 baths4 Lower Greenbriar Rd, WILMINGTON, DE 19810
MLS# DENC2095242Listed by: BROKERS REALTY GROUP, LLC - Coming Soon
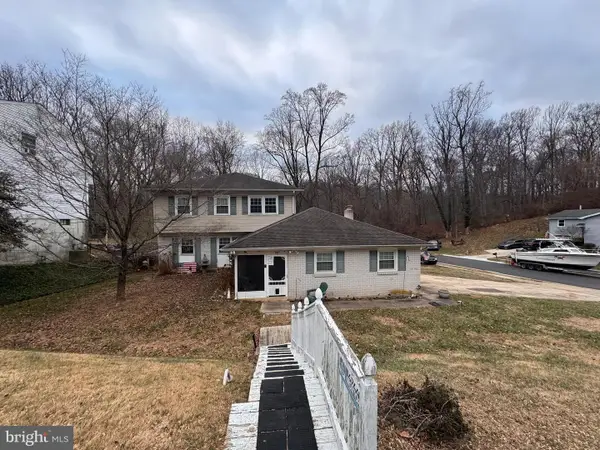 $390,000Coming Soon5 beds 3 baths
$390,000Coming Soon5 beds 3 baths2922 Mattahoon Rd, WILMINGTON, DE 19808
MLS# DENC2095224Listed by: CROWN HOMES REAL ESTATE - Coming Soon
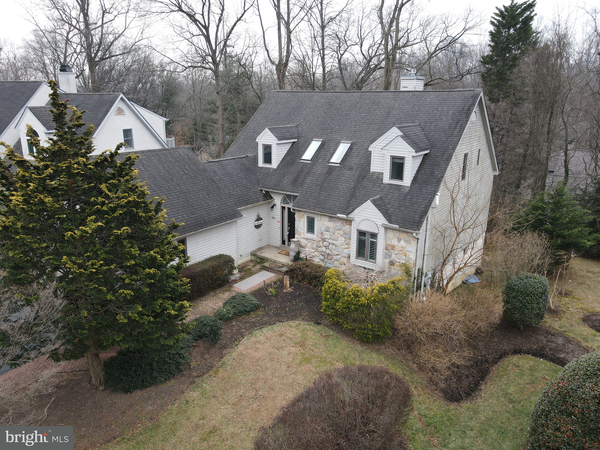 $549,900Coming Soon3 beds 3 baths
$549,900Coming Soon3 beds 3 baths6 Tarragon Ct, WILMINGTON, DE 19808
MLS# DENC2095220Listed by: PATTERSON-SCHWARTZ-NEWARK - Coming Soon
 $360,000Coming Soon4 beds -- baths
$360,000Coming Soon4 beds -- baths906 N Madison St, WILMINGTON, DE 19801
MLS# DENC2094920Listed by: BHHS FOX & ROACH - HOCKESSIN - Coming Soon
 $559,900Coming Soon4 beds 3 baths
$559,900Coming Soon4 beds 3 baths21 Winterbury Cir, WILMINGTON, DE 19808
MLS# DENC2092312Listed by: BHHS FOX & ROACH - HOCKESSIN - New
 $330,000Active2 beds 2 baths1,150 sq. ft.
$330,000Active2 beds 2 baths1,150 sq. ft.1515 Rockland Rd #301, WILMINGTON, DE 19803
MLS# DENC2095194Listed by: PATTERSON-SCHWARTZ-HOCKESSIN
