3601-532 Hewn Ln #532, Wilmington, DE 19808
Local realty services provided by:ERA OakCrest Realty, Inc.
3601-532 Hewn Ln #532,Wilmington, DE 19808
$250,000
- 2 Beds
- 2 Baths
- - sq. ft.
- Condominium
- Coming Soon
Listed by: doreen a. sawchak
Office: re/max associates-hockessin
MLS#:DENC2093186
Source:BRIGHTMLS
Price summary
- Price:$250,000
About this home
Step into this welcoming 'feels like home' living with this beautifully refreshed and upgraded, meticulously cared for 2 bedroom, 2 full bath condo featuring stylish finishes and thoughtful upgrades throughout.*** The spacious, open-concept living and dining areas shine with brand-new LVP flooring that adds warmth and durability, flowing seamlessly into the hallway for a cohesive look.***Stylish ceiling fans and light fixtures add clean, sleek finishes to the rooms.
The kitchen is equipped with stainless steel appliances, including a newer refrigerator and dishwasher, plus a walk-in pantry offering exceptional storage—perfect for keeping your everyday essentials organized and within reach and a convenient breakfast area***
Enjoy expanded living space with an upgraded balcony featuring new vinyl, double-paned windows, screens, and a roller shade—a $10,000 upgrade that transforms this space into a relaxing year-round extension of your home (no more replacing windows/screens in summer and winter) the perfect place to enjoy morning or evening beverages to start and end your day.***
The spacious primary bedroom has a convenient vanity area and en suite bathroom and the sleek ceiling fan to keep the upgrades flowing.***Both bedrooms offer comfortable layouts, and the unit includes the convenience of an in-unit washer and dryer. ***Additional peace of mind comes from the new hot water heater, making this home as efficient as it is inviting.***
With modern updates throughout and all the comforts of low-maintenance condo living, this move-in ready home is an exceptional find. ***
Buyer and settlement date must be flexible. Sale is contingent upon sellers finding a home that they are actively seeking.
Contact an agent
Home facts
- Year built:1974
- Listing ID #:DENC2093186
- Added:1 day(s) ago
- Updated:November 17, 2025 at 05:38 AM
Rooms and interior
- Bedrooms:2
- Total bathrooms:2
- Full bathrooms:2
Heating and cooling
- Cooling:Central A/C
- Heating:Electric, Forced Air
Structure and exterior
- Roof:Shingle
- Year built:1974
Schools
- High school:JOHN DICKINSON
Utilities
- Water:Public
- Sewer:Public Sewer
Finances and disclosures
- Price:$250,000
- Tax amount:$59 (2025)
New listings near 3601-532 Hewn Ln #532
- Coming Soon
 $220,000Coming Soon2 beds 2 baths
$220,000Coming Soon2 beds 2 baths8506 Park Ct #8506, WILMINGTON, DE 19802
MLS# DENC2093082Listed by: BARKSDALE & AFFILIATES REALTY - New
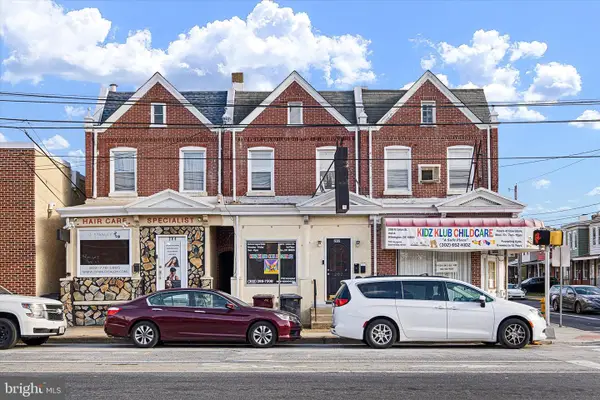 $235,000Active1 beds -- baths1,650 sq. ft.
$235,000Active1 beds -- baths1,650 sq. ft.202 N Union St, WILMINGTON, DE 19805
MLS# DENC2093304Listed by: COMPASS - New
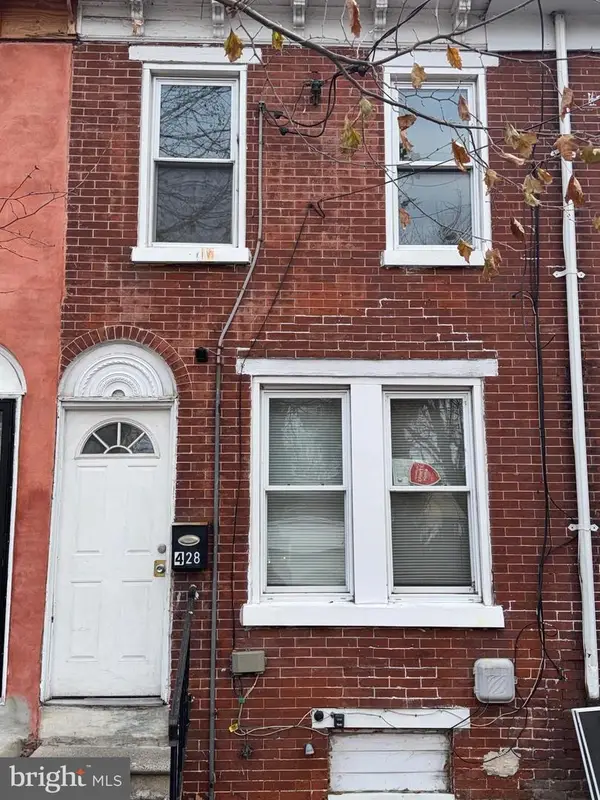 $129,900Active2 beds 1 baths950 sq. ft.
$129,900Active2 beds 1 baths950 sq. ft.428 S Claymont St, WILMINGTON, DE 19801
MLS# DENC2093316Listed by: RE/MAX EDGE - Coming Soon
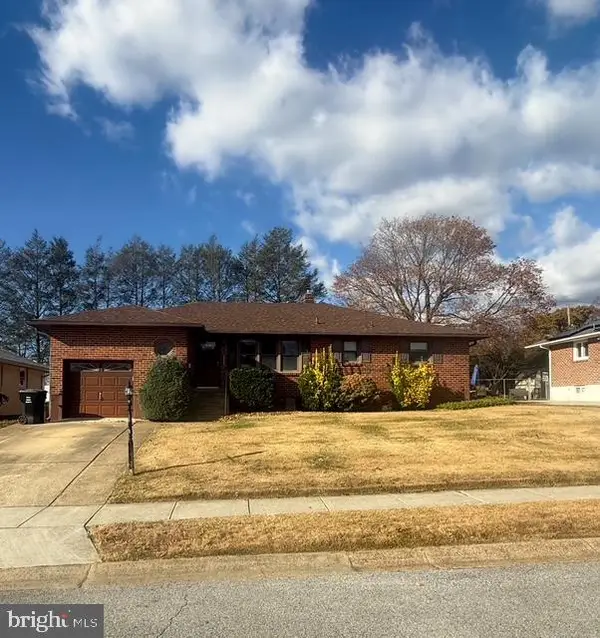 $375,000Coming Soon3 beds 1 baths
$375,000Coming Soon3 beds 1 baths2422 W Parris Dr, WILMINGTON, DE 19808
MLS# DENC2093294Listed by: RE/MAX ASSOCIATES - NEWARK 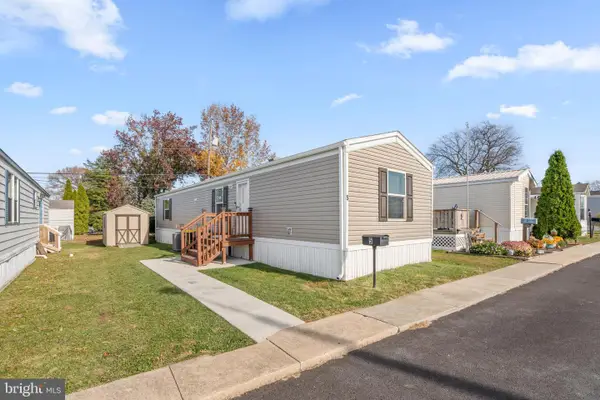 $95,000Pending2 beds 2 baths
$95,000Pending2 beds 2 baths5 Ellis Rd, WILMINGTON, DE 19810
MLS# DENC2087408Listed by: KELLER WILLIAMS REAL ESTATE - MEDIA- Coming Soon
 $700,000Coming Soon4 beds 3 baths
$700,000Coming Soon4 beds 3 baths101 Sorrel Dr, WILMINGTON, DE 19803
MLS# DENC2093224Listed by: KELLER WILLIAMS REALTY WILMINGTON - Coming Soon
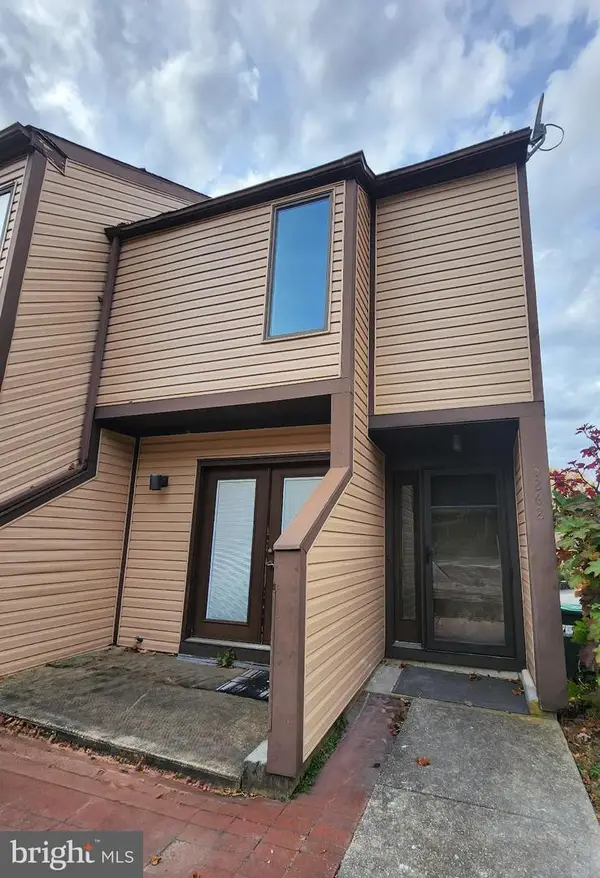 $319,900Coming Soon2 beds 3 baths
$319,900Coming Soon2 beds 3 baths3262 Champions Dr, WILMINGTON, DE 19808
MLS# DENC2092934Listed by: RE/MAX PROFESSIONAL REALTY - New
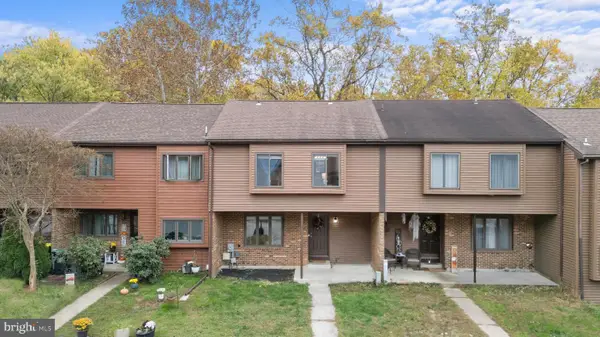 $370,000Active3 beds 3 baths2,200 sq. ft.
$370,000Active3 beds 3 baths2,200 sq. ft.5537 Doral Dr, WILMINGTON, DE 19808
MLS# DENC2093118Listed by: CROWN HOMES REAL ESTATE - New
 $135,000Active5 beds 1 baths2,325 sq. ft.
$135,000Active5 beds 1 baths2,325 sq. ft.1102 W 4th St, WILMINGTON, DE 19805
MLS# DENC2093250Listed by: KELLER WILLIAMS REALTY WILMINGTON
