4501 Pickwick Dr, Wilmington, DE 19808
Local realty services provided by:O'BRIEN REALTY ERA POWERED
4501 Pickwick Dr,Wilmington, DE 19808
$425,000
- 4 Beds
- 2 Baths
- - sq. ft.
- Single family
- Sold
Listed by: mia burch, paul joseph burch
Office: long & foster real estate, inc.
MLS#:DENC2093496
Source:BRIGHTMLS
Sorry, we are unable to map this address
Price summary
- Price:$425,000
- Monthly HOA dues:$0.83
About this home
Welcome to 4501 Pickwick Drive in the desirable Limestone Gardens community—an affordable opportunity for first-time buyers looking for space, comfort, and move-in-ready features or downsize buyers for manageability!
This charming 4-bedroom, 1.5-bath home offers a bright and inviting layout, starting with a vaulted-ceiling great room accented by large bow windows that flood the space with natural light. The great room is also prepped and lined for a future wood stove, creating an excellent opportunity for the next owner to add a cozy focal point.
Major updates bring peace of mind, including a new roof installed in 2018, an 8-year-old HVAC system, and a conversion from oil to efficient natural gas heat. Inside, you’ll find a freshly painted interior, newer stove/oven and microwave, granite countertops, white cabinets in kitchen and a convenient butler’s pantry offering extra storage and prep space.
The main level includes laundry for added convenience, and the layout flows easily to a spacious deck overlooking a level, fully fenced backyard—ideal for pets, play, and outdoor gatherings.
With a 1-car garage, generous bedroom sizes, and a location close to shopping, dining, major routes, and popular Pike Creek amenities, this home delivers unbeatable value. Don’t miss this chance to plant roots in one of Wilmington’s well-loved communities!
Contact an agent
Home facts
- Year built:1958
- Listing ID #:DENC2093496
- Added:30 day(s) ago
- Updated:December 20, 2025 at 11:15 AM
Rooms and interior
- Bedrooms:4
- Total bathrooms:2
- Full bathrooms:1
- Half bathrooms:1
Heating and cooling
- Cooling:Central A/C
- Heating:Forced Air, Natural Gas
Structure and exterior
- Roof:Pitched, Shingle
- Year built:1958
Schools
- High school:THOMAS MCKEAN
- Middle school:STANTON
- Elementary school:HERITAGE
Utilities
- Water:Public
- Sewer:Public Sewer
Finances and disclosures
- Price:$425,000
- Tax amount:$3,262 (2025)
New listings near 4501 Pickwick Dr
- New
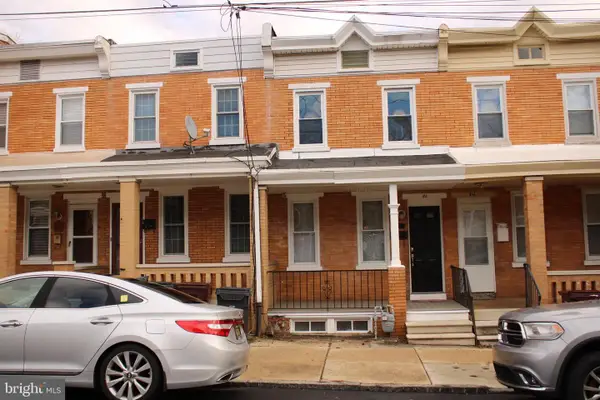 $209,900Active3 beds 2 baths1,175 sq. ft.
$209,900Active3 beds 2 baths1,175 sq. ft.414 S Franklin St, WILMINGTON, DE 19805
MLS# DENC2094716Listed by: CONCORD REALTY GROUP - New
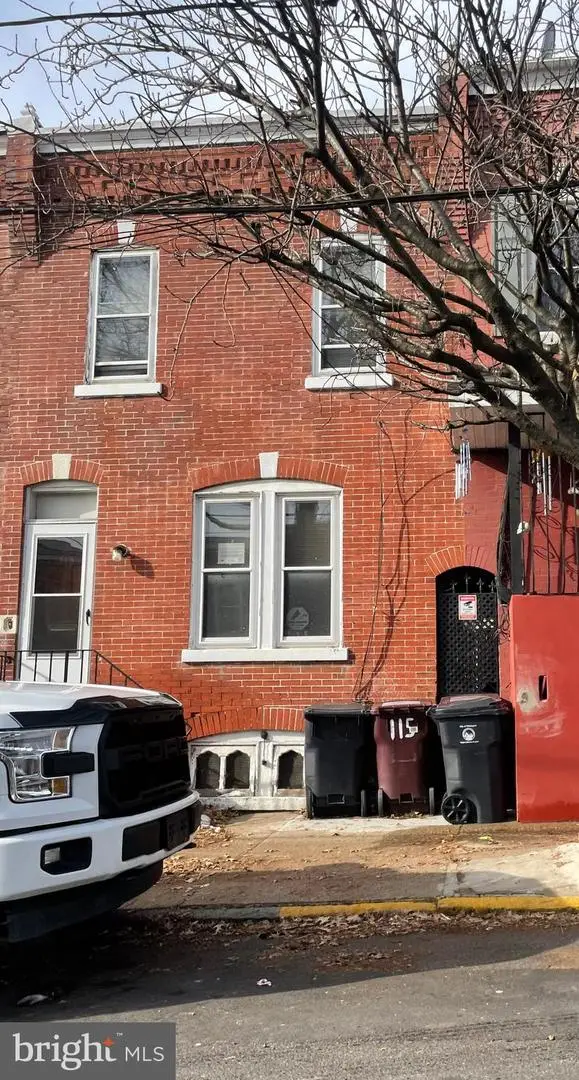 $124,900Active3 beds 1 baths1,425 sq. ft.
$124,900Active3 beds 1 baths1,425 sq. ft.115 N Franklin St, WILMINGTON, DE 19805
MLS# DENC2094702Listed by: PRECISION REAL ESTATE GROUP LLC - Coming Soon
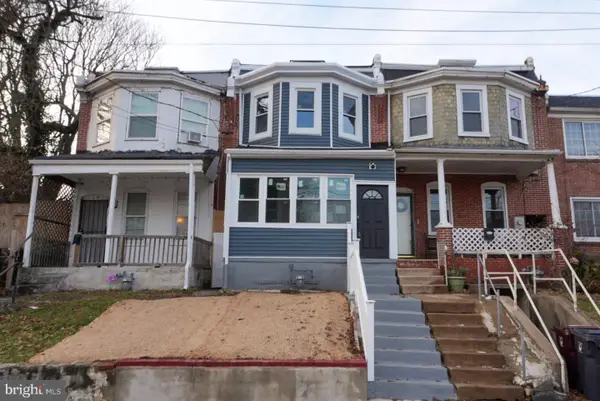 $244,999Coming Soon3 beds 3 baths
$244,999Coming Soon3 beds 3 baths2103 N Locust St, WILMINGTON, DE 19802
MLS# DENC2094686Listed by: CROWN HOMES REAL ESTATE - New
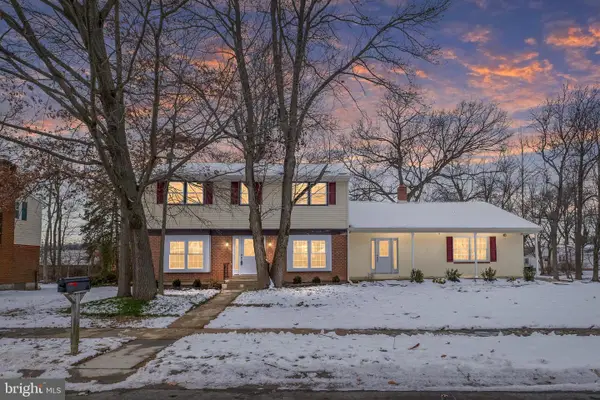 $599,900Active4 beds 3 baths2,775 sq. ft.
$599,900Active4 beds 3 baths2,775 sq. ft.2920 Cheshire Rd, WILMINGTON, DE 19810
MLS# DENC2094682Listed by: COMPASS - New
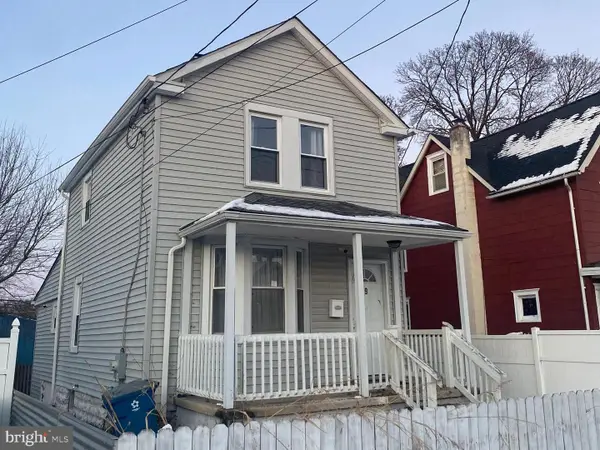 $195,000Active2 beds 2 baths1,115 sq. ft.
$195,000Active2 beds 2 baths1,115 sq. ft.9 Glenrich Ave, WILMINGTON, DE 19804
MLS# DENC2094646Listed by: LINDA VISTA REAL ESTATE - New
 $549,900Active4 beds 2 baths2,400 sq. ft.
$549,900Active4 beds 2 baths2,400 sq. ft.1302 Stanford Rd, WILMINGTON, DE 19803
MLS# DENC2094678Listed by: REAL BROKER LLC - New
 $449,900Active4 beds 3 baths3,325 sq. ft.
$449,900Active4 beds 3 baths3,325 sq. ft.322 Beverly Pl, WILMINGTON, DE 19809
MLS# DENC2094586Listed by: COMPASS - Open Sat, 12:30 to 2:30pmNew
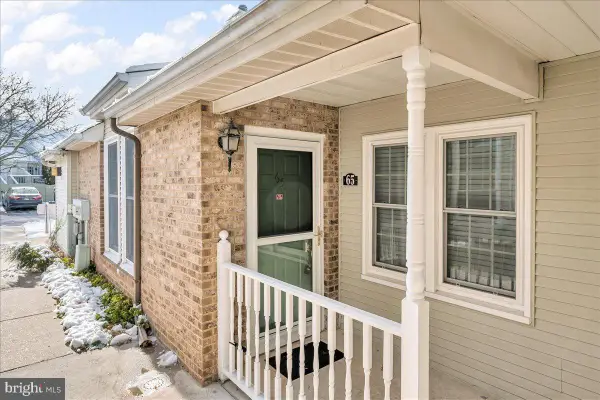 $299,500Active2 beds 2 baths1,502 sq. ft.
$299,500Active2 beds 2 baths1,502 sq. ft.65 Standiford Ct, WILMINGTON, DE 19804
MLS# DENC2094670Listed by: PATTERSON-SCHWARTZ-HOCKESSIN - New
 $190,000Active3 beds 1 baths1,375 sq. ft.
$190,000Active3 beds 1 baths1,375 sq. ft.234 N Rodney St, WILMINGTON, DE 19805
MLS# DENC2094324Listed by: BHHS FOX & ROACH-GREENVILLE - New
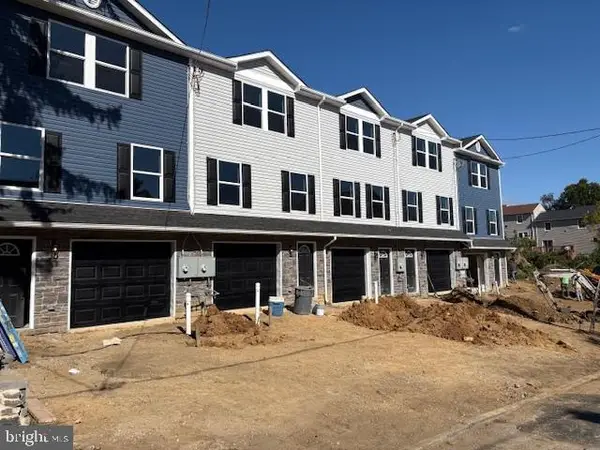 $334,900Active3 beds 3 baths
$334,900Active3 beds 3 baths1401 C Brown St, WILMINGTON, DE 19805
MLS# DENC2094578Listed by: BHHS FOX & ROACH - HOCKESSIN
