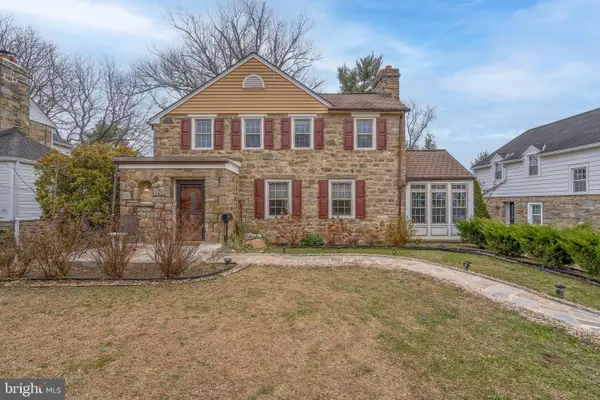4701 Birch Cir, Wilmington, DE 19808
Local realty services provided by:ERA OakCrest Realty, Inc.
4701 Birch Cir,Wilmington, DE 19808
$194,900
- 1 Beds
- 1 Baths
- 1,175 sq. ft.
- Condominium
- Active
Listed by: chris j black
Office: bhhs fox & roach - hockessin
MLS#:DENC2089106
Source:BRIGHTMLS
Price summary
- Price:$194,900
- Price per sq. ft.:$165.87
About this home
Welcome home to contemporary comfort in the highly sought-after Birch Point community, nestled in the heart of Pike Creek. This spacious 1-bedroom, 1-bathroom condo offers an exceptional blend of low maintenance and comfortable living.
Upon entering, you'll immediately appreciate the open and airy feel of the dining room and kitchen, designed for both everyday living and entertaining. The kitchen is well-sized, flowing seamlessly into a family-size dining area. Just a few steps down, the inviting, sunken living room awaits, with a tall ceiling, abundant natural light, and a cozy wood-burning fireplace.
The spacious bedroom, also on this lower level, shares the elegant tall ceiling and features a walk-in closet. Both the living room and bedroom offer direct access to your quiet, private patio/deck, extending your living space outdoors. Enjoy peace of mind with a convenient in-unit washer and dryer, and a brand-new hot water heater (installed 2025). This home has also been freshly painted, offering a crisp, clean canvas.
Experience truly carefree living with an inclusive condo fee that provides water, sewer, cable TV, trash, grounds maintenance, snow removal, and exterior maintenance.
Contact an agent
Home facts
- Year built:1985
- Listing ID #:DENC2089106
- Added:117 day(s) ago
- Updated:January 06, 2026 at 02:34 PM
Rooms and interior
- Bedrooms:1
- Total bathrooms:1
- Full bathrooms:1
- Living area:1,175 sq. ft.
Heating and cooling
- Cooling:Central A/C
- Heating:Heat Pump(s), Natural Gas
Structure and exterior
- Year built:1985
- Building area:1,175 sq. ft.
Schools
- High school:JOHN DICKINSON
- Middle school:SKYLINE
- Elementary school:LINDEN HILL
Utilities
- Water:Public
- Sewer:Public Sewer
Finances and disclosures
- Price:$194,900
- Price per sq. ft.:$165.87
- Tax amount:$1,652 (2024)
New listings near 4701 Birch Cir
- New
 $1,590,000Active5 beds 6 baths7,121 sq. ft.
$1,590,000Active5 beds 6 baths7,121 sq. ft.102 Odyssey Dr, WILMINGTON, DE 19808
MLS# DENC2095166Listed by: LONG & FOSTER REAL ESTATE, INC. - New
 $325,000Active3 beds 3 baths1,275 sq. ft.
$325,000Active3 beds 3 baths1,275 sq. ft.511 W 26th St, WILMINGTON, DE 19802
MLS# DENC2094948Listed by: RE/MAX ASSOCIATES-WILMINGTON - Coming SoonOpen Sat, 10am to 12pm
 $250,000Coming Soon3 beds 1 baths
$250,000Coming Soon3 beds 1 baths125 W 35th St, WILMINGTON, DE 19802
MLS# DENC2095068Listed by: CROWN HOMES REAL ESTATE - Coming Soon
 $879,999Coming Soon4 beds 4 baths
$879,999Coming Soon4 beds 4 baths110 Alapocas Dr, WILMINGTON, DE 19803
MLS# DENC2095142Listed by: PATTERSON-SCHWARTZ-HOCKESSIN - New
 $205,000Active3 beds 1 baths1,275 sq. ft.
$205,000Active3 beds 1 baths1,275 sq. ft.2700 N Jessup St, WILMINGTON, DE 19802
MLS# DENC2095012Listed by: CROWN HOMES REAL ESTATE - Coming SoonOpen Sat, 1 to 3pm
 $245,000Coming Soon4 beds 4 baths
$245,000Coming Soon4 beds 4 baths426 S Heald St, WILMINGTON, DE 19801
MLS# DENC2095066Listed by: FORAKER REALTY CO. - Coming Soon
 $130,000Coming Soon3 beds 2 baths
$130,000Coming Soon3 beds 2 baths434 Queen St, WILMINGTON, DE 19801
MLS# DENC2095114Listed by: BHHS FOX & ROACH-CONCORD - Coming Soon
 $475,000Coming Soon3 beds 3 baths
$475,000Coming Soon3 beds 3 baths20 Brandywine Blvd, WILMINGTON, DE 19809
MLS# DENC2094360Listed by: REAL BROKER, LLC - New
 $419,000Active3 beds 1 baths1,325 sq. ft.
$419,000Active3 beds 1 baths1,325 sq. ft.1722 W 13th St, WILMINGTON, DE 19806
MLS# DENC2095100Listed by: COMPASS - Coming SoonOpen Sat, 11am to 1pm
 $329,000Coming Soon3 beds 2 baths
$329,000Coming Soon3 beds 2 baths13 Olga Rd, WILMINGTON, DE 19805
MLS# DENC2095092Listed by: PATTERSON-SCHWARTZ - GREENVILLE
