4909 Threadneedle Rd, Wilmington, DE 19807
Local realty services provided by:ERA OakCrest Realty, Inc.
4909 Threadneedle Rd,Wilmington, DE 19807
$1,175,000
- 5 Beds
- 5 Baths
- 3,657 sq. ft.
- Single family
- Active
Listed by: la' tonia c corbett, gary v. bright
Office: tesla realty group, llc.
MLS#:DENC2089772
Source:BRIGHTMLS
Price summary
- Price:$1,175,000
- Price per sq. ft.:$321.3
- Monthly HOA dues:$3.33
About this home
OPEN HOUSE; SUNDAY, DECEMBER 7th; NOON-2pm. New price & a 2-10 Supreme Home Warranty is included. Elegant Sedgely Farms Retreat – Fully Renovated in 2024!
Welcome to this beautifully re-imagined 3,656 sq. ft. residence, set on nearly an acre in the highly desirable Sedgely Farms neighborhood just outside Wilmington. Featuring 5 spacious bedrooms, 5 full bathrooms, and a flexible study/6th bedroom, this home seamlessly blends timeless elegance with modern luxury.
A grand front elevation showcases granite stone wainscoting, Hardie plank siding, and a flagstone portico framed by decorative columns. A 2-car garage and extended driveway provide ample parking for family and guests.
Step into your private backyard oasis, complete with a 34’ x 12’ deck, perfect for entertaining. Equipped with rough-ins for a full outdoor kitchen.
The heart of the home is the chef’s kitchen, boasting an 11’ waterfall-edge island that seats six, professional-grade appliances, a pot filler, and a beverage center. Shaker-style white cabinetry with crown molding, soft-close features, and under-cabinet lighting deliver both beauty and function. A separate walk-in pantry room enhances everyday convenience.
In 2024, the home underwent a full renovation, more than doubling its living area. The finished lower level offers a spacious den with kitchenette—ideal for a media room, game room, or in-law suite—plus a full bath and bedroom for guests or extended family.
Quartz counter-tops in the kitchen and pantry, granite in the laundry and lower kitchenette, and wide-plank engineered hardwood throughout the main and upper levels elevate every room.
Sedgely Farms offers a secluded feel while being minutes from Greenville, Hockessin, and Centerville. Nearby conveniences include Barley Mill Plaza and Wegmans, with easy access to Chadds Ford and Kennett Square.
This turnkey home is truly one of a kind—schedule your private tour today.
Contact an agent
Home facts
- Year built:1954
- Listing ID #:DENC2089772
- Added:93 day(s) ago
- Updated:December 22, 2025 at 02:35 PM
Rooms and interior
- Bedrooms:5
- Total bathrooms:5
- Full bathrooms:5
- Living area:3,657 sq. ft.
Heating and cooling
- Cooling:Central A/C, Ductless/Mini-Split
- Heating:Central, Electric, Energy Star Heating System, Forced Air, Natural Gas
Structure and exterior
- Roof:Architectural Shingle
- Year built:1954
- Building area:3,657 sq. ft.
- Lot area:0.84 Acres
Utilities
- Water:Public
- Sewer:Public Sewer
Finances and disclosures
- Price:$1,175,000
- Price per sq. ft.:$321.3
- Tax amount:$3,778 (2024)
New listings near 4909 Threadneedle Rd
- New
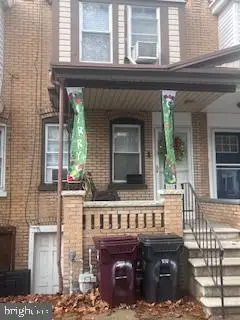 $175,000Active3 beds 1 baths1,225 sq. ft.
$175,000Active3 beds 1 baths1,225 sq. ft.117 N Clayton, WILMINGTON, DE 19805
MLS# DENC2094728Listed by: EXP REALTY, LLC - New
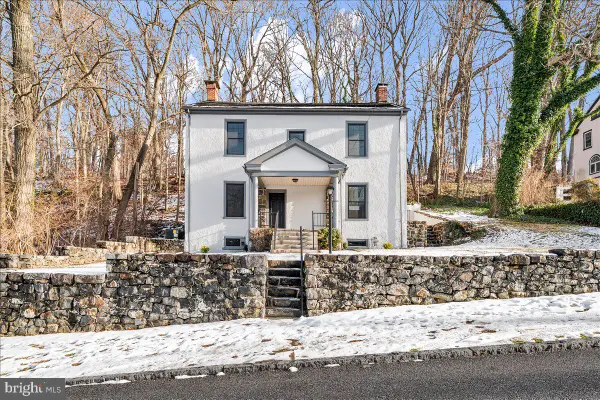 $725,000Active3 beds 2 baths2,650 sq. ft.
$725,000Active3 beds 2 baths2,650 sq. ft.1921 Mount Vernon Ave, WILMINGTON, DE 19806
MLS# DENC2094710Listed by: RE/MAX ELITE - New
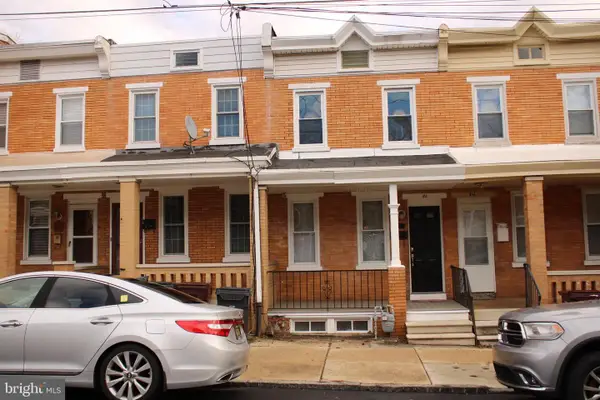 $209,900Active3 beds 2 baths1,175 sq. ft.
$209,900Active3 beds 2 baths1,175 sq. ft.414 S Franklin St, WILMINGTON, DE 19805
MLS# DENC2094716Listed by: CONCORD REALTY GROUP - New
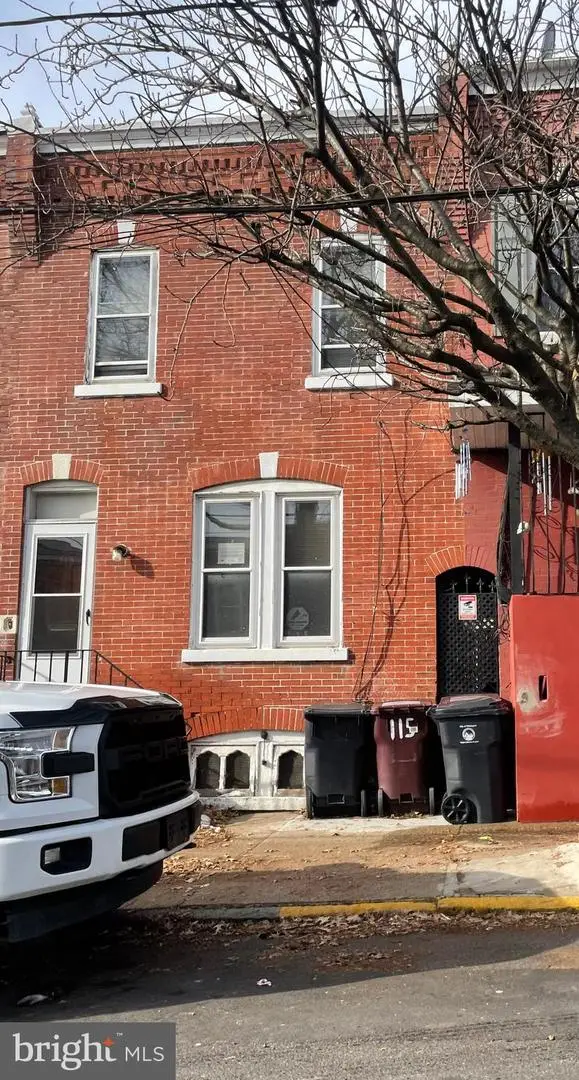 $124,900Active3 beds 1 baths1,425 sq. ft.
$124,900Active3 beds 1 baths1,425 sq. ft.115 N Franklin St, WILMINGTON, DE 19805
MLS# DENC2094702Listed by: PRECISION REAL ESTATE GROUP LLC - New
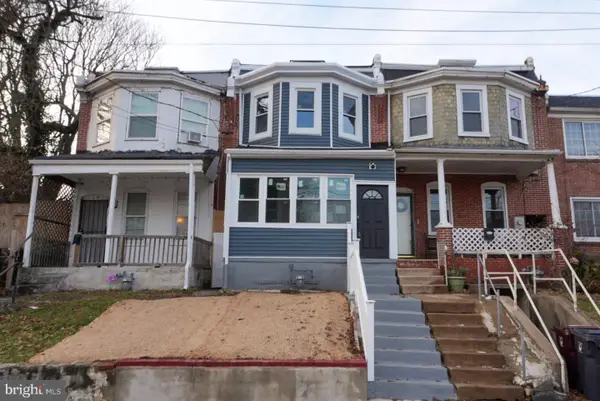 $244,999Active3 beds 3 baths1,575 sq. ft.
$244,999Active3 beds 3 baths1,575 sq. ft.2103 N Locust St, WILMINGTON, DE 19802
MLS# DENC2094686Listed by: CROWN HOMES REAL ESTATE - New
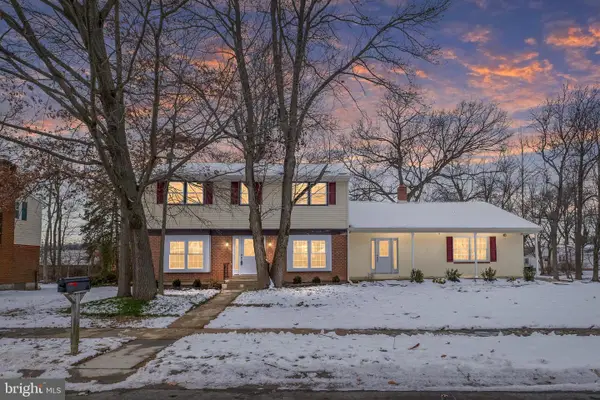 $599,900Active4 beds 3 baths2,775 sq. ft.
$599,900Active4 beds 3 baths2,775 sq. ft.2920 Cheshire Rd, WILMINGTON, DE 19810
MLS# DENC2094682Listed by: COMPASS - New
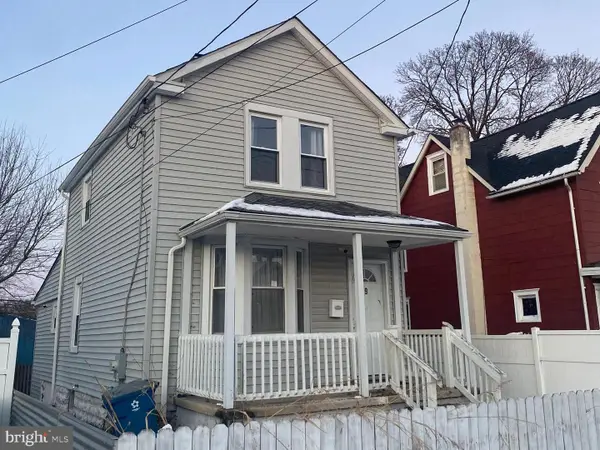 $195,000Active2 beds 2 baths1,115 sq. ft.
$195,000Active2 beds 2 baths1,115 sq. ft.9 Glenrich Ave, WILMINGTON, DE 19804
MLS# DENC2094646Listed by: LINDA VISTA REAL ESTATE - New
 $549,900Active4 beds 2 baths2,400 sq. ft.
$549,900Active4 beds 2 baths2,400 sq. ft.1302 Stanford Rd, WILMINGTON, DE 19803
MLS# DENC2094678Listed by: REAL BROKER LLC - New
 $449,900Active4 beds 3 baths3,325 sq. ft.
$449,900Active4 beds 3 baths3,325 sq. ft.322 Beverly Pl, WILMINGTON, DE 19809
MLS# DENC2094586Listed by: COMPASS - New
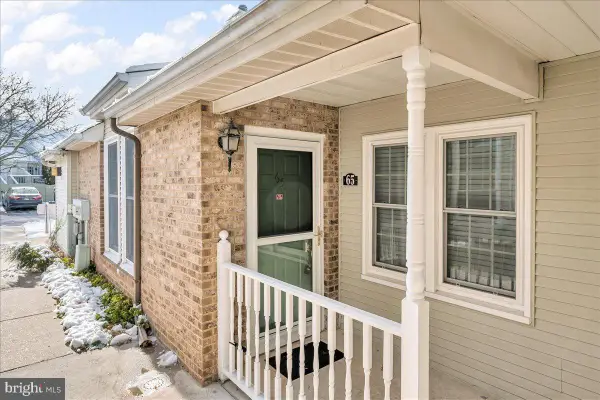 $299,500Active2 beds 2 baths1,502 sq. ft.
$299,500Active2 beds 2 baths1,502 sq. ft.65 Standiford Ct, WILMINGTON, DE 19804
MLS# DENC2094670Listed by: PATTERSON-SCHWARTZ-HOCKESSIN
