504 Sharpley Ln, WILMINGTON, DE 19803
Local realty services provided by:ERA OakCrest Realty, Inc.
504 Sharpley Ln,WILMINGTON, DE 19803
$369,000
- 3 Beds
- 1 Baths
- 1,375 sq. ft.
- Single family
- Pending
Listed by:karen kimmel legum
Office:long & foster real estate, inc.
MLS#:DENC2089208
Source:BRIGHTMLS
Price summary
- Price:$369,000
- Price per sq. ft.:$268.36
About this home
Charming jewel-box rancher in desirable North Wilmington. Tucked away in a quiet, secure neighborhood, this three-bedroom, one-bath home is ready to welcome its next owners. The updated kitchen and bathroom are beautifully appointed, featuring a brand-new range and flexible options for either gas or electric cooking. The kitchen flows into a bright sunroom overlooking the nicely landscaped backyard. Perfect for entertaining or simply relaxing, the outdoor space offers a shadowbox privacy fence—ideal for furry friends—and a brand-new shed for extra storage. Situated just minutes away from 202, I-95, and 141, it is close to shopping, restaurants, parks and the public library. Don’t miss the opportunity to own this delightful home in a prime location.
Contact an agent
Home facts
- Year built:1955
- Listing ID #:DENC2089208
- Added:5 day(s) ago
- Updated:September 18, 2025 at 07:28 AM
Rooms and interior
- Bedrooms:3
- Total bathrooms:1
- Full bathrooms:1
- Living area:1,375 sq. ft.
Heating and cooling
- Cooling:Central A/C
- Heating:Forced Air, Natural Gas
Structure and exterior
- Roof:Pitched, Shingle
- Year built:1955
- Building area:1,375 sq. ft.
- Lot area:0.15 Acres
Schools
- High school:BRANDYWINE
- Middle school:SPRINGER
- Elementary school:LOMBARDY
Utilities
- Water:Public
- Sewer:Public Sewer
Finances and disclosures
- Price:$369,000
- Price per sq. ft.:$268.36
- Tax amount:$2,078 (2024)
New listings near 504 Sharpley Ln
- New
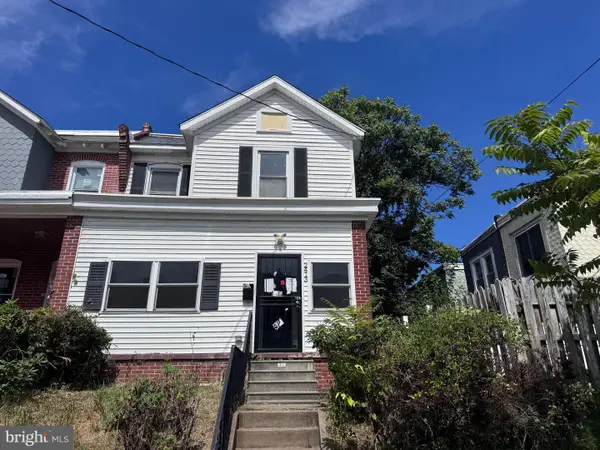 $103,000Active3 beds -- baths1,425 sq. ft.
$103,000Active3 beds -- baths1,425 sq. ft.2413 N West St, WILMINGTON, DE 19802
MLS# DENC2089624Listed by: RE/MAX PRIME REAL ESTATE - Coming Soon
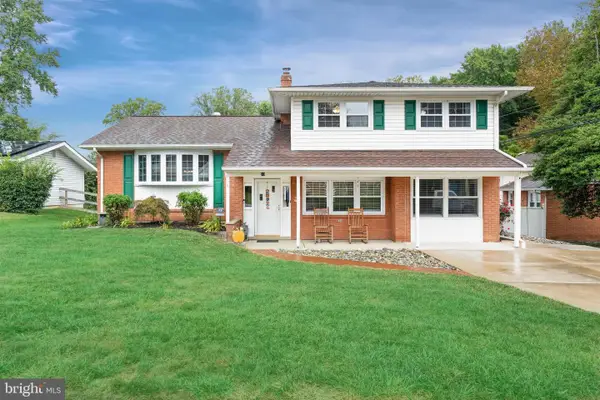 $439,900Coming Soon4 beds 2 baths
$439,900Coming Soon4 beds 2 baths10 Alcott Dr, WILMINGTON, DE 19808
MLS# DENC2088956Listed by: COMPASS - Coming Soon
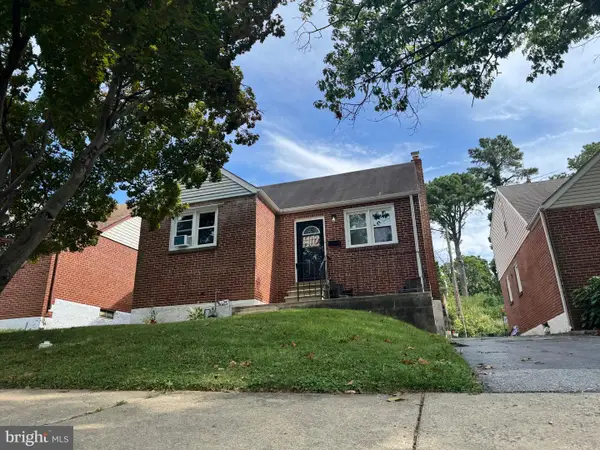 $280,000Coming Soon3 beds 2 baths
$280,000Coming Soon3 beds 2 baths1402 Clayton Rd, WILMINGTON, DE 19805
MLS# DENC2089616Listed by: WALT SIMPSON REALTY - Coming Soon
 $285,000Coming Soon3 beds 2 baths
$285,000Coming Soon3 beds 2 baths1715 Beech St, WILMINGTON, DE 19805
MLS# DENC2089462Listed by: KELLER WILLIAMS REALTY WILMINGTON - New
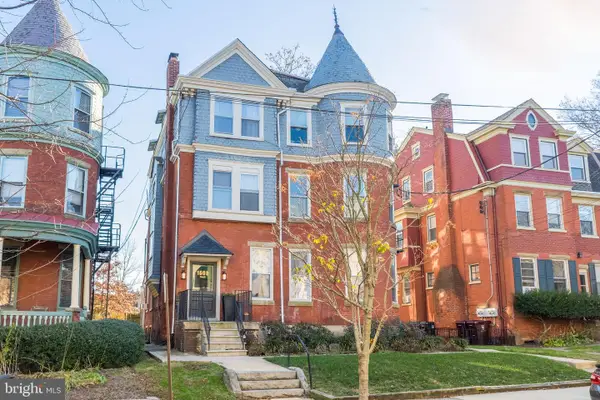 $1,325,000Active6 beds -- baths
$1,325,000Active6 beds -- baths1608 N Broom St, WILMINGTON, DE 19806
MLS# DENC2089592Listed by: LONG & FOSTER REAL ESTATE, INC. - New
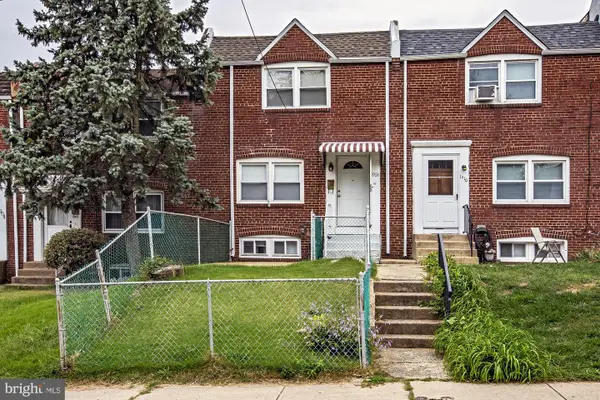 $199,900Active3 beds 2 baths1,350 sq. ft.
$199,900Active3 beds 2 baths1,350 sq. ft.1908 Prospect Rd, WILMINGTON, DE 19805
MLS# DENC2089610Listed by: PATTERSON-SCHWARTZ-HOCKESSIN - New
 $524,900Active3 beds 3 baths1,894 sq. ft.
$524,900Active3 beds 3 baths1,894 sq. ft.1903 Brant Rd, WILMINGTON, DE 19810
MLS# DENC2089604Listed by: PATTERSON-SCHWARTZ-BRANDYWINE - Open Sat, 2 to 4pmNew
 $475,000Active3 beds 2 baths2,475 sq. ft.
$475,000Active3 beds 2 baths2,475 sq. ft.1811 Northcrest Dr, WILMINGTON, DE 19810
MLS# DENC2089568Listed by: KELLER WILLIAMS REAL ESTATE - MEDIA - Coming Soon
 $85,000Coming Soon3 beds 1 baths
$85,000Coming Soon3 beds 1 baths319 E Tenth St, WILMINGTON, DE 19801
MLS# DENC2089600Listed by: TESLA REALTY GROUP, LLC - New
 $369,900Active3 beds 3 baths1,500 sq. ft.
$369,900Active3 beds 3 baths1,500 sq. ft.63 Norway Ave, WILMINGTON, DE 19804
MLS# DENC2089424Listed by: PANTANO REAL ESTATE INC
