51 Shellburne Dr, Wilmington, DE 19803
Local realty services provided by:ERA Reed Realty, Inc.
51 Shellburne Dr,Wilmington, DE 19803
$696,500
- 3 Beds
- 4 Baths
- 2,150 sq. ft.
- Single family
- Active
Listed by:julia capaldi
Office:bhhs fox & roach-concord
MLS#:DENC2087812
Source:BRIGHTMLS
Price summary
- Price:$696,500
- Price per sq. ft.:$323.95
- Monthly HOA dues:$1.25
About this home
Welcome to a pristine ranch home where timeless craftsmanship meets modern luxury. Fully rebuilt by its licensed contractor owner in 2005, no detail was missed. Featuring 2 primary suites with en-suites (1 features an additional electric baseboard heater) , 3 full baths and one 1/2 bath, 3 spacious bedrooms (1 additional flex/office space), main level laundry, and availability for another laundry hookup in the unfinished basement ready to customize. The heart of the home is the gourmet kitchen with granite countertops, stainless appliances, 42" custom cabinetry and Brazilian cherry hardwoods, flowing seamlessly into elegant living spaces and updated baths. Step outside to your private oasis with a meticulously manicured lawn and gardens, paver patio, kitchen area, fire pits, and stamped concrete front entry—perfect for relaxing or entertaining. Set in a peaceful, immaculate neighborhood with access to every amenity, this move-in ready residence is a rare opportunity to enjoy luxury living at its finest. Camera's on property.
Contact an agent
Home facts
- Year built:1960
- Listing ID #:DENC2087812
- Added:50 day(s) ago
- Updated:October 06, 2025 at 01:37 PM
Rooms and interior
- Bedrooms:3
- Total bathrooms:4
- Full bathrooms:3
- Half bathrooms:1
- Living area:2,150 sq. ft.
Heating and cooling
- Cooling:Central A/C
- Heating:Baseboard - Electric, Central, Natural Gas
Structure and exterior
- Roof:Architectural Shingle
- Year built:1960
- Building area:2,150 sq. ft.
- Lot area:0.24 Acres
Schools
- High school:BRANDYWINE
Utilities
- Water:Public
- Sewer:No Septic System
Finances and disclosures
- Price:$696,500
- Price per sq. ft.:$323.95
- Tax amount:$3,002 (2024)
New listings near 51 Shellburne Dr
- New
 $110,000Active4 beds 1 baths1,260 sq. ft.
$110,000Active4 beds 1 baths1,260 sq. ft.1005 Maple St, WILMINGTON, DE 19805
MLS# DENC2090674Listed by: EXP REALTY, LLC - New
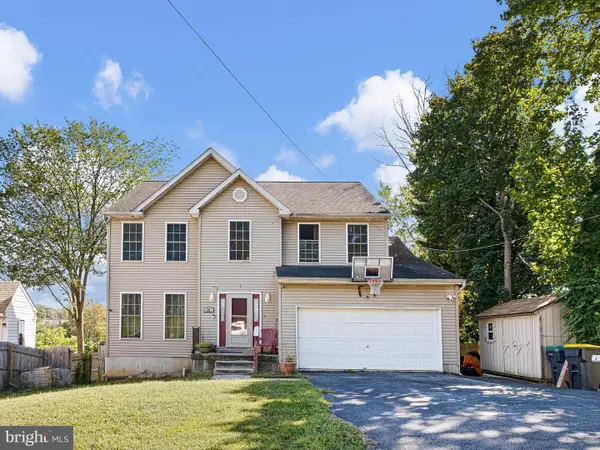 $400,000Active5 beds 4 baths3,591 sq. ft.
$400,000Active5 beds 4 baths3,591 sq. ft.32 Hillside Rd, WILMINGTON, DE 19804
MLS# DENC2090586Listed by: CROWN HOMES REAL ESTATE - Coming Soon
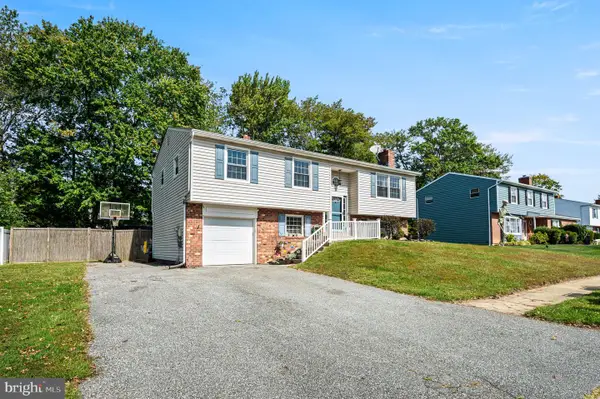 $475,000Coming Soon4 beds 3 baths
$475,000Coming Soon4 beds 3 baths3309 Pierson Dr, WILMINGTON, DE 19810
MLS# DENC2090598Listed by: CG REALTY, LLC - New
 $389,500Active4 beds 2 baths2,050 sq. ft.
$389,500Active4 beds 2 baths2,050 sq. ft.102 Portland Ave #, WILMINGTON, DE 19804
MLS# DENC2090634Listed by: COLDWELL BANKER ROWLEY REALTORS - Coming Soon
 $599,000Coming Soon4 beds 3 baths
$599,000Coming Soon4 beds 3 baths502 Ivydale Rd, WILMINGTON, DE 19803
MLS# DENC2090640Listed by: RE/MAX ELITE - New
 $489,000Active3 beds 5 baths1,850 sq. ft.
$489,000Active3 beds 5 baths1,850 sq. ft.2107 Othoson Ave, WILMINGTON, DE 19808
MLS# DENC2090642Listed by: CROWN HOMES REAL ESTATE - Coming Soon
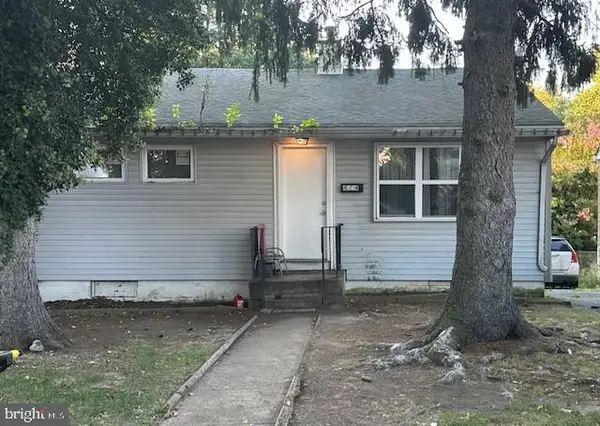 $185,000Coming Soon2 beds 1 baths
$185,000Coming Soon2 beds 1 baths4304 N Pine St, WILMINGTON, DE 19802
MLS# DENC2089346Listed by: LONG & FOSTER REAL ESTATE, INC. - New
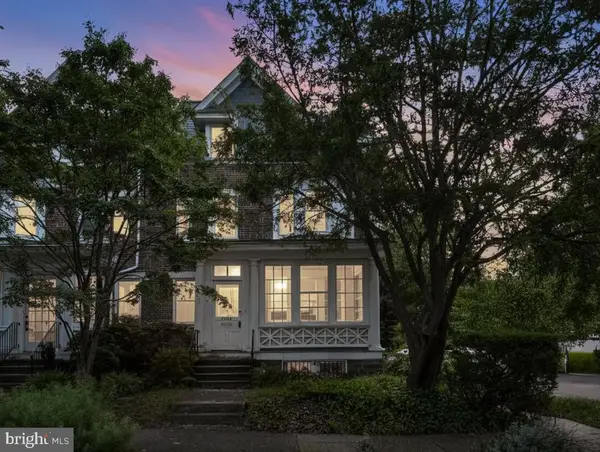 $675,000Active6 beds 4 baths2,500 sq. ft.
$675,000Active6 beds 4 baths2,500 sq. ft.2100 Woodlawn Ave, WILMINGTON, DE 19806
MLS# DENC2090632Listed by: RE/MAX ASSOCIATES-WILMINGTON - New
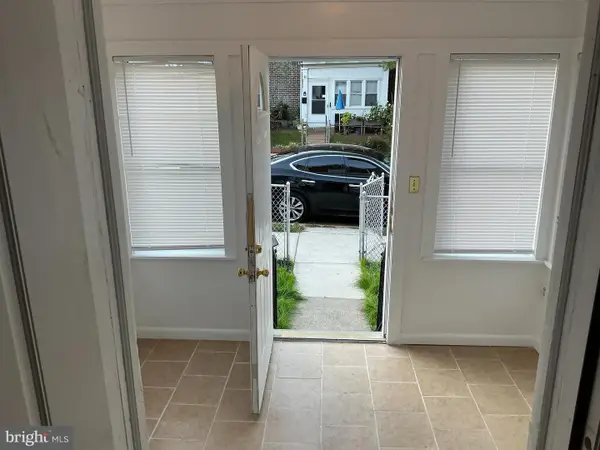 $230,000Active3 beds 2 baths1,225 sq. ft.
$230,000Active3 beds 2 baths1,225 sq. ft.2708 N Tatnall St, WILMINGTON, DE 19802
MLS# DENC2090612Listed by: PENN REALTY PROFESSIONALS LLC - New
 $239,900Active3 beds 1 baths1,406 sq. ft.
$239,900Active3 beds 1 baths1,406 sq. ft.214 N Lincoln St, WILMINGTON, DE 19805
MLS# DENC2090630Listed by: ADVANCED REALTY SOLUTIONS
