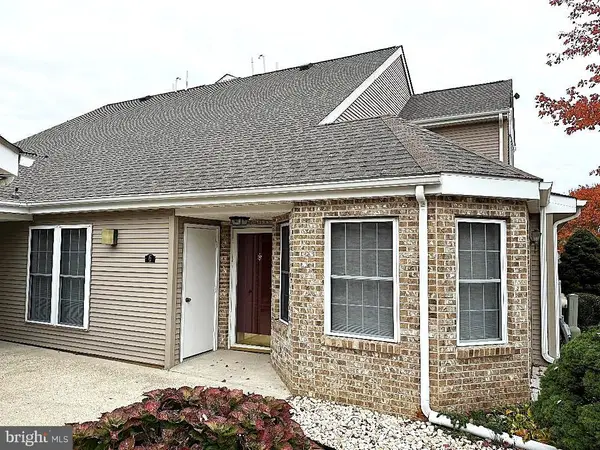518 6th Ave, Wilmington, DE 19808
Local realty services provided by:O'BRIEN REALTY ERA POWERED
518 6th Ave,Wilmington, DE 19808
$44,000
- 3 Beds
- 1 Baths
- 960 sq. ft.
- Mobile / Manufactured
- Active
Listed by:katina geralis
Office:exp realty, llc.
MLS#:DENC2090902
Source:BRIGHTMLS
Price summary
- Price:$44,000
- Price per sq. ft.:$45.83
About this home
This charming two-bedroom home offers comfort, functionality, and flexibility throughout. The spacious kitchen and dining area feature beautiful hardwood cabinets, sleek countertops, and modern appliances—perfect for everyday living and entertaining guests. Just off the kitchen, you’ll find a large family room that provides plenty of space to relax or gather with friends and family.
Down the hallway are two nicely sized bedrooms and a full bath. An additional area off the family room is currently being used as a third bedroom, offering versatility as a home office, guest room, or hobby space. Off the kitchen is the laundry room
Outside, enjoy a large storage shed—ideal for tools, equipment, or a workshop—and take advantage of the community’s open green space and playground, great for outdoor enjoyment. The A/C is 1 year old.
Located in a well-maintained neighborhood, the monthly ground rent of $776 includes water, sewer, basic cable TV, daily trash service, monthly bulk or yard waste pickup, and street snow removal—providing exceptional value and convenience.
This home is move-in ready and waiting for you!
Contact an agent
Home facts
- Year built:1996
- Listing ID #:DENC2090902
- Added:21 day(s) ago
- Updated:November 04, 2025 at 02:46 PM
Rooms and interior
- Bedrooms:3
- Total bathrooms:1
- Full bathrooms:1
- Living area:960 sq. ft.
Heating and cooling
- Cooling:Central A/C
- Heating:Forced Air, Propane - Leased
Structure and exterior
- Year built:1996
- Building area:960 sq. ft.
Schools
- High school:JOHN DICKINSON
- Middle school:STANTON
- Elementary school:FOREST OAK
Utilities
- Water:Public
- Sewer:Public Sewer
Finances and disclosures
- Price:$44,000
- Price per sq. ft.:$45.83
- Tax amount:$855 (2025)
New listings near 518 6th Ave
- Coming SoonOpen Sat, 11am to 1pm
 $385,000Coming Soon3 beds 2 baths
$385,000Coming Soon3 beds 2 baths6 Regent Cir, WILMINGTON, DE 19808
MLS# DENC2092494Listed by: PATTERSON-SCHWARTZ-HOCKESSIN - Coming Soon
 $525,000Coming Soon3 beds 3 baths
$525,000Coming Soon3 beds 3 baths2105 Fairfield Pl, WILMINGTON, DE 19805
MLS# DENC2092118Listed by: BHHS FOX & ROACH-GREENVILLE - New
 $229,900Active3 beds 2 baths1,450 sq. ft.
$229,900Active3 beds 2 baths1,450 sq. ft.836 Bennett St, WILMINGTON, DE 19801
MLS# DENC2092482Listed by: EXP REALTY, LLC - Coming Soon
 $305,000Coming Soon2 beds 2 baths
$305,000Coming Soon2 beds 2 baths6 Colefax Ct, WILMINGTON, DE 19804
MLS# DENC2092492Listed by: PATTERSON-SCHWARTZ-HOCKESSIN - New
 $584,500Active3 beds 3 baths1,935 sq. ft.
$584,500Active3 beds 3 baths1,935 sq. ft.255 Jameson Way #25, WILMINGTON, DE 19803
MLS# DENC2092470Listed by: LONG & FOSTER REAL ESTATE, INC.  $374,900Active2 beds 2 baths1,578 sq. ft.
$374,900Active2 beds 2 baths1,578 sq. ft.1810 Garfield Ave, WILMINGTON, DE 19809
MLS# DENC2091236Listed by: PATTERSON-SCHWARTZ - GREENVILLE- New
 $10,000,000Active5 beds 6 baths5,926 sq. ft.
$10,000,000Active5 beds 6 baths5,926 sq. ft.3930 Thompson Bridge Rd, WILMINGTON, DE 19803
MLS# DENC2092460Listed by: PATTERSON-SCHWARTZ - GREENVILLE - New
 $10,000,000Active2 beds 2 baths3,595 sq. ft.
$10,000,000Active2 beds 2 baths3,595 sq. ft.3924 Thompson Bridge Rd, WILMINGTON, DE 19803
MLS# DENC2092462Listed by: PATTERSON-SCHWARTZ - GREENVILLE - New
 $10,000,000Active4 beds 2 baths1,550 sq. ft.
$10,000,000Active4 beds 2 baths1,550 sq. ft.3934 Thompson Bridge Rd, WILMINGTON, DE 19803
MLS# DENC2092464Listed by: PATTERSON-SCHWARTZ - GREENVILLE - New
 $810,000Active3 beds 2 baths2,649 sq. ft.
$810,000Active3 beds 2 baths2,649 sq. ft.1020 Warwick Ln, WILMINGTON, DE 19807
MLS# DENC2091878Listed by: COMPASS
