5215 Le Parc Dr #2, Wilmington, DE 19809
Local realty services provided by:ERA Central Realty Group
5215 Le Parc Dr #2,Wilmington, DE 19809
$80,000
- 2 Beds
- 2 Baths
- 975 sq. ft.
- Condominium
- Pending
Listed by: neshama lynn faulkner
Office: bhhs fox & roach-concord
MLS#:DENC2082062
Source:BRIGHTMLS
Price summary
- Price:$80,000
- Price per sq. ft.:$82.05
About this home
***Recently Reduced and Structurally Sound*** This 2 bedroom, 2 full bath luxury Condo offers Riverfront Views in the first renovated building in the development offering safety and security in a quaint and quiet community. This main floor unit offers breathtaking views of the Riverfront and has recently been renovated making it the sturdiest building in the development. Upon entering the unit you will notice the open-concept layout that flows seamlessly, allowing you the ability to enjoy watching the large ships float past from almost every room. The bright and airy eat-in galley kitchen has light colored cabinets and updated appliances. The perfect place to sip your coffee or tea and watch the world go by. The spacious master bedroom has two walk in closets and a large ensuite with jacuzzi tub and large counter space. The second bedroom is large enough to accommodate a queen sized bed set and has two deep closets as well. The 2nd full bathroom is spacious and comes with a glass enclosed shower. Your finishing touches are all that is needed to make this an ideal home perfect for relaxing, or entertaining. The unit includes in-unit laundry with a new stackable Washer & Dryer, HVAC system, furnace, and water heater. This home is a safe and efficient place to call home. It is ideally located and within minutes from downtown Wilmington, Philadelphia and the International Airport, the Delaware Memorial Bridge into New Jersey, and steps from I-95, shopping, restaurants, parks, museums, and more, making it the best value for your dollar. The Seller is Motivated, so make an offer TODAY!
Contact an agent
Home facts
- Year built:1989
- Listing ID #:DENC2082062
- Added:275 day(s) ago
- Updated:February 20, 2026 at 08:35 AM
Rooms and interior
- Bedrooms:2
- Total bathrooms:2
- Full bathrooms:2
- Living area:975 sq. ft.
Heating and cooling
- Cooling:Central A/C
- Heating:Electric, Forced Air, Heat Pump - Electric BackUp
Structure and exterior
- Roof:Flat
- Year built:1989
- Building area:975 sq. ft.
Schools
- High school:MOUNT PLEASANT
- Middle school:DUPONT
- Elementary school:MOUNT PLEASANT
Utilities
- Water:Public
- Sewer:Public Sewer
Finances and disclosures
- Price:$80,000
- Price per sq. ft.:$82.05
- Tax amount:$1,120 (1998)
New listings near 5215 Le Parc Dr #2
- Coming Soon
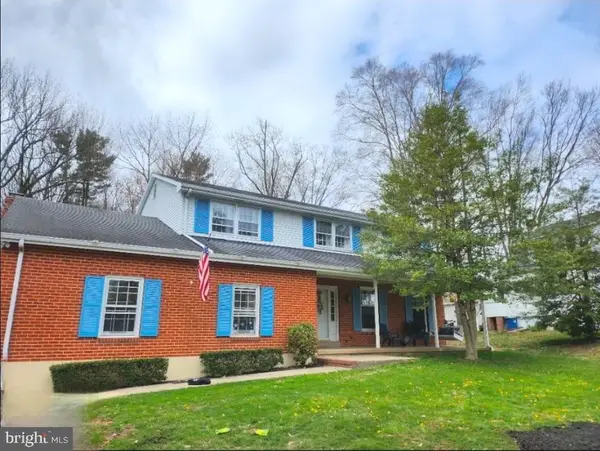 $550,000Coming Soon4 beds 3 baths
$550,000Coming Soon4 beds 3 baths2318 Shipley Rd, WILMINGTON, DE 19803
MLS# DENC2097460Listed by: RE/MAX ASSOCIATES-WILMINGTON - Coming Soon
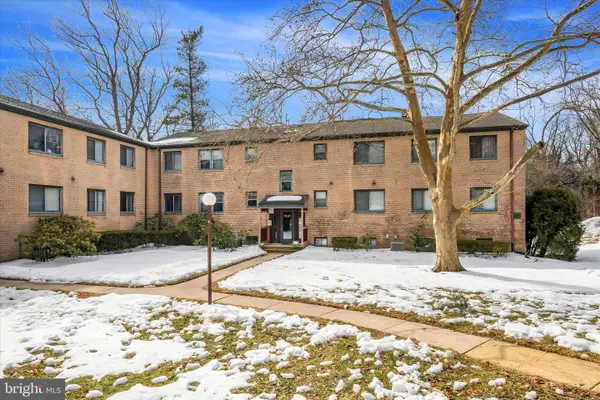 $207,500Coming Soon2 beds 2 baths
$207,500Coming Soon2 beds 2 baths128 Paladin Dr #128, WILMINGTON, DE 19802
MLS# DENC2097324Listed by: RE/MAX ASSOCIATES - NEWARK - New
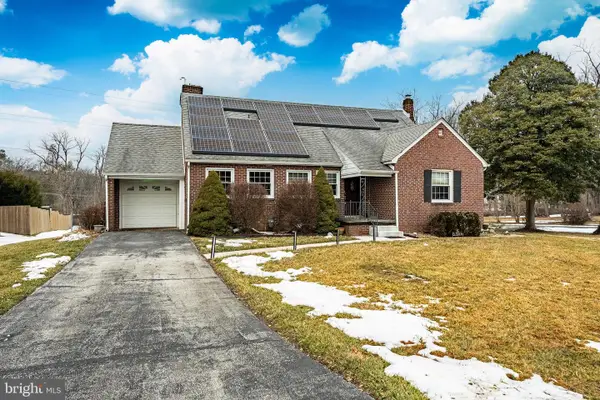 $399,900Active3 beds 2 baths2,025 sq. ft.
$399,900Active3 beds 2 baths2,025 sq. ft.210 Glen Berne Dr, WILMINGTON, DE 19804
MLS# DENC2097414Listed by: BHHS FOX & ROACH-GREENVILLE - New
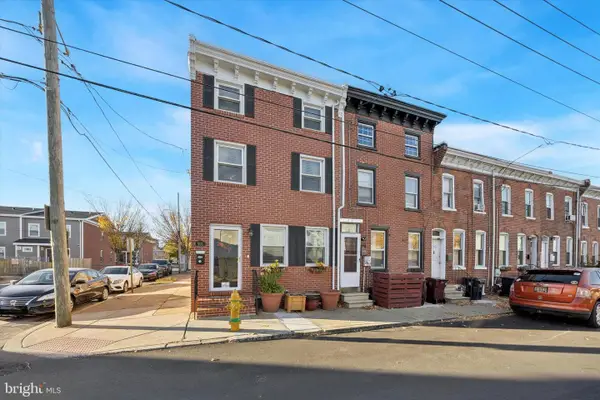 $179,000Active4 beds 1 baths1,575 sq. ft.
$179,000Active4 beds 1 baths1,575 sq. ft.901 N Church St, WILMINGTON, DE 19801
MLS# DENC2097426Listed by: CROWN HOMES REAL ESTATE - Open Fri, 11am to 1pmNew
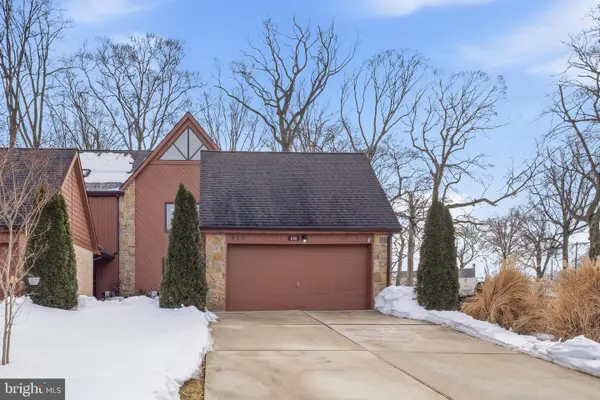 $425,000Active3 beds 3 baths2,400 sq. ft.
$425,000Active3 beds 3 baths2,400 sq. ft.618 Dandenog Dr, WILMINGTON, DE 19808
MLS# DENC2097166Listed by: NORTHROP REALTY - Open Sun, 11am to 12:30pmNew
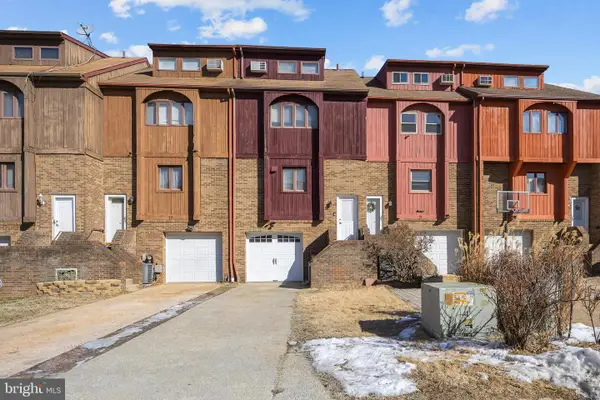 $320,000Active3 beds 4 baths1,750 sq. ft.
$320,000Active3 beds 4 baths1,750 sq. ft.20 Servan Ct, WILMINGTON, DE 19805
MLS# DENC2097384Listed by: COMPASS - Open Sat, 10am to 12pmNew
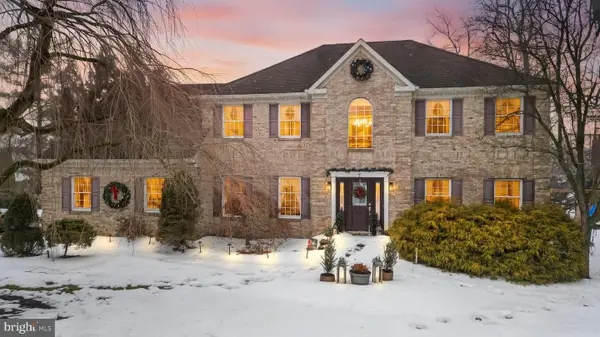 $899,999Active4 beds 4 baths4,645 sq. ft.
$899,999Active4 beds 4 baths4,645 sq. ft.7 Emma Dr, WILMINGTON, DE 19810
MLS# DENC2097354Listed by: CROWN HOMES REAL ESTATE - New
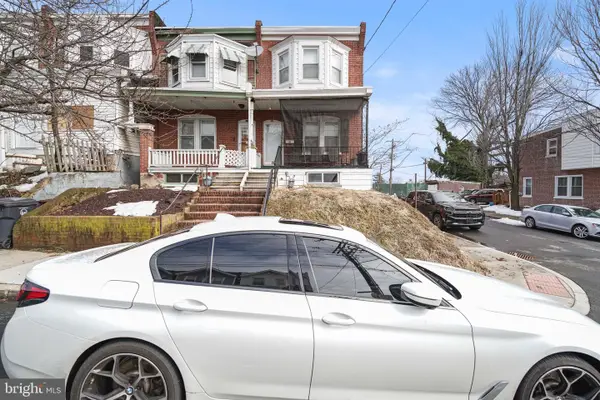 $130,000Active3 beds 2 baths1,350 sq. ft.
$130,000Active3 beds 2 baths1,350 sq. ft.19 E 25th St, WILMINGTON, DE 19802
MLS# DENC2097316Listed by: BHHS FOX & ROACH-CONCORD 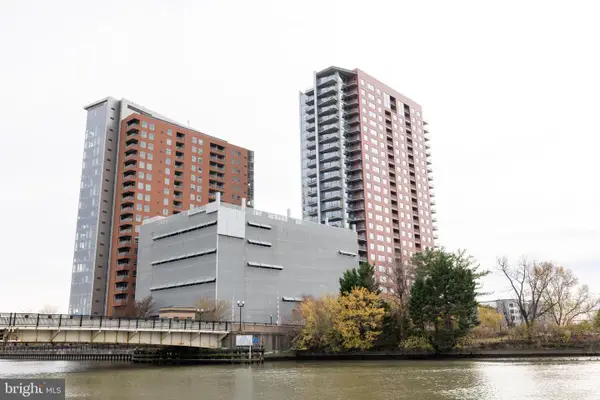 $455,000Active2 beds 2 baths1,275 sq. ft.
$455,000Active2 beds 2 baths1,275 sq. ft.105-unit 2404 Christina Landing Dr, WILMINGTON, DE 19801
MLS# DENC2093154Listed by: RE/MAX ELITE- New
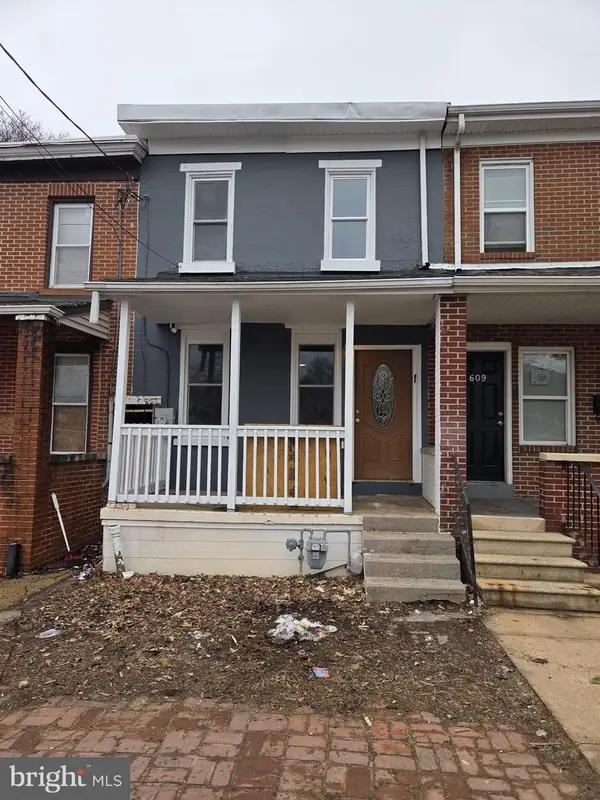 $199,900Active3 beds 1 baths1,225 sq. ft.
$199,900Active3 beds 1 baths1,225 sq. ft.607 N Monroe St, WILMINGTON, DE 19801
MLS# DENC2097382Listed by: PATTERSON-SCHWARTZ - GREENVILLE

