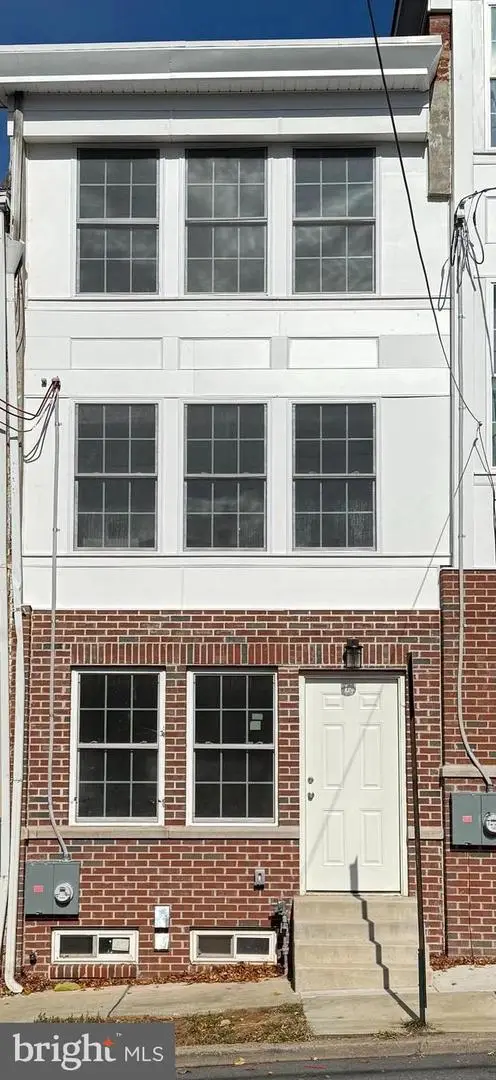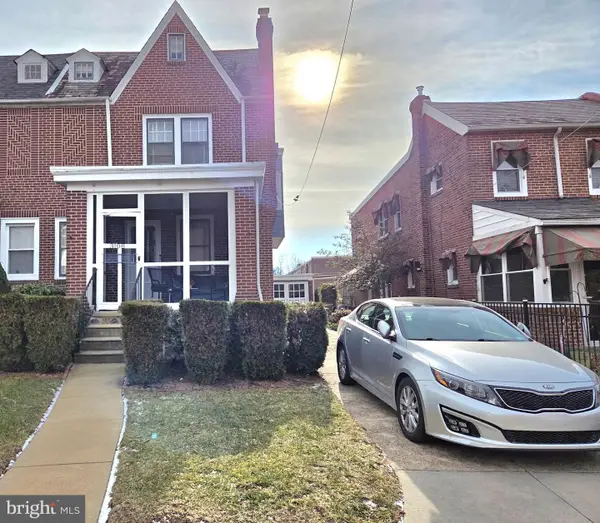5414-unit Valley Green Dr #d3, Wilmington, DE 19808
Local realty services provided by:ERA Byrne Realty
5414-unit Valley Green Dr #d3,Wilmington, DE 19808
$177,000
- 2 Beds
- 2 Baths
- - sq. ft.
- Condominium
- Sold
Listed by: adrienne leigh
Office: kw greater west chester
MLS#:DENC2090722
Source:BRIGHTMLS
Sorry, we are unable to map this address
Price summary
- Price:$177,000
About this home
Welcome to 5414 Valley Green Dr #D3! Let's go over all this Linden Green condominium has to offer. Not only do you get your own personal parking space (#55), but your monthly condo fees give you access to a swimming pool, cable, heat, water, sewer, trash and much more. There's not much left to pay for!
You'll notice the secure entrance as you make your way into the building. Inside the condo you'll find luxury vinyl plank flooring throughout. The kitchen comes with the refrigerator and other stainless-steel appliances. There is plenty of space to put a kitchen/dining table for meals. This dining area flows right into the large living room space with high ceilings. A private balcony is accessed from this area as well. This condo has two bedrooms. The primary bedroom also has LVP flooring and two closets. An ensuite bathroom with a tiled floor, newer vanity and updated tiled shower/tub is attached to this bedroom. The 2nd bedroom is carpeted with a large closet that covers an entire wall. The 2nd full bathroom is found out in the hallway which is convenient for guests but also for anyone staying in that extra bedroom. It has a vanity with storage and a tub/shower as well.
Make sure to come see this condo for yourself!
Contact an agent
Home facts
- Year built:1972
- Listing ID #:DENC2090722
- Added:93 day(s) ago
- Updated:January 10, 2026 at 11:21 AM
Rooms and interior
- Bedrooms:2
- Total bathrooms:2
- Full bathrooms:2
Heating and cooling
- Cooling:Central A/C
- Heating:Heat Pump - Electric BackUp, Natural Gas
Structure and exterior
- Roof:Flat, Shingle
- Year built:1972
Utilities
- Water:Public
- Sewer:Public Sewer
Finances and disclosures
- Price:$177,000
- Tax amount:$1,646 (2025)
New listings near 5414-unit Valley Green Dr #d3
- New
 $225,000Active4 beds 2 baths1,750 sq. ft.
$225,000Active4 beds 2 baths1,750 sq. ft.2210 Highland Pl, WILMINGTON, DE 19805
MLS# DENC2095312Listed by: REAL BROKER, LLC  $670,000Pending4 beds 4 baths3,078 sq. ft.
$670,000Pending4 beds 4 baths3,078 sq. ft.705 Thornby Rd, WILMINGTON, DE 19803
MLS# DENC2095432Listed by: COMPASS- Coming Soon
 $585,000Coming Soon5 beds 3 baths
$585,000Coming Soon5 beds 3 baths100 Churchill Ln, WILMINGTON, DE 19808
MLS# DENC2095128Listed by: BHHS FOX & ROACH-GREENVILLE - New
 $459,900Active3 beds 3 baths3,050 sq. ft.
$459,900Active3 beds 3 baths3,050 sq. ft.338 S Waterford Ln, WILMINGTON, DE 19808
MLS# DENC2095442Listed by: PATTERSON-SCHWARTZ-HOCKESSIN - New
 $224,900Active3 beds 3 baths
$224,900Active3 beds 3 baths605 W 8th St, WILMINGTON, DE 19801
MLS# DENC2095410Listed by: EXP REALTY, LLC - Coming Soon
 $250,000Coming Soon3 beds 1 baths
$250,000Coming Soon3 beds 1 baths3108 N Van Buren St, WILMINGTON, DE 19802
MLS# DENC2095292Listed by: PRESTO REALTY COMPANY - New
 $330,000Active3 beds 2 baths1,425 sq. ft.
$330,000Active3 beds 2 baths1,425 sq. ft.2201 Harrison Ave, WILMINGTON, DE 19809
MLS# DENC2095404Listed by: COMPASS - New
 $269,000Active3 beds 2 baths1,100 sq. ft.
$269,000Active3 beds 2 baths1,100 sq. ft.1821 Maple St, WILMIMGTON, DE 19805
MLS# DENC2095406Listed by: PATTERSON-SCHWARTZ - GREENVILLE - New
 $400,000Active4 beds 3 baths1,875 sq. ft.
$400,000Active4 beds 3 baths1,875 sq. ft.23 Westbrite Ct, WILMINGTON, DE 19810
MLS# DENC2095158Listed by: COMPASS - Open Sun, 12 to 2pmNew
 $269,900Active4 beds 2 baths1,706 sq. ft.
$269,900Active4 beds 2 baths1,706 sq. ft.215 Linden Ave, WILMINGTON, DE 19805
MLS# DENC2095390Listed by: PATTERSON-SCHWARTZ-BRANDYWINE
