705 W 22nd St, Wilmington, DE 19802
Local realty services provided by:Mountain Realty ERA Powered
705 W 22nd St,Wilmington, DE 19802
$518,000
- 4 Beds
- 3 Baths
- - sq. ft.
- Single family
- Sold
Listed by: william c hall, julia theyerl
Office: patterson-schwartz-hockessin
MLS#:DENC2093212
Source:BRIGHTMLS
Sorry, we are unable to map this address
Price summary
- Price:$518,000
- Monthly HOA dues:$1.67
About this home
WELCOME HOME. Beautiful and spacious 4 bedroom, 2.5 bath, 1.5 car garage, single family home in the popular Triangle area outside of downtown center city Wilmington near Brandywine Park.
OLD WORLD CHARM with modern conveniences. First floor consists of large formal living room and formal dining room with brick fireplace, hardwood floors and stained glass windows. Updated kitchen with plenty of granite counterspace and cabinets, kitchen pantry, gas stove, stainless steel appliances, breakfast nook area and cork flooring. Main floor Powder room with wainscoting and pocket door. Second level consists of primary bedroom, sitting room off primary bedroom, 2 other nice sized bedrooms, full bath and charming sunroom overlooking the backyard and patio. Third level consists of 4th bedroom, large cozy family room/sitting room and full bath with shower stall. Enjoy the outside areas with the full length front porch overlooking the nicely landscaped front yard, beautiful back patio perfect for those relaxing evenings and the cozy deck area. This home is ideally located a couple of blocks from the gorgeous Brandywine Park with its many biking and walking trails, Brandywine Zoo, Trolley Square and downtown Wilmington. Convenient access to Concord Pike, I-95, 495 and easy drive to Philadelphia and all that it has to offer. Windows on first floor are 1 year old, newer wide front door (3 years); appliances 2 years old. The list goes on. COME SEE this spectacular home. NOTE: Detached garage is being sold AS-IS.
OPEN HOUSE Saturday Nov. 15 from 12 noon - 3 PM
Contact an agent
Home facts
- Year built:1924
- Listing ID #:DENC2093212
- Added:35 day(s) ago
- Updated:December 20, 2025 at 07:01 AM
Rooms and interior
- Bedrooms:4
- Total bathrooms:3
- Full bathrooms:2
- Half bathrooms:1
Heating and cooling
- Cooling:Ceiling Fan(s), Central A/C, Ductless/Mini-Split
- Heating:Baseboard - Electric, Forced Air, Natural Gas, Radiator, Steam
Structure and exterior
- Year built:1924
Utilities
- Water:Public
- Sewer:Public Sewer
Finances and disclosures
- Price:$518,000
- Tax amount:$5,293 (2025)
New listings near 705 W 22nd St
- New
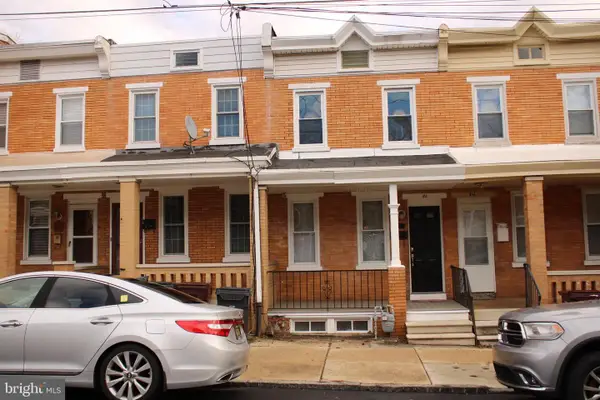 $209,900Active3 beds 2 baths1,175 sq. ft.
$209,900Active3 beds 2 baths1,175 sq. ft.414 S Franklin St, WILMINGTON, DE 19805
MLS# DENC2094716Listed by: CONCORD REALTY GROUP - New
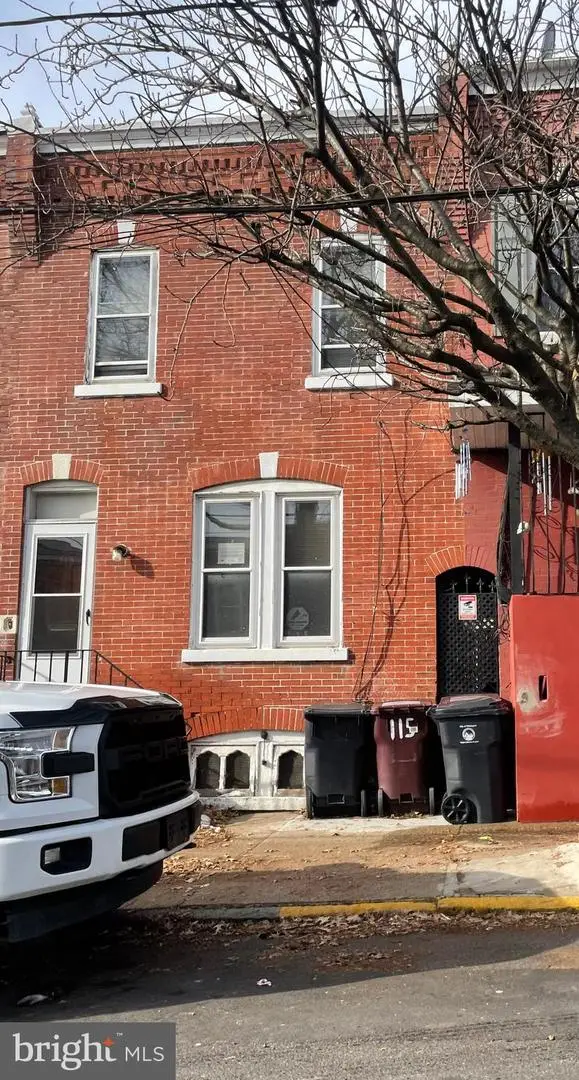 $124,900Active3 beds 1 baths1,425 sq. ft.
$124,900Active3 beds 1 baths1,425 sq. ft.115 N Franklin St, WILMINGTON, DE 19805
MLS# DENC2094702Listed by: PRECISION REAL ESTATE GROUP LLC - Coming Soon
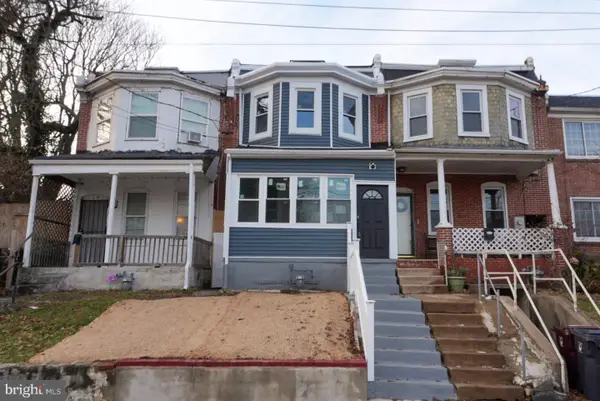 $244,999Coming Soon3 beds 3 baths
$244,999Coming Soon3 beds 3 baths2103 N Locust St, WILMINGTON, DE 19802
MLS# DENC2094686Listed by: CROWN HOMES REAL ESTATE - New
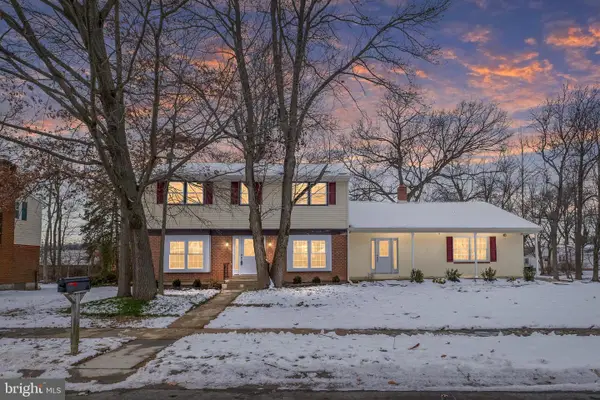 $599,900Active4 beds 3 baths2,775 sq. ft.
$599,900Active4 beds 3 baths2,775 sq. ft.2920 Cheshire Rd, WILMINGTON, DE 19810
MLS# DENC2094682Listed by: COMPASS - New
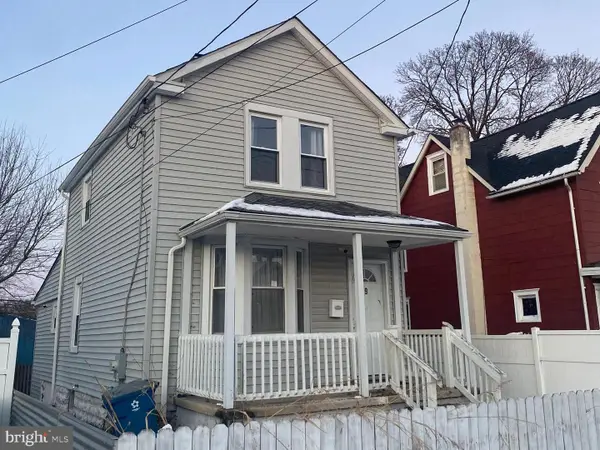 $195,000Active2 beds 2 baths1,115 sq. ft.
$195,000Active2 beds 2 baths1,115 sq. ft.9 Glenrich Ave, WILMINGTON, DE 19804
MLS# DENC2094646Listed by: LINDA VISTA REAL ESTATE - New
 $549,900Active4 beds 2 baths2,400 sq. ft.
$549,900Active4 beds 2 baths2,400 sq. ft.1302 Stanford Rd, WILMINGTON, DE 19803
MLS# DENC2094678Listed by: REAL BROKER LLC - New
 $449,900Active4 beds 3 baths3,325 sq. ft.
$449,900Active4 beds 3 baths3,325 sq. ft.322 Beverly Pl, WILMINGTON, DE 19809
MLS# DENC2094586Listed by: COMPASS - Open Sat, 12:30 to 2:30pmNew
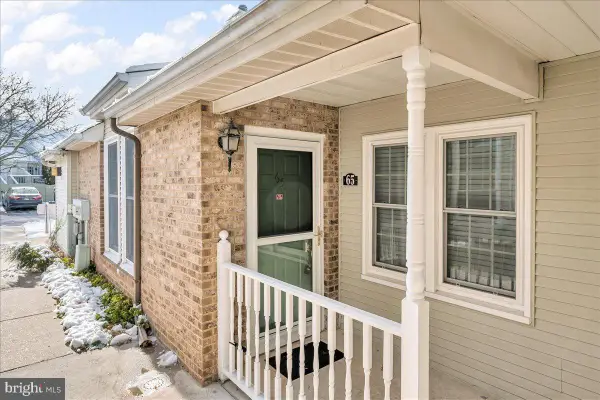 $299,500Active2 beds 2 baths1,502 sq. ft.
$299,500Active2 beds 2 baths1,502 sq. ft.65 Standiford Ct, WILMINGTON, DE 19804
MLS# DENC2094670Listed by: PATTERSON-SCHWARTZ-HOCKESSIN - New
 $190,000Active3 beds 1 baths1,375 sq. ft.
$190,000Active3 beds 1 baths1,375 sq. ft.234 N Rodney St, WILMINGTON, DE 19805
MLS# DENC2094324Listed by: BHHS FOX & ROACH-GREENVILLE - New
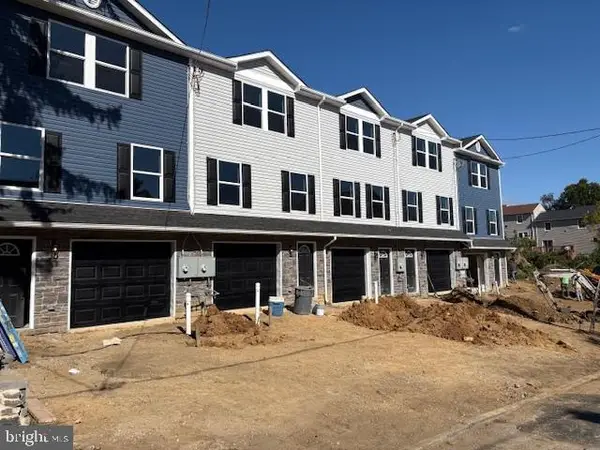 $334,900Active3 beds 3 baths
$334,900Active3 beds 3 baths1401 C Brown St, WILMINGTON, DE 19805
MLS# DENC2094578Listed by: BHHS FOX & ROACH - HOCKESSIN
