74 Kathy Ln #a661, Wilmington, DE 19808
Local realty services provided by:ERA Liberty Realty
74 Kathy Ln #a661,Wilmington, DE 19808
$74,000
- 2 Beds
- 2 Baths
- 1,056 sq. ft.
- Mobile / Manufactured
- Active
Listed by: robert baier carter iii
Office: crown homes real estate
MLS#:DENC2088992
Source:BRIGHTMLS
Price summary
- Price:$74,000
- Price per sq. ft.:$70.08
About this home
Welcome to 74 Kathy Ln in the desirable Murray Manor community. This well-maintained home offers 2 bedrooms and 2 full baths with an easy, open layout and LVP flooring and neutral paint throughout.
Arrive to a private two-car driveway and an enclosed front porch—a great spot to relax most of the year. Inside, the central living room features an efficient, recently added mini-split for year-round comfort and flows into the eat-in kitchen with a flat-top stove, wall oven, dishwasher, and generous counter space.
Tucked at the back of the home, the primary suite impresses with a vaulted ceiling, walk-in closet, and private bath. A second bedroom sits toward the front near a full hall bath and offers a wall-length closet for excellent storage.
Outside, you’ll find a large shed with separate power, perfect for hobbies or extra storage. Community perks include water, sewer, trash pickup (5 days/week), and basic cable —all included—plus a convenient location just minutes to everyday essentials.
Schedule your tour today!
Contact an agent
Home facts
- Year built:1990
- Listing ID #:DENC2088992
- Added:120 day(s) ago
- Updated:January 08, 2026 at 02:50 PM
Rooms and interior
- Bedrooms:2
- Total bathrooms:2
- Full bathrooms:2
- Living area:1,056 sq. ft.
Heating and cooling
- Cooling:Central A/C, Ductless/Mini-Split
- Heating:Electric, Forced Air, Oil, Wall Unit
Structure and exterior
- Roof:Asphalt
- Year built:1990
- Building area:1,056 sq. ft.
Schools
- High school:JOHN DICKINSON
- Middle school:STANTON
- Elementary school:FOREST OAK
Utilities
- Water:Public
- Sewer:Public Sewer
Finances and disclosures
- Price:$74,000
- Price per sq. ft.:$70.08
- Tax amount:$498 (2025)
New listings near 74 Kathy Ln #a661
- New
 $199,900Active-- beds -- baths
$199,900Active-- beds -- baths1401-unit Pennsylvania Ave #511, WILMINGTON, DE 19806
MLS# DENC2095008Listed by: HARRISON PROPERTIES, LTD. - Coming Soon
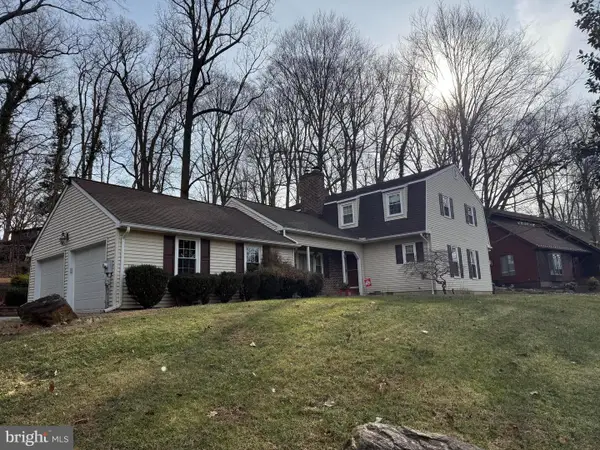 $549,900Coming Soon4 beds 3 baths
$549,900Coming Soon4 beds 3 baths5518 E Timberview Ct E, WILMINGTON, DE 19808
MLS# DENC2095308Listed by: RE/MAX POINT REALTY - Coming SoonOpen Sat, 11am to 1pm
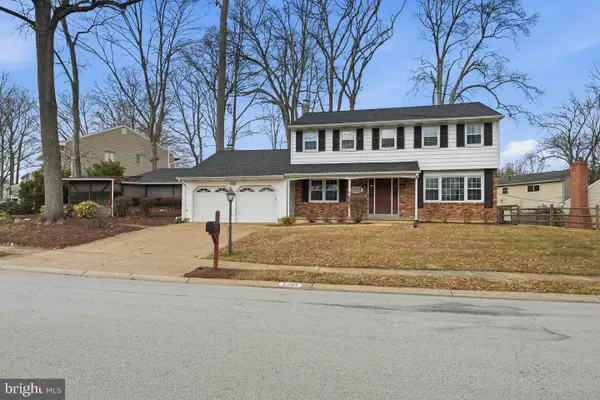 $515,000Coming Soon4 beds 3 baths
$515,000Coming Soon4 beds 3 baths2301 Rockwell Rd, WILMINGTON, DE 19810
MLS# DENC2095296Listed by: PATTERSON-SCHWARTZ-HOCKESSIN - New
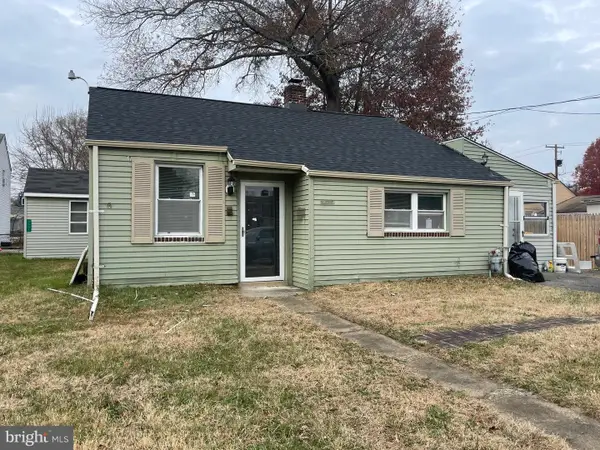 $269,000Active3 beds 2 baths1,100 sq. ft.
$269,000Active3 beds 2 baths1,100 sq. ft.2001 Linkwood Ave, WILMINGTON, DE 19805
MLS# DENC2095300Listed by: RE/MAX ASSOCIATES-WILMINGTON - New
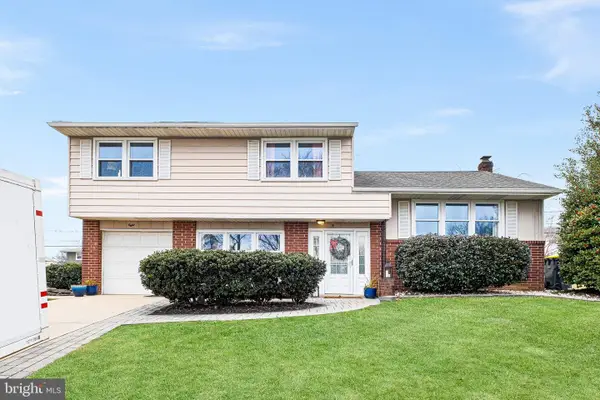 $420,000Active4 beds 2 baths1,800 sq. ft.
$420,000Active4 beds 2 baths1,800 sq. ft.8 Toby Ct, WILMINGTON, DE 19808
MLS# DENC2095304Listed by: COMPASS - New
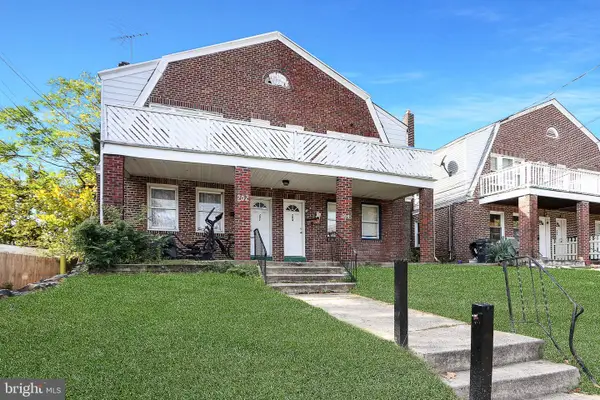 $275,000Active4 beds -- baths1,450 sq. ft.
$275,000Active4 beds -- baths1,450 sq. ft.204 W 35th St, WILMINGTON, DE 19802
MLS# DENC2090444Listed by: EMPOWER REAL ESTATE, LLC - New
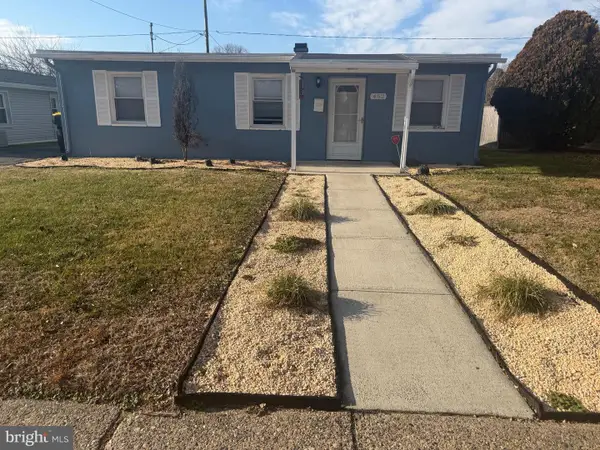 $249,900Active3 beds 1 baths875 sq. ft.
$249,900Active3 beds 1 baths875 sq. ft.452 Anderson Dr, WILMINGTON, DE 19801
MLS# DENC2095254Listed by: RE/MAX ASSOCIATES-HOCKESSIN 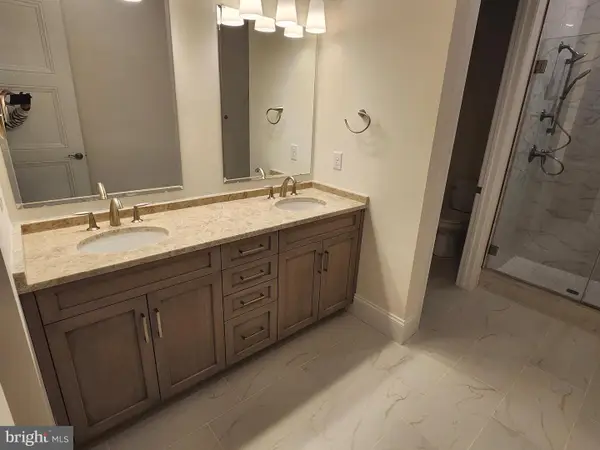 $1,089,954Pending3 beds 4 baths2,800 sq. ft.
$1,089,954Pending3 beds 4 baths2,800 sq. ft.1103 Invermere Rd, WILMINGTON, DE 19803
MLS# DENC2095282Listed by: RE/MAX ASSOCIATES-WILMINGTON- Open Sat, 11am to 1pmNew
 $225,000Active3 beds 2 baths1,275 sq. ft.
$225,000Active3 beds 2 baths1,275 sq. ft.1322 W 3rd St, WILMINGTON, DE 19805
MLS# DENC2095278Listed by: CROWN HOMES REAL ESTATE - Coming Soon
 $219,900Coming Soon1 beds 1 baths
$219,900Coming Soon1 beds 1 baths1809 Saint Elizabeth St, WILMINGTON, DE 19805
MLS# DENC2092094Listed by: BHHS FOX & ROACH - HOCKESSIN
