8 Morgan Ln, Wilmington, DE 19808
Local realty services provided by:ERA Reed Realty, Inc.
8 Morgan Ln,Wilmington, DE 19808
$570,000
- 4 Beds
- 3 Baths
- 3,726 sq. ft.
- Single family
- Pending
Listed by:joshua hutchinson
Office:long & foster real estate, inc.
MLS#:DENC2088324
Source:BRIGHTMLS
Price summary
- Price:$570,000
- Price per sq. ft.:$152.98
- Monthly HOA dues:$24
About this home
Welcome to 8 Morgan Lane, a beautifully maintained 4-bedroom, 2.5-bath home located in the heart of Pike Creek. This home offers over 2,650 square feet of living space, thoughtfully designed for both everyday living and entertaining. The main level features an updated kitchen with granite countertops, stainless steel appliances, and ample cabinetry, opening to bright and inviting living and dining areas. A spacious family room provides the perfect spot to relax, complete with large windows that bring in natural light. Upstairs, you’ll find four generous bedrooms, including a primary suite with a walk-in closet and private bath. The large finished basement expands your living options, ideal for a home theater, playroom, gym, or office. Outside, enjoy a quiet neighborhood setting with a private wooded backyard that’s perfect for grilling, gatherings, or simply unwinding. Living in Pike Creek means you’re just minutes from everyday conveniences—shopping, fitness centers, as well as local favorites like Redfire Grill, Pike Creek Pizza, and Ole Tapas Lounge. Outdoor enthusiasts will love the proximity to Carousel Park, Delcastle Recreation Area, White Clay Creek State Park, and Delcastle Golf Course. With easy access to Routes 7, 2, and I-95, commuting to Wilmington, Newark, or Philadelphia is effortless. Don’t miss your opportunity to own this move-in ready home in one of Pike Creek's most desirable communities. Schedule your private showing today!
Contact an agent
Home facts
- Year built:1986
- Listing ID #:DENC2088324
- Added:66 day(s) ago
- Updated:November 01, 2025 at 07:28 AM
Rooms and interior
- Bedrooms:4
- Total bathrooms:3
- Full bathrooms:2
- Half bathrooms:1
- Living area:3,726 sq. ft.
Heating and cooling
- Cooling:Central A/C
- Heating:Electric, Heat Pump(s)
Structure and exterior
- Roof:Asphalt
- Year built:1986
- Building area:3,726 sq. ft.
- Lot area:0.26 Acres
Schools
- Elementary school:LINDEN HILL
Utilities
- Water:Public
- Sewer:Public Sewer
Finances and disclosures
- Price:$570,000
- Price per sq. ft.:$152.98
- Tax amount:$4,192 (2024)
New listings near 8 Morgan Ln
- Coming Soon
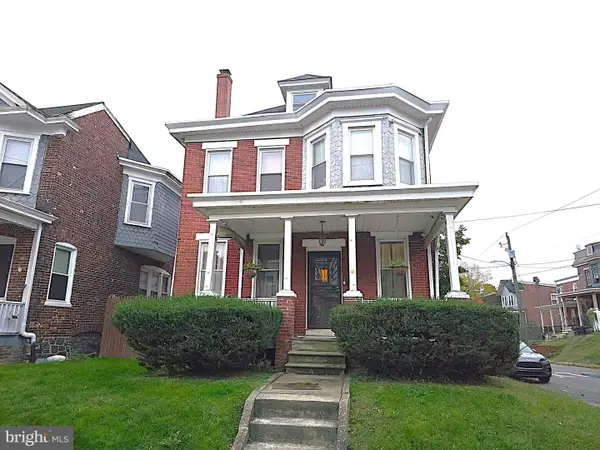 $224,888Coming Soon4 beds 2 baths
$224,888Coming Soon4 beds 2 baths2400 N Madison St, WILMINGTON, DE 19802
MLS# DENC2092350Listed by: EXP REALTY, LLC - New
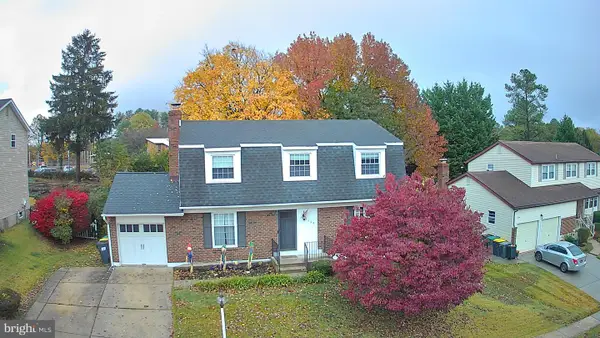 $499,000Active4 beds 3 baths2,025 sq. ft.
$499,000Active4 beds 3 baths2,025 sq. ft.5108 New Kent Rd, WILMINGTON, DE 19808
MLS# DENC2092342Listed by: PATTERSON-SCHWARTZ-MIDDLETOWN - Coming Soon
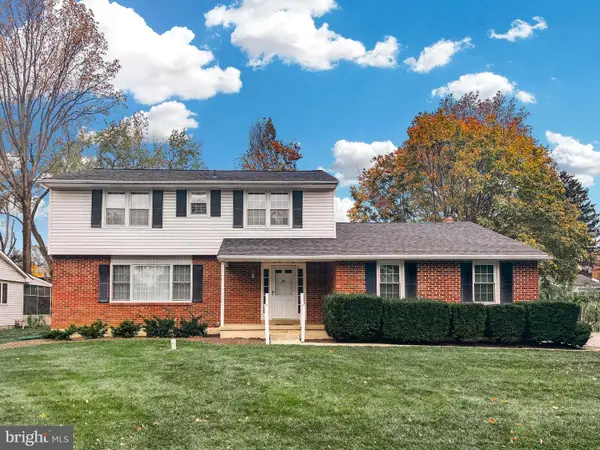 $650,000Coming Soon5 beds 4 baths
$650,000Coming Soon5 beds 4 baths2438 Granby Rd, WILMINGTON, DE 19810
MLS# DENC2091598Listed by: LONG & FOSTER REAL ESTATE, INC. - New
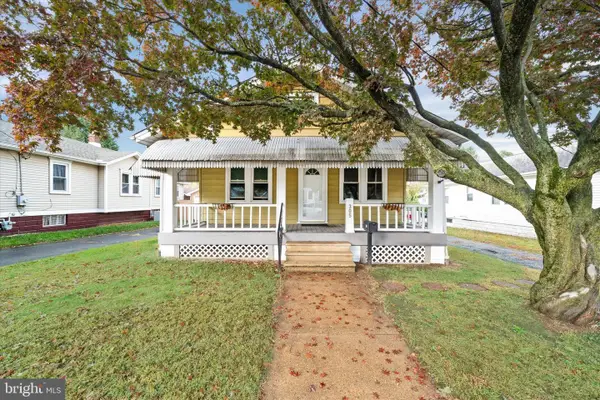 $250,000Active2 beds 1 baths925 sq. ft.
$250,000Active2 beds 1 baths925 sq. ft.305 W Summit Ave, WILMINGTON, DE 19804
MLS# DENC2091690Listed by: RE/MAX POINT REALTY - Coming Soon
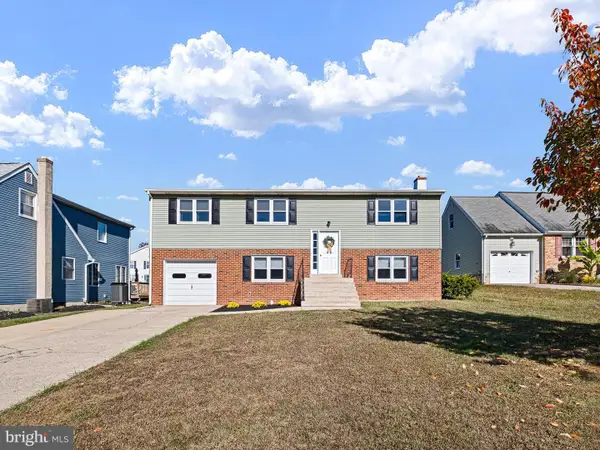 $389,000Coming Soon3 beds 2 baths
$389,000Coming Soon3 beds 2 baths3605 Squirrel Hill Ct, WILMINGTON, DE 19808
MLS# DENC2091968Listed by: BHHS FOX & ROACH - HOCKESSIN - New
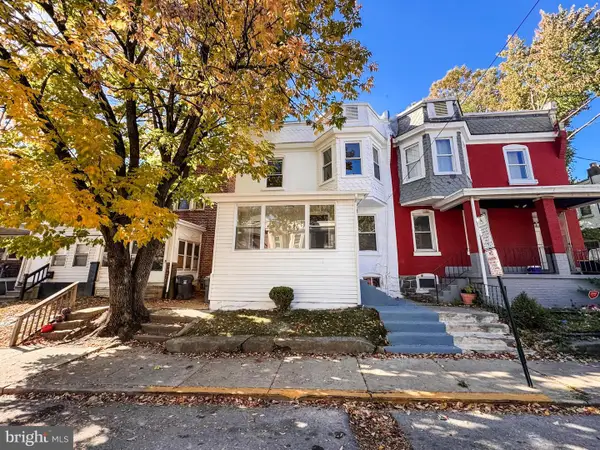 $224,900Active3 beds 3 baths1,750 sq. ft.
$224,900Active3 beds 3 baths1,750 sq. ft.802 E 22nd St, WILMINGTON, DE 19802
MLS# DENC2092306Listed by: COMPASS - New
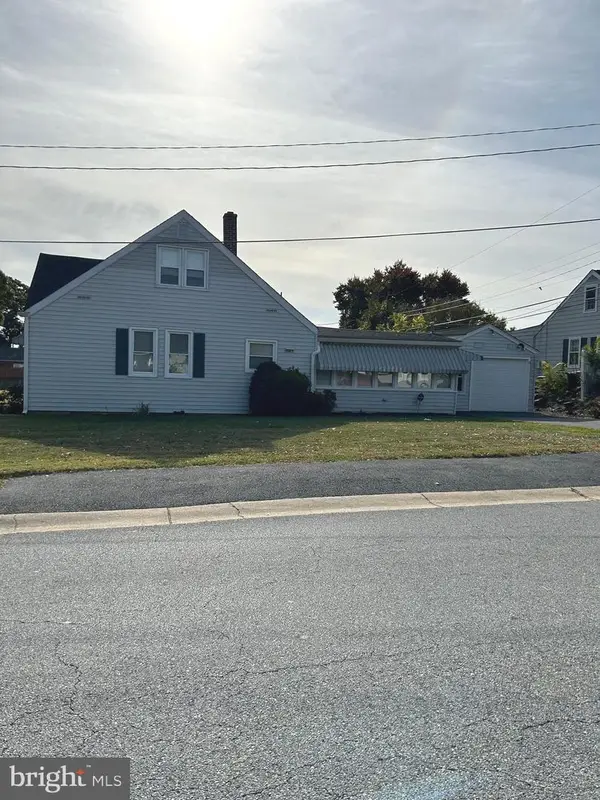 $260,000Active3 beds 1 baths1,725 sq. ft.
$260,000Active3 beds 1 baths1,725 sq. ft.602 Erdman Rd, WILMINGTON, DE 19804
MLS# DENC2092090Listed by: DELAWARE HOMES INC - Coming SoonOpen Sun, 2 to 4pm
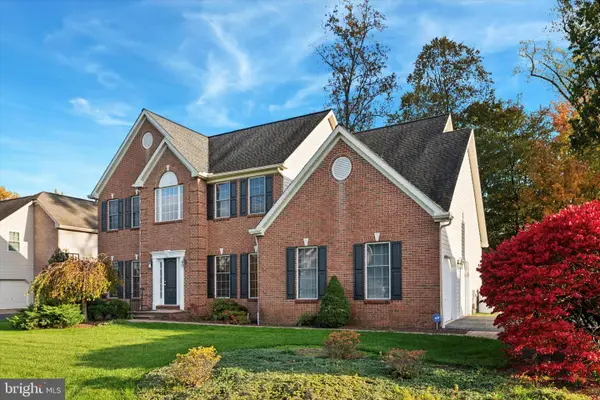 $799,000Coming Soon4 beds 3 baths
$799,000Coming Soon4 beds 3 baths22 Bradley Dr, WILMINGTON, DE 19803
MLS# DENC2092226Listed by: TESLA REALTY GROUP, LLC - Coming SoonOpen Sun, 1 to 3pm
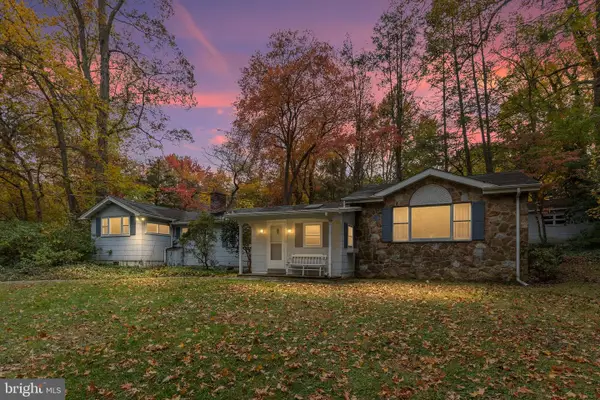 $435,000Coming Soon3 beds 3 baths
$435,000Coming Soon3 beds 3 baths2106 Millers Rd, WILMINGTON, DE 19810
MLS# DENC2092296Listed by: PATTERSON-SCHWARTZ-BRANDYWINE - Open Sun, 1 to 3pmNew
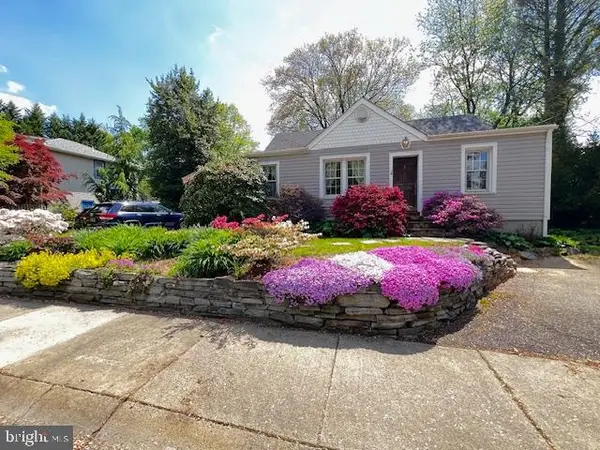 $435,000Active3 beds 2 baths2,035 sq. ft.
$435,000Active3 beds 2 baths2,035 sq. ft.2212 Grubb Rd, WILMINGTON, DE 19810
MLS# DENC2092180Listed by: CONCORD REALTY GROUP
