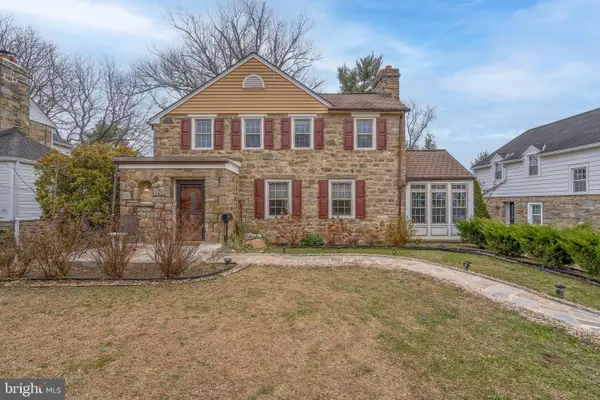825 W 9th St, Wilmington, DE 19801
Local realty services provided by:ERA Valley Realty
Listed by: angelia l. mcnair
Office: patterson-schwartz-newark
MLS#:DENC2079562
Source:BRIGHTMLS
Price summary
- Price:$245,000
- Price per sq. ft.:$154.97
About this home
Beautiful brand new built, affordable town home in the Trinity Vicinity area of Wilmington, Delaware, featuring two-stories; 3 bedrooms; 2/12 bathrooms; backyard; 2nd floor laundry with washer and dryer. This home has a nice-size kitchen with high-quality, stainless steel kitchen appliances, and a large island perfect for entertaining and family gatherings. It is close to Wilmington’s downtown Market Street which offers dining; summer-time music festivals; shopping; hotels; and outdoor entertainment at several parks in close proximity--the Riverfront, Tubman-Garret Riverfront Park, Delaware Children’s Museum and much more. Thank you for your interest in purchasing a home developed by Interfaith Community Housing of Delaware, Inc. (ICHDE).
Buyers must not exceed the income threshold of 80% of the area median income for New Castle County. Please see Buyer’s acknowledgement document for amounts by household size. Buyer must be an owner-occupant and willing to sign a Retention Agreement. Please see the sample retention agreements for details. Please note that buyer will have to submit a few forms and income documents in order for their offer to be considered. If their offer is accepted, there will be additional forms that will need to be collected/completed per the Buyer’s Acknowledgement form.
To proceed with the verification process, the Home Purchase Income Qualification Letter and Document Submission Forms are attached under the Disclosures tab. This beautiful home will not last long on the market, come and tour it soon!
Contact an agent
Home facts
- Year built:2024
- Listing ID #:DENC2079562
- Added:269 day(s) ago
- Updated:January 06, 2026 at 08:32 AM
Rooms and interior
- Bedrooms:3
- Total bathrooms:3
- Full bathrooms:2
- Half bathrooms:1
- Living area:1,581 sq. ft.
Heating and cooling
- Cooling:Ceiling Fan(s), Central A/C
- Heating:Electric, Forced Air
Structure and exterior
- Year built:2024
- Building area:1,581 sq. ft.
- Lot area:0.05 Acres
Utilities
- Water:Public
- Sewer:No Septic System
Finances and disclosures
- Price:$245,000
- Price per sq. ft.:$154.97
New listings near 825 W 9th St
- New
 $325,000Active3 beds 3 baths1,275 sq. ft.
$325,000Active3 beds 3 baths1,275 sq. ft.511 W 26th St, WILMINGTON, DE 19802
MLS# DENC2094948Listed by: RE/MAX ASSOCIATES-WILMINGTON - Coming SoonOpen Sat, 10am to 12pm
 $250,000Coming Soon3 beds 1 baths
$250,000Coming Soon3 beds 1 baths125 W 35th St, WILMINGTON, DE 19802
MLS# DENC2095068Listed by: CROWN HOMES REAL ESTATE - Coming Soon
 $879,999Coming Soon4 beds 4 baths
$879,999Coming Soon4 beds 4 baths110 Alapocas Dr, WILMINGTON, DE 19803
MLS# DENC2095142Listed by: PATTERSON-SCHWARTZ-HOCKESSIN - New
 $205,000Active3 beds 1 baths1,275 sq. ft.
$205,000Active3 beds 1 baths1,275 sq. ft.2700 N Jessup St, WILMINGTON, DE 19802
MLS# DENC2095012Listed by: CROWN HOMES REAL ESTATE - Coming SoonOpen Sat, 1 to 3pm
 $245,000Coming Soon4 beds 4 baths
$245,000Coming Soon4 beds 4 baths426 S Heald St, WILMINGTON, DE 19801
MLS# DENC2095066Listed by: FORAKER REALTY CO. - Coming Soon
 $130,000Coming Soon3 beds 2 baths
$130,000Coming Soon3 beds 2 baths434 Queen St, WILMINGTON, DE 19801
MLS# DENC2095114Listed by: BHHS FOX & ROACH-CONCORD - Coming Soon
 $475,000Coming Soon3 beds 3 baths
$475,000Coming Soon3 beds 3 baths20 Brandywine Blvd, WILMINGTON, DE 19809
MLS# DENC2094360Listed by: REAL BROKER, LLC - Coming Soon
 $419,000Coming Soon3 beds 1 baths
$419,000Coming Soon3 beds 1 baths1722 W 13th St, WILMINGTON, DE 19806
MLS# DENC2095100Listed by: COMPASS - Coming SoonOpen Sat, 11am to 1pm
 $329,000Coming Soon3 beds 2 baths
$329,000Coming Soon3 beds 2 baths13 Olga Rd, WILMINGTON, DE 19805
MLS# DENC2095092Listed by: PATTERSON-SCHWARTZ - GREENVILLE - Coming Soon
 $199,900Coming Soon4 beds 1 baths
$199,900Coming Soon4 beds 1 baths2011 N West St, WILMINGTON, DE 19802
MLS# DENC2095076Listed by: RE/MAX ASSOCIATES-WILMINGTON
