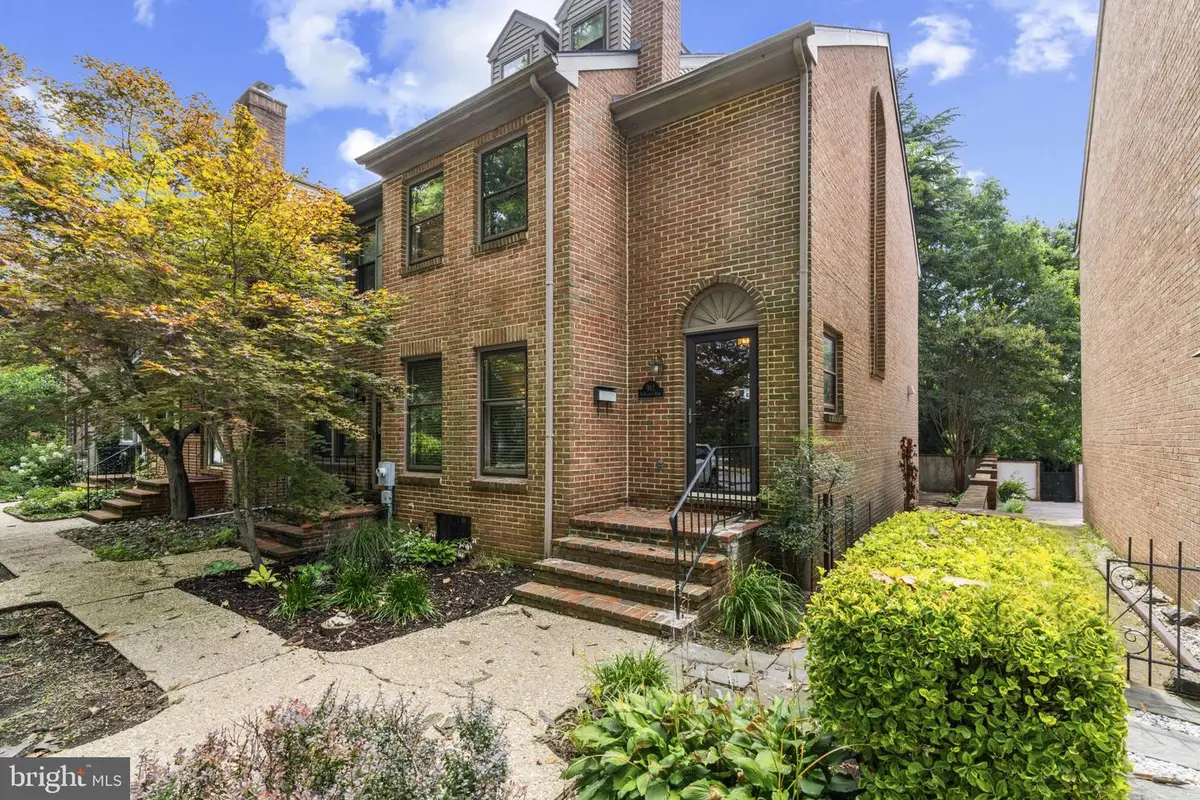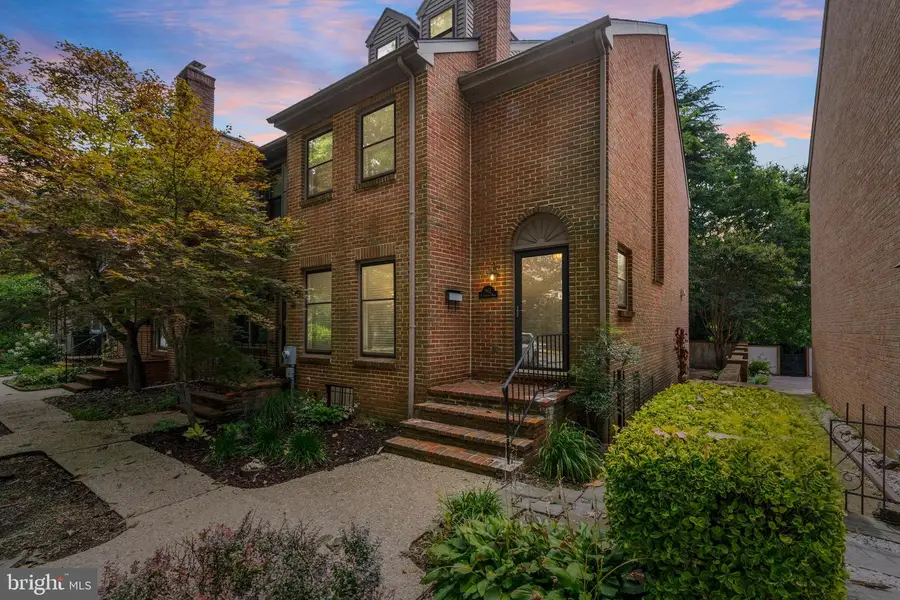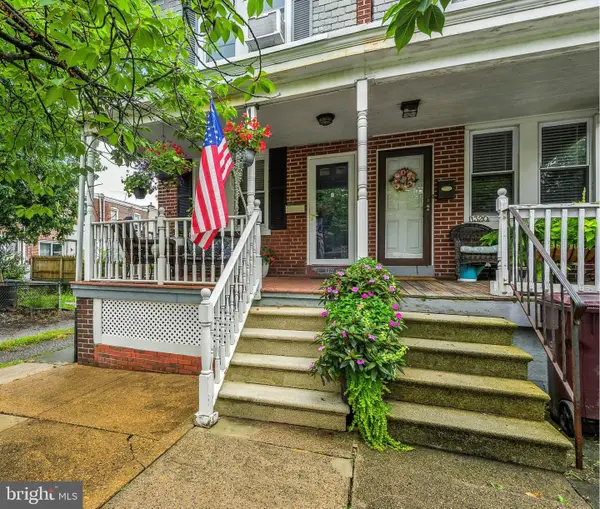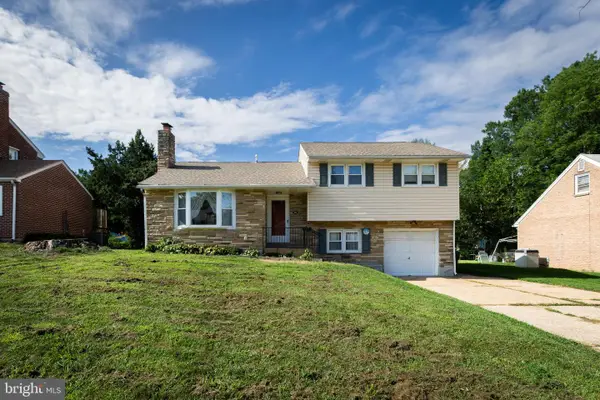912 N Bancroft Pky, WILMINGTON, DE 19805
Local realty services provided by:Mountain Realty ERA Powered



912 N Bancroft Pky,WILMINGTON, DE 19805
$479,900
- 3 Beds
- 3 Baths
- 1,950 sq. ft.
- Townhouse
- Active
Listed by:adam u monico
Office:coldwell banker realty
MLS#:DENC2083166
Source:BRIGHTMLS
Price summary
- Price:$479,900
- Price per sq. ft.:$246.1
- Monthly HOA dues:$153.33
About this home
Welcome to this beautifully maintained 3-bedroom, 2.1-bath, 3-story end-unit townhome located in the desirable Bancroft Village community. With two dedicated parking spaces, refined finishes, and an unbeatable location along scenic Bancroft Parkway, this home offers a rare blend of character and convenience. Inside, you’ll find hardwood floors throughout all three levels, a sun-filled living room with exposed brick, custom built-ins, and a cozy wood-burning fireplace (with gas conversion available). The powder room features a tasteful tile floor and custom vanity, while the standout **kitchen—crafted by Georgi Kitchens—**includes granite countertops, a Viking stainless steel refrigerator, gas range, custom wine rack and spice drawer, and a thoughtfully designed breakfast bar. The second floor offers two well-sized bedrooms, including a primary suite with dual closets and a private full bath. A hall bath features a custom-tiled shower, tile flooring, and a Corian vanity. The third floor provides a flexible space, ideal as a third bedroom, home office, or cozy den. A full basement offers generous storage and a built-in workbench for hobbies or projects. Outside, the private stucco-walled patio is framed by mature landscaping that blooms beautifully through the seasons—a peaceful retreat right in the heart of the neighborhood. All of this just minutes from downtown Wilmington, and within walking distance to Trolley Square’s shops, restaurants, and nightlife. This is a special opportunity to own a home in one of the city’s most picturesque and walkable neighborhoods.
*** Home being sold AS-IS ***
Contact an agent
Home facts
- Year built:1978
- Listing Id #:DENC2083166
- Added:76 day(s) ago
- Updated:August 22, 2025 at 04:35 AM
Rooms and interior
- Bedrooms:3
- Total bathrooms:3
- Full bathrooms:2
- Half bathrooms:1
- Living area:1,950 sq. ft.
Heating and cooling
- Cooling:Central A/C
- Heating:Electric, Forced Air, Heat Pump - Electric BackUp
Structure and exterior
- Roof:Shingle
- Year built:1978
- Building area:1,950 sq. ft.
- Lot area:0.05 Acres
Utilities
- Water:Public
- Sewer:Public Sewer
Finances and disclosures
- Price:$479,900
- Price per sq. ft.:$246.1
- Tax amount:$5,328 (2024)
New listings near 912 N Bancroft Pky
- New
 $280,000Active2 beds 1 baths1,275 sq. ft.
$280,000Active2 beds 1 baths1,275 sq. ft.101 Brighton Ave, WILMINGTON, DE 19805
MLS# DENC2087934Listed by: CROWN HOMES REAL ESTATE - New
 $284,999Active3 beds 1 baths1,500 sq. ft.
$284,999Active3 beds 1 baths1,500 sq. ft.2472 Hammond Pl, WILMINGTON, DE 19808
MLS# DENC2087938Listed by: COLDWELL BANKER REALTY - New
 $129,900Active-- beds 1 baths420 sq. ft.
$129,900Active-- beds 1 baths420 sq. ft.7 Rockford Rd #h23, WILMINGTON, DE 19806
MLS# DENC2086592Listed by: CENTURY 21 THE REAL ESTATE STORE - New
 $309,900Active2 beds 1 baths975 sq. ft.
$309,900Active2 beds 1 baths975 sq. ft.1322 N Scott St #trlysq, WILMINGTON, DE 19806
MLS# DENC2088042Listed by: COMPASS - Open Sun, 11am to 1pmNew
 $725,000Active5 beds 4 baths2,850 sq. ft.
$725,000Active5 beds 4 baths2,850 sq. ft.3207 Coachman Rd, WILMINGTON, DE 19803
MLS# DENC2088104Listed by: COMPASS - New
 $227,900Active2 beds 2 baths
$227,900Active2 beds 2 baths7 Rockford Rd #g25, WILMINGTON, DE 19806
MLS# DENC2086510Listed by: CENTURY 21 THE REAL ESTATE STORE - Open Sat, 11am to 12pmNew
 $525,000Active4 beds 3 baths2,230 sq. ft.
$525,000Active4 beds 3 baths2,230 sq. ft.98 Husbands Dr, WILMINGTON, DE 19803
MLS# DENC2088092Listed by: COMPASS - New
 $249,900Active3 beds 2 baths1,075 sq. ft.
$249,900Active3 beds 2 baths1,075 sq. ft.1127 Coyne Pl, WILMINGTON, DE 19805
MLS# DENC2088080Listed by: COMPASS - New
 $450,000Active3 beds 3 baths1,855 sq. ft.
$450,000Active3 beds 3 baths1,855 sq. ft.213 Cordon Rd, WILMINGTON, DE 19803
MLS# DENC2088064Listed by: RE/MAX EDGE - Coming Soon
 $154,900Coming Soon3 beds 1 baths
$154,900Coming Soon3 beds 1 baths434 Queen St, WILMINGTON, DE 19801
MLS# DENC2088072Listed by: EXP REALTY, LLC
