233 W Citrus Street, Altamonte Springs, FL 32714
Local realty services provided by:Bingham Realty ERA Powered
Listed by: karuna singhvi
Office: primrose realty
MLS#:O6356165
Source:MFRMLS
Price summary
- Price:$365,000
- Price per sq. ft.:$160.37
About this home
Welcome to 233 W Citrus St! This beautifully maintained 3-bedroom, 2.5-bath single-story home is perfectly located in the heart of Altamonte Springs. Recent updates include a new roof (2023) and A/C (2022), plus no HOA!
The open-concept layout seamlessly connects the spacious living room, dining area, and kitchen, creating a bright and inviting space filled with natural light. There’s also an extra room that can be used as an office, playroom, or flex space, perfect for both everyday living and entertaining.
Enjoy the oversized, fully fenced backyard with plenty of room to relax, garden, or play, along with a large storage shed that can double as a three-car garage or workshop for added convenience.
Ideally located just minutes from Altamonte Mall, Advent Health Altamonte, and Crane’s Roost Park, you’ll have easy access to great shopping, dining, and recreation.
Whether you’re a first-time homebuyer or looking for a solid investment opportunity, this property has it all. Don’t miss your chance, schedule your showing today!
Contact an agent
Home facts
- Year built:1976
- Listing ID #:O6356165
- Added:71 day(s) ago
- Updated:January 09, 2026 at 08:42 AM
Rooms and interior
- Bedrooms:3
- Total bathrooms:3
- Full bathrooms:2
- Half bathrooms:1
- Living area:1,736 sq. ft.
Heating and cooling
- Cooling:Central Air
- Heating:Central
Structure and exterior
- Roof:Shingle
- Year built:1976
- Building area:1,736 sq. ft.
- Lot area:0.32 Acres
Utilities
- Water:Public, Water Connected
- Sewer:Public, Septic Tank, Sewer Connected
Finances and disclosures
- Price:$365,000
- Price per sq. ft.:$160.37
- Tax amount:$1,684 (2024)
New listings near 233 W Citrus Street
- New
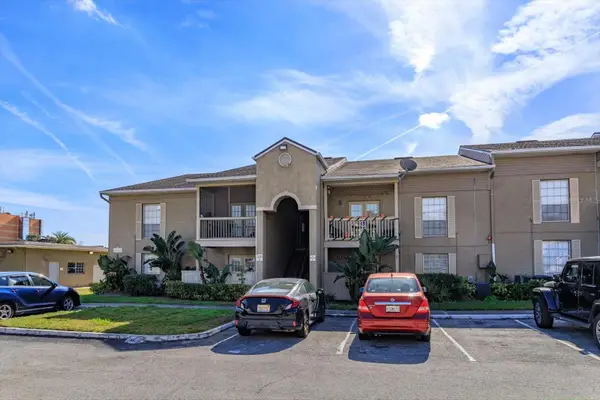 $150,000Active2 beds 2 baths984 sq. ft.
$150,000Active2 beds 2 baths984 sq. ft.395 Wymore Road #207, ALTAMONTE SPRINGS, FL 32714
MLS# O6372329Listed by: LPT REALTY, LLC - New
 $135,000Active2 beds 2 baths1,001 sq. ft.
$135,000Active2 beds 2 baths1,001 sq. ft.1064 Lotus Parkway #934, ALTAMONTE SPRINGS, FL 32714
MLS# S5141329Listed by: KELLER WILLIAMS ADVANTAGE REALTY - New
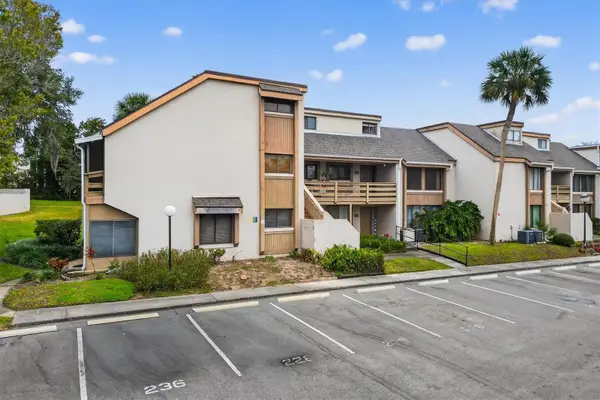 $149,000Active2 beds 3 baths1,565 sq. ft.
$149,000Active2 beds 3 baths1,565 sq. ft.230 Orienta Point Street #230, ALTAMONTE SPRINGS, FL 32701
MLS# O6371783Listed by: KELLER WILLIAMS HERITAGE REALTY - New
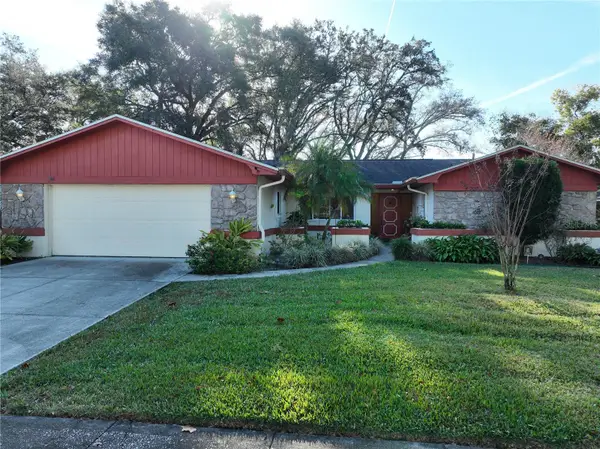 $400,000Active4 beds 2 baths1,849 sq. ft.
$400,000Active4 beds 2 baths1,849 sq. ft.576 S Indigo Road, ALTAMONTE SPRINGS, FL 32714
MLS# O6371820Listed by: KELLER WILLIAMS REALTY AT THE PARKS - New
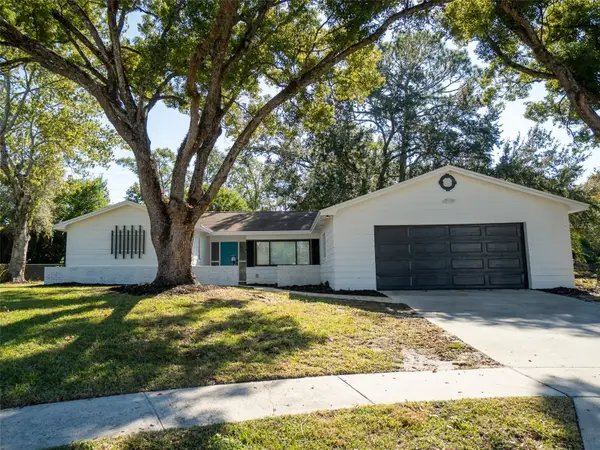 $445,000Active5 beds 2 baths1,849 sq. ft.
$445,000Active5 beds 2 baths1,849 sq. ft.509 Baywood Court, ALTAMONTE SPRINGS, FL 32714
MLS# O6371763Listed by: CHARLES RUTENBERG REALTY ORLANDO - New
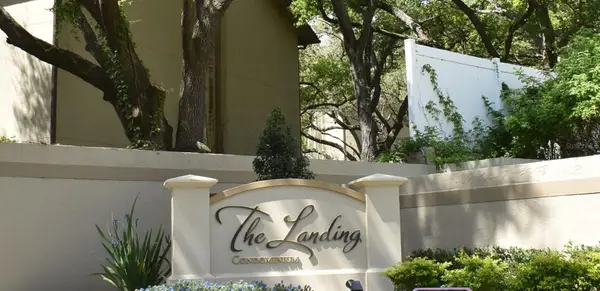 $145,000Active2 beds 2 baths1,019 sq. ft.
$145,000Active2 beds 2 baths1,019 sq. ft.951 Salt Pond Place #302, ALTAMONTE SPRINGS, FL 32714
MLS# C7519658Listed by: BENOIT MANAGEMENT LLC - New
 $134,000Active1 beds 1 baths809 sq. ft.
$134,000Active1 beds 1 baths809 sq. ft.199 Afton Square #208, ALTAMONTE SPRINGS, FL 32714
MLS# G5106308Listed by: THE BRIDLEWOOD RE CO LLC - New
 $149,900Active2 beds 2 baths1,001 sq. ft.
$149,900Active2 beds 2 baths1,001 sq. ft.1052 Lotus Cove Court #733, ALTAMONTE SPRINGS, FL 32714
MLS# O6371267Listed by: MARK SPAIN REAL ESTATE - New
 $485,000Active4 beds 2 baths2,090 sq. ft.
$485,000Active4 beds 2 baths2,090 sq. ft.1009 Terry Drive, ALTAMONTE SPRINGS, FL 32714
MLS# O6369241Listed by: COLDWELL BANKER RESIDENTIAL RE - Open Sat, 1 to 3pmNew
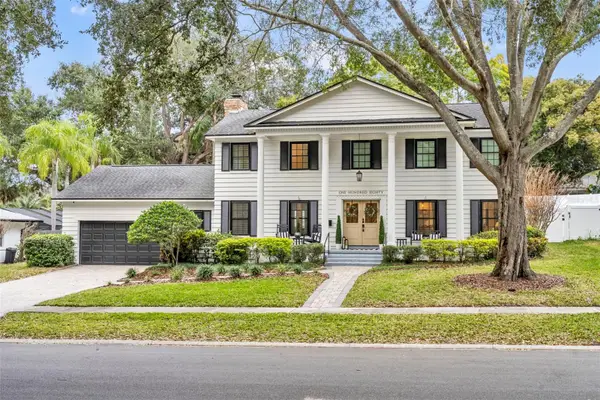 $785,000Active4 beds 3 baths2,638 sq. ft.
$785,000Active4 beds 3 baths2,638 sq. ft.180 Spring Lake Hills Drive, ALTAMONTE SPRINGS, FL 32714
MLS# O6370818Listed by: FANNIE HILLMAN & ASSOCIATES
