938 Southridge Trail, Altamonte Springs, FL 32714
Local realty services provided by:ERA American Suncoast
Listed by:mario zendeli
Office:compass florida llc.
MLS#:O6315848
Source:MFRMLS
Price summary
- Price:$419,900
- Price per sq. ft.:$204.03
- Monthly HOA dues:$92
About this home
Welcome to this beautifully maintained 3-bedroom, 2-bathroom gem tucked away in the highly desirable Country Creek – Southridge community. From the moment you step inside, you'll feel right at home with its warm ambiance, abundant natural light, and thoughtfully designed layout that perfectly blends comfort and functionality.
At the heart of the home is a stylish kitchen featuring stunning quartz countertops, ample cabinet space, and a bright, cheerful dinette area—an ideal spot to savor your morning coffee. Just around the corner, the indoor laundry area adds to your everyday ease.
The inviting living room offers a cozy focal point with a built-in electric fireplace, creating the perfect atmosphere for quiet evenings or movie nights at home.
The split floor plan provides a sense of privacy and flexibility, with the spacious primary suite on the main floor and two additional bedrooms tucked upstairs—perfect for family, guests, or a quiet home office setup.
Step outside to your serene backyard oasis, complete with a peaceful open patio and mature landscaping. The generous side yard offers space to add privacy bushes, giving you a more secluded retreat for relaxing or entertaining. And when you're ready for a change of scenery, you’ll also enjoy access to two community pools—a great bonus for sunny Florida days!
Located in the top-rated Lake Brantley School District and just minutes from shopping, dining, and major roadways, this home truly has it all. Don’t miss your chance to fall in love—this is one you’ll want to see in person!
Contact an agent
Home facts
- Year built:1986
- Listing ID #:O6315848
- Added:120 day(s) ago
- Updated:October 04, 2025 at 11:57 AM
Rooms and interior
- Bedrooms:3
- Total bathrooms:2
- Full bathrooms:2
- Living area:1,582 sq. ft.
Heating and cooling
- Cooling:Central Air
- Heating:Central, Electric
Structure and exterior
- Roof:Shingle
- Year built:1986
- Building area:1,582 sq. ft.
- Lot area:0.18 Acres
Schools
- High school:Lake Brantley High
- Middle school:Teague Middle
- Elementary school:Bear Lake Elementary
Utilities
- Water:Public, Water Available, Water Connected
- Sewer:Public, Public Sewer, Sewer Available, Sewer Connected
Finances and disclosures
- Price:$419,900
- Price per sq. ft.:$204.03
- Tax amount:$4,864 (2024)
New listings near 938 Southridge Trail
- New
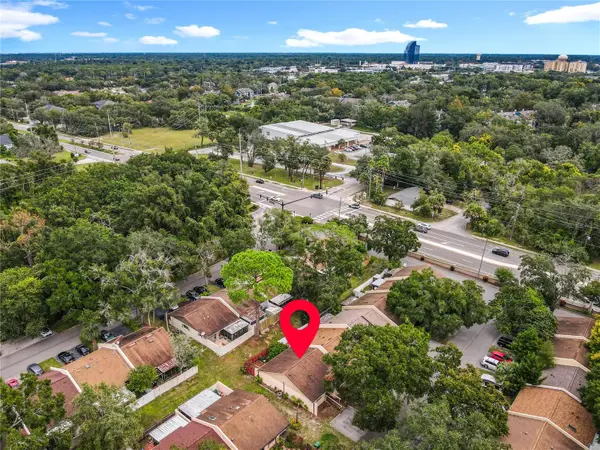 $249,000Active2 beds 2 baths1,103 sq. ft.
$249,000Active2 beds 2 baths1,103 sq. ft.511 Bristol Drive, ALTAMONTE SPRINGS, FL 32714
MLS# O6347693Listed by: PREMIER BROKERS INTERNATIONAL - New
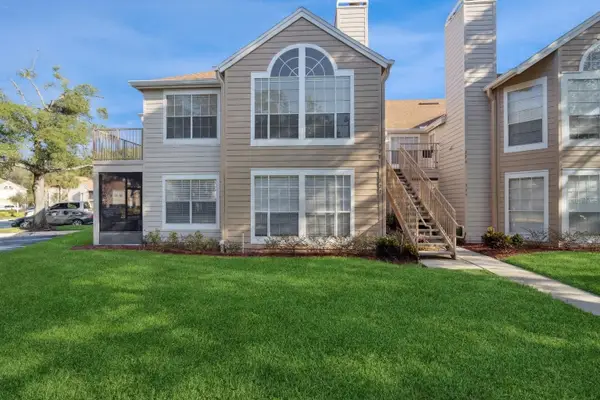 $205,000Active3 beds 2 baths1,166 sq. ft.
$205,000Active3 beds 2 baths1,166 sq. ft.682 Youngstown Parkway #328, ALTAMONTE SPRINGS, FL 32714
MLS# O6349220Listed by: KELLER WILLIAMS ADVANTAGE REALTY - New
 $317,500Active3 beds 2 baths975 sq. ft.
$317,500Active3 beds 2 baths975 sq. ft.173 Alhambra Avenue, ALTAMONTE SPRINGS, FL 32714
MLS# O6326675Listed by: REAL BROKER, LLC - New
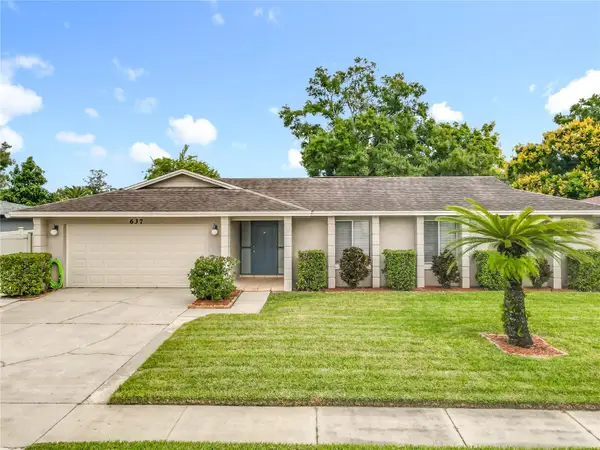 $385,000Active3 beds 2 baths1,596 sq. ft.
$385,000Active3 beds 2 baths1,596 sq. ft.637 Parkwood Avenue, ALTAMONTE SPRINGS, FL 32714
MLS# O6349422Listed by: HOMESMART - New
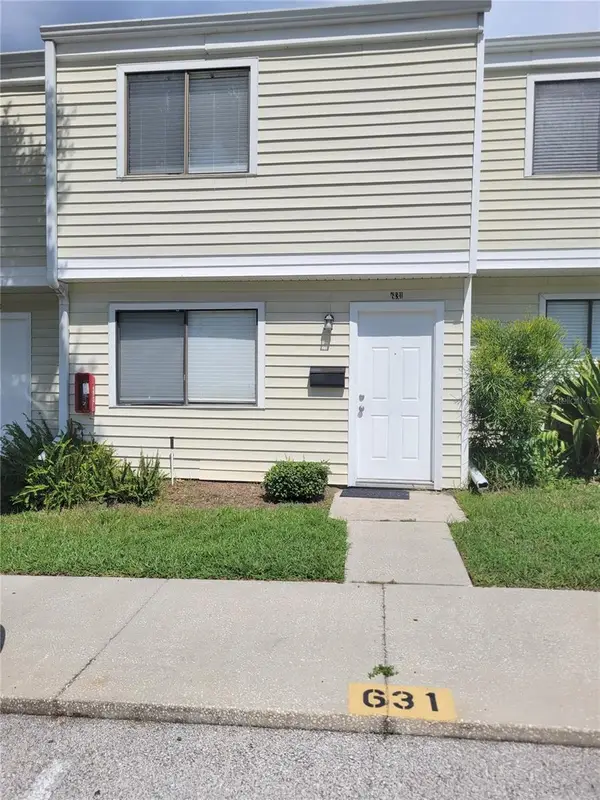 $190,000Active2 beds 2 baths1,177 sq. ft.
$190,000Active2 beds 2 baths1,177 sq. ft.631 Northlake Boulevard #631, ALTAMONTE SPRINGS, FL 32701
MLS# O6335581Listed by: DALTON WADE INC - Open Sat, 10am to 1pmNew
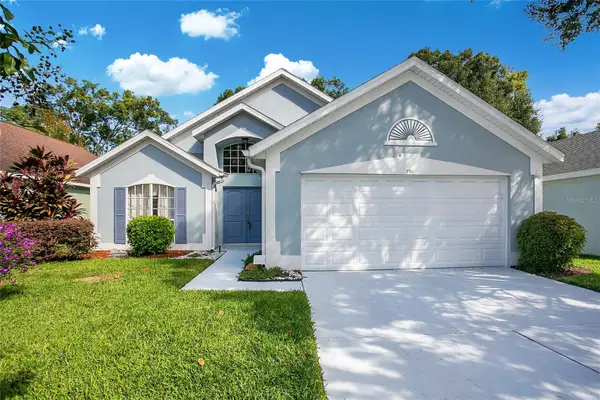 $425,000Active3 beds 2 baths1,600 sq. ft.
$425,000Active3 beds 2 baths1,600 sq. ft.791 Wayne Avenue, ALTAMONTE SPRINGS, FL 32701
MLS# O6348551Listed by: ADAIR REALTY INC - New
 $395,000Active4 beds 3 baths1,982 sq. ft.
$395,000Active4 beds 3 baths1,982 sq. ft.1148 Pearl View Drive, ALTAMONTE SPRINGS, FL 32714
MLS# TB8433408Listed by: LPT REALTY, LLC - New
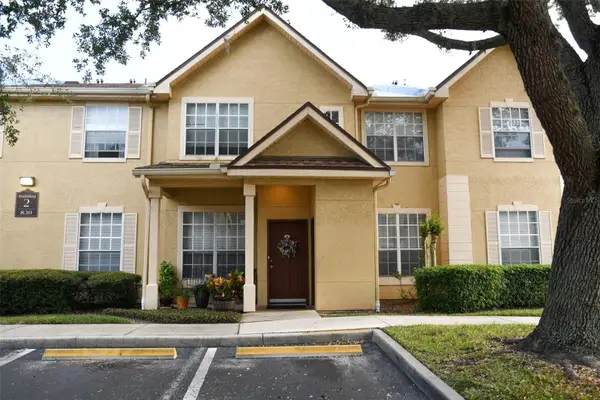 $250,000Active3 beds 2 baths1,194 sq. ft.
$250,000Active3 beds 2 baths1,194 sq. ft.830 Grand Regency Point #101, ALTAMONTE SPRINGS, FL 32714
MLS# V4945208Listed by: MAINSTREET REALTY - Open Sat, 11am to 1pmNew
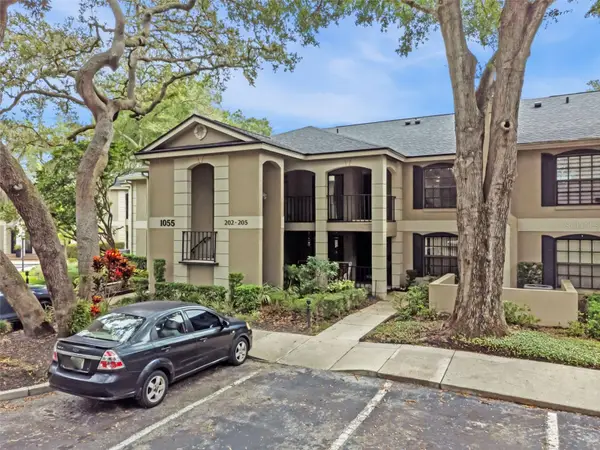 $350,000Active2 beds 2 baths1,340 sq. ft.
$350,000Active2 beds 2 baths1,340 sq. ft.1055 Kensington Park Drive #205, ALTAMONTE SPRINGS, FL 32714
MLS# O6348923Listed by: PREFERRED REAL ESTATE BROKERS - Open Sat, 1 to 3pmNew
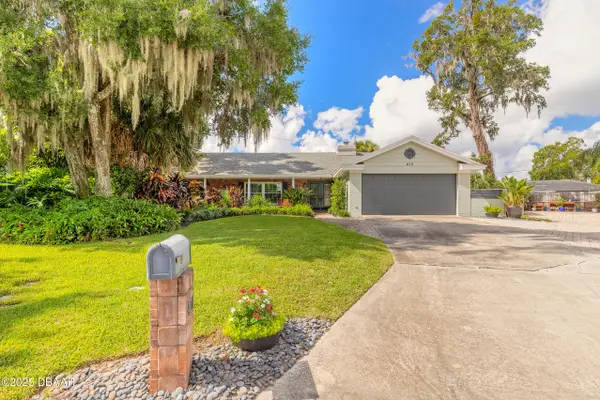 $517,000Active3 beds 3 baths1,700 sq. ft.
$517,000Active3 beds 3 baths1,700 sq. ft.410 Ipswich Street, Altamonte Springs, FL 32701
MLS# 1218414Listed by: RE/MAX SIGNATURE
