2 Royal Tern Road, Amelia Island, FL 32034
Local realty services provided by:ERA Fernandina Beach Realty
2 Royal Tern Road,Amelia Island, FL 32034
$1,287,000
- 3 Beds
- 3 Baths
- 2,128 sq. ft.
- Single family
- Active
Listed by: garrett sharpe
Office: florida homes realty & mortgage
MLS#:113862
Source:FL_AINCAR
Price summary
- Price:$1,287,000
- Price per sq. ft.:$604.79
- Monthly HOA dues:$153.17
About this home
LOT / HOME PACKAGE! A rare opportunity to build within the coveted gates of the Omni Amelia Island Plantation, where vacant land is exceedingly limited! This prime homesite is ideally situated on a quiet cul-de-sac street just half a mile from the beach, offering an unparalleled coastal lifestyle surrounded by natural beauty, live oaks, and resort-style amenities.
Approved architectural plans by Cotner Architects and builder John Stokes are already in place and approved by the Amelia Island Plantation ARB, allowing for a streamlined start to construction.
The included builder package features exceptional craftsmanship and luxury finishes throughout, including a state-of-the-art kitchen with shaker-style cabinetry featuring 42" uppers, GE smooth-top gas-fired cooktop with electric self-cleaning oven, and elegant 2-centimeter granite countertops. The lavish owner’s suite bath offers a frameless glass-enclosed shower with floor-to-ceiling tile for a spa-like retreat.
Exterior highlights include cement fiber siding and trim, a rear TREX deck (approximately 11' x 20'), and a Tremron brick paver driveway and walkway for timeless curb appeal.
Full features sheet available upon request!
Take advantage of this rare opportunity to build quickly in one of Amelia Island’s most sought-after communities, known for its world-class golf, tennis, and private beach access.
Contact an agent
Home facts
- Year built:2025
- Listing ID #:113862
- Added:113 day(s) ago
- Updated:February 10, 2026 at 03:24 PM
Rooms and interior
- Bedrooms:3
- Total bathrooms:3
- Full bathrooms:3
- Living area:2,128 sq. ft.
Heating and cooling
- Cooling:Central Air, Electric
- Heating:Central, Electric
Structure and exterior
- Roof:Shingle
- Year built:2025
- Building area:2,128 sq. ft.
- Lot area:0.12 Acres
Utilities
- Water:Public
- Sewer:Public Sewer
Finances and disclosures
- Price:$1,287,000
- Price per sq. ft.:$604.79
New listings near 2 Royal Tern Road
- New
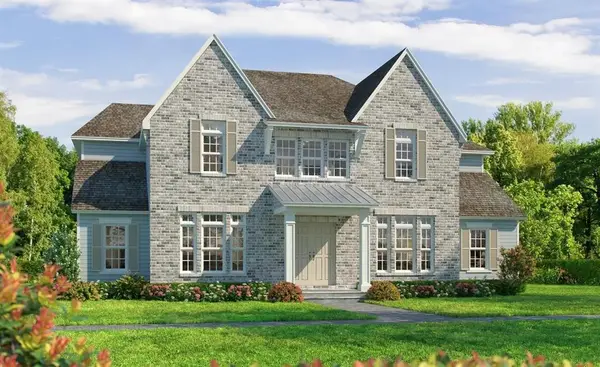 $1,294,800Active6 beds 5 baths5,222 sq. ft.
$1,294,800Active6 beds 5 baths5,222 sq. ft.2881 Landyns Circle, Amelia Island, FL 32034
MLS# 114995Listed by: BERKSHIRE HATHAWAY HOMESERVICES HWREI 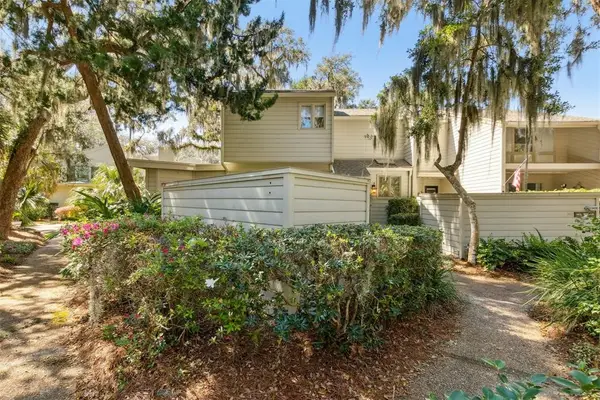 $699,000Pending3 beds 3 baths2,022 sq. ft.
$699,000Pending3 beds 3 baths2,022 sq. ft.3429 Sea Marsh Road #3429, Amelia Island, FL 32034
MLS# 114913Listed by: CHRISTIE'S INTERNATIONAL REAL ESTATE FIRST COAST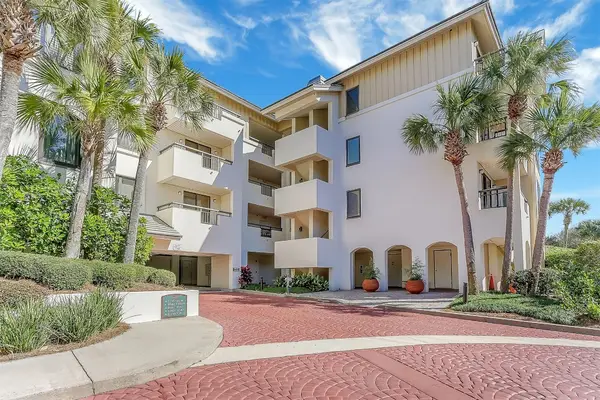 $1,875,000Active3 beds 3 baths2,280 sq. ft.
$1,875,000Active3 beds 3 baths2,280 sq. ft.6503 Spyglass Circle, Amelia Island, FL 32034
MLS# 114879Listed by: CHRISTIE'S INTERNATIONAL REAL ESTATE FIRST COAST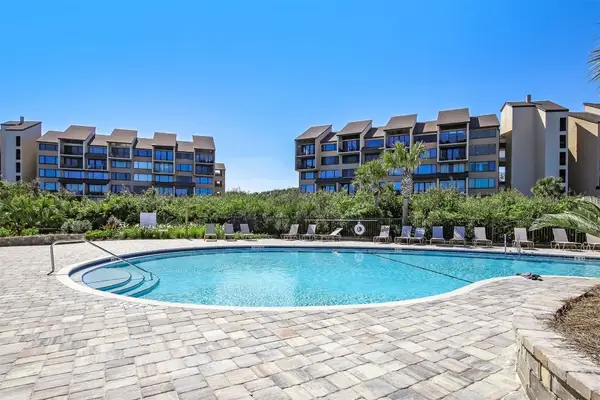 $549,900Active2 beds 2 baths947 sq. ft.
$549,900Active2 beds 2 baths947 sq. ft.1123 Beach Walker Road, Amelia Island, FL 32034
MLS# 114872Listed by: CHRISTIE'S INTERNATIONAL REAL ESTATE FIRST COAST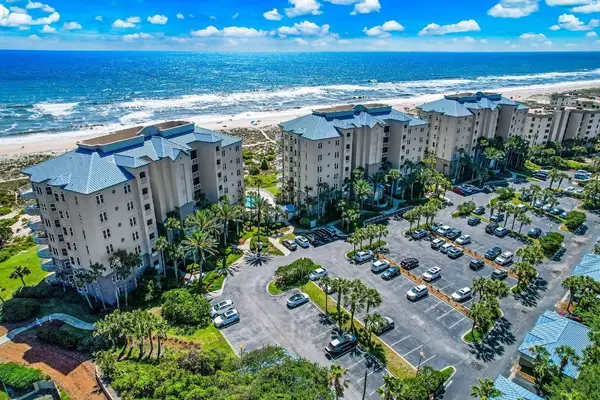 $1,350,000Active2 beds 2 baths1,341 sq. ft.
$1,350,000Active2 beds 2 baths1,341 sq. ft.4776 Amelia Island Parkway #84, Amelia Island, FL 32034
MLS# 114841Listed by: SUMMER BEACH PROPERTIES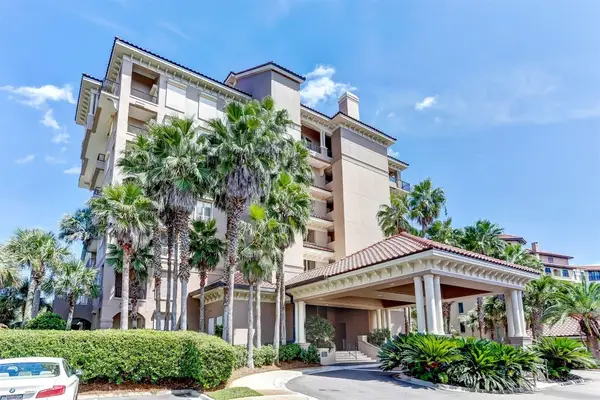 $2,200,000Pending3 beds 3 baths2,144 sq. ft.
$2,200,000Pending3 beds 3 baths2,144 sq. ft.1508 Piper Dunes Place #1508, Amelia Island, FL 32034
MLS# 114798Listed by: BERKSHIRE HATHAWAY HOMESERVICES HWREI $899,000Active3 beds 3 baths2,131 sq. ft.
$899,000Active3 beds 3 baths2,131 sq. ft.401 Fir Street, Amelia Island, FL 32034
MLS# 114752Listed by: FLATFEE.COM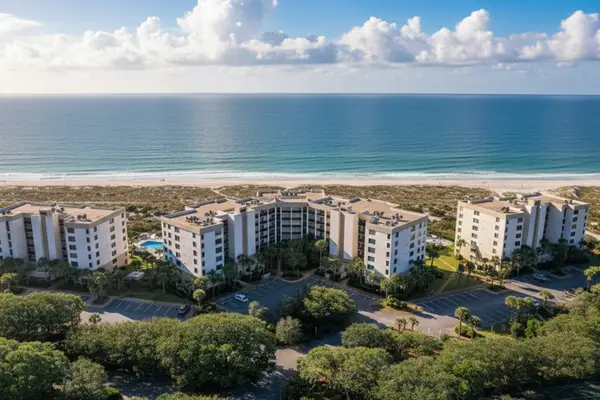 $1,400,000Pending2 beds 2 baths1,230 sq. ft.
$1,400,000Pending2 beds 2 baths1,230 sq. ft.4800 Amelia Island Parkway #B154, Amelia Island, FL 32034
MLS# 114731Listed by: CHRISTIE'S INTERNATIONAL REAL ESTATE FIRST COAST $5,395,000Active5 beds 7 baths5,968 sq. ft.
$5,395,000Active5 beds 7 baths5,968 sq. ft.135 Long Point Drive, Amelia Island, FL 32034
MLS# 114637Listed by: ONE SOTHEBYS INTERNATIONAL REALTY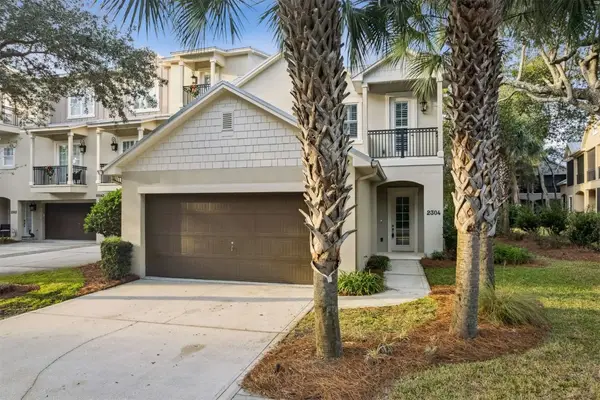 $849,000Active3 beds 4 baths2,155 sq. ft.
$849,000Active3 beds 4 baths2,155 sq. ft.95042 Summerwoods Circle #2304, Amelia Island, FL 32034
MLS# 114542Listed by: PINEYWOODS REALTY, LLC

