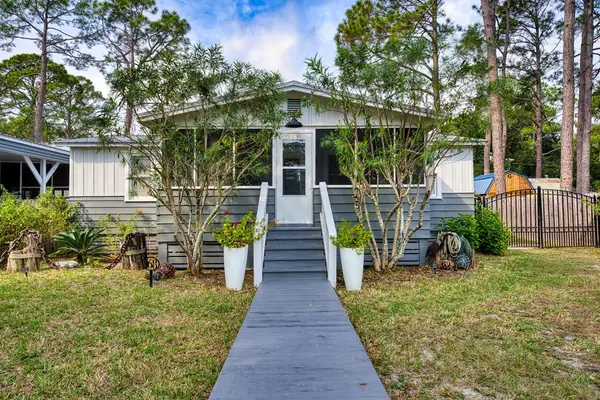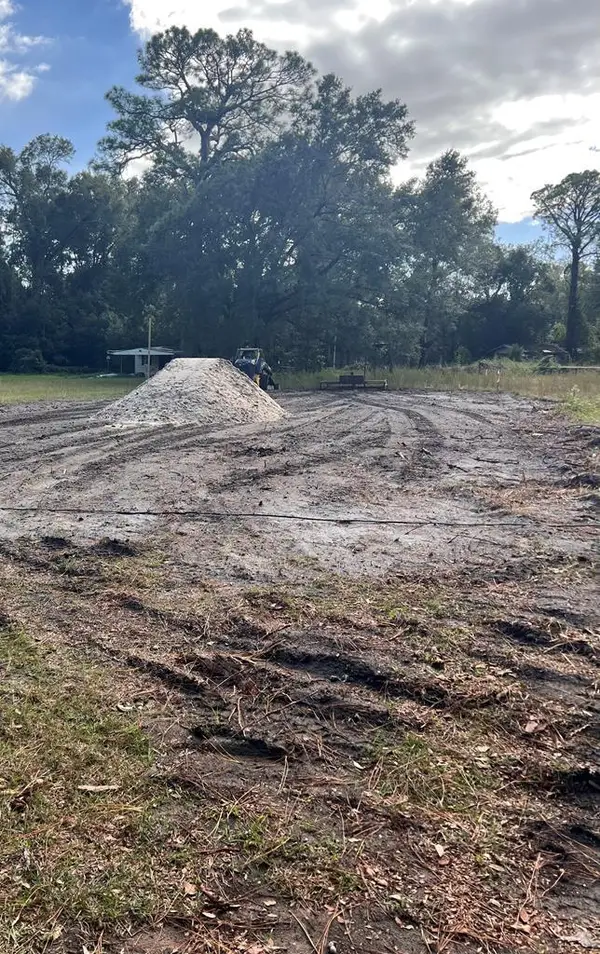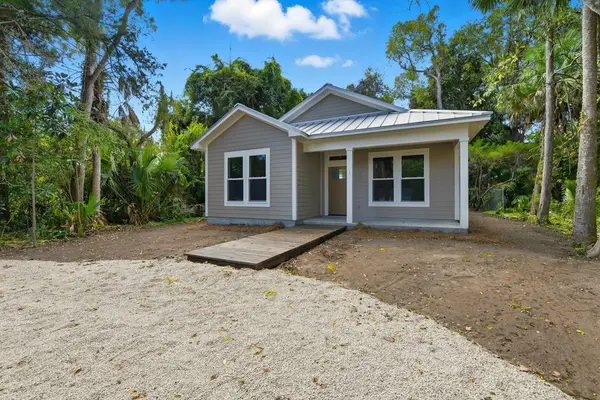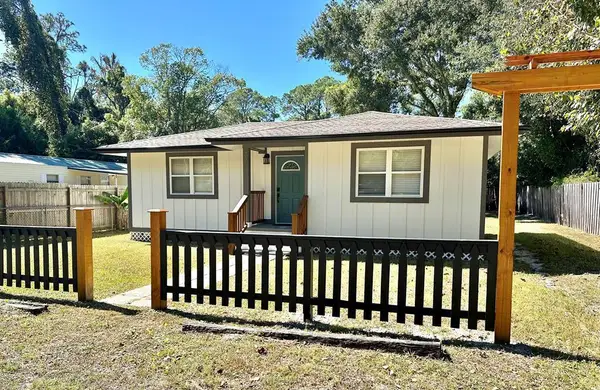151 7th St, Apalachicola, FL 32320
Local realty services provided by:ERA Neubauer Real Estate, Inc.
Listed by: shannon lease
Office: naumann group real estate, inc. - sgi
MLS#:324492
Source:FL_RAFGC
Price summary
- Price:$649,000
- Price per sq. ft.:$208.15
About this home
Stunning Apalachicola icon! Featured often in the annual Apalachicola Tour of Homes (most recently in 2025), this beautifully reconstructed turn-of-the-century 3-bedroom, 2.5 bath home blends 3 separate homes—an original Florida Cracker-style cottage and two classic Apalachicola ‘Shotgun' homes, each moved individually from the surrounding neighborhood to this lot. The home's elegant brick courtyard has a distinct New Orleans vibe with a vintage center fountain shaded by towering cathedral palms. Enter through the elegant chandeliered foyer, and you are met with high tongue-and-groove ceilings/walls, expansive windows, gleaming original hardwood floors, and custom cabinetry. The formal dining room flows seamlessly into the family room and into the spacious chef's kitchen with its central island. Step out of the kitchen and into the charming screened-in porch overlooking the serene courtyard and bubbling fountain – the ultimate in indoor/outdoor living! The screened porch and outside decking connect to the primary bedroom and bath, and to the two additional bed/baths, which are currently configured as two separate studio apartment areas. This versatile property is ideal for both entertaining and quiet personal retreats. Keep it all for yourself or rent (long-term) one or both bedroom areas as studio apartments. If living in a fun community is your thing, this 7th Street jewel is close to the downtown riverfront. Walk (or golf cart) to Apalachicola's music and food festivals, farmers' markets, and delightful local retail shops and restaurants. Don't miss the opportunity to own this iconic piece of Apalachicola– make an appointment to tour today!
Contact an agent
Home facts
- Year built:1900
- Listing ID #:324492
- Added:8 day(s) ago
- Updated:November 15, 2025 at 06:13 PM
Rooms and interior
- Bedrooms:3
- Total bathrooms:3
- Full bathrooms:2
- Half bathrooms:1
- Living area:2,117 sq. ft.
Heating and cooling
- Cooling:Central Electric, Two or More, Window/Wall, Zoned
- Heating:Central Electric, Two or More, Window/Wall, Zoned
Structure and exterior
- Roof:Metal, Standing Seam
- Year built:1900
- Building area:2,117 sq. ft.
- Lot area:0.14 Acres
Utilities
- Water:Public, Tap Fee Paid, Water Connected
- Sewer:Public Sewer, Sewer Connected
Finances and disclosures
- Price:$649,000
- Price per sq. ft.:$208.15
- Tax amount:$5,842 (2025)
New listings near 151 7th St
- New
 $35,000Active1.4 Acres
$35,000Active1.4 Acres129 Water Oaks Way, Apalachicola, FL 32320
MLS# 324563Listed by: HARBOR REALTY, LLC - New
 $949,995Active5 beds 2 baths3,882 sq. ft.
$949,995Active5 beds 2 baths3,882 sq. ft.176 Jule St, Apalachicola, FL 32320
MLS# 324519Listed by: BEACH VACATION REALTY - New
 $110,000Active0.28 Acres
$110,000Active0.28 Acres247 8th St, Apalachicola, FL 32320
MLS# 324475Listed by: ROBINSON REAL ESTATE COMPANY  $429,000Active2 beds 2 baths880 sq. ft.
$429,000Active2 beds 2 baths880 sq. ft.168 21st Ave, Apalachicola, FL 32320
MLS# 324437Listed by: CENTURY 21 COLLINS REALTY, INC $365,000Active3 beds 2 baths1,207 sq. ft.
$365,000Active3 beds 2 baths1,207 sq. ft.224 17th St, Apalachicola, FL 32320
MLS# 324436Listed by: JEFF GALLOWAY REAL ESTATE $419,000Active3 beds 2 baths1,250 sq. ft.
$419,000Active3 beds 2 baths1,250 sq. ft.114 8th St, Apalachicola, FL 32320
MLS# 324435Listed by: ANCHOR REALTY FLORIDA $419,000Active3 beds 2 baths1,250 sq. ft.
$419,000Active3 beds 2 baths1,250 sq. ft.114 8th St, Apalachicola, FL 32320
MLS# 324435Listed by: ANCHOR REALTY FLORIDA $230,000Active2 beds 1 baths776 sq. ft.
$230,000Active2 beds 1 baths776 sq. ft.334 22nd Ave, Apalachicola, FL 32320
MLS# 324402Listed by: CORE ON THE COAST, LLC $494,000Active3 beds 2 baths1,856 sq. ft.
$494,000Active3 beds 2 baths1,856 sq. ft.1097 Cypress St, Apalachicola, FL 32320
MLS# 324346Listed by: ANCHOR REALTY FLORIDA
