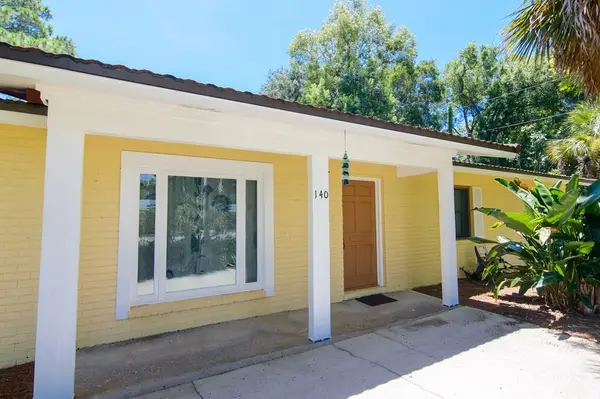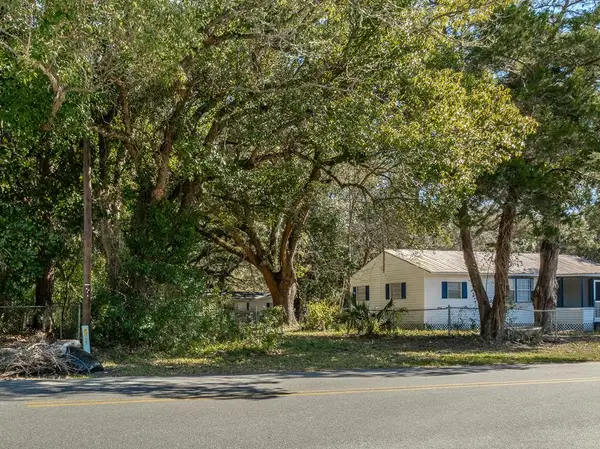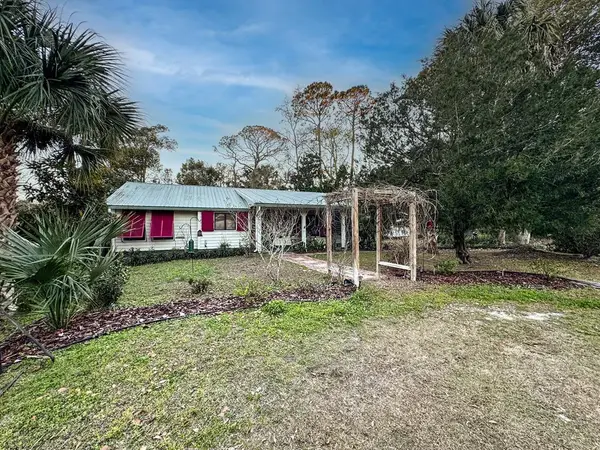- ERA
- Florida
- Apalachicola
- 174 1/2 Dr Frederick S Humphries St
174 1/2 Dr Frederick S Humphries St, Apalachicola, FL 32320
Local realty services provided by:ERA Neubauer Real Estate, Inc.
Listed by: anna-maria cannatella
Office: apalachicola homes realty, llc.
MLS#:324450
Source:FL_RAFGC
Price summary
- Price:$415,000
- Price per sq. ft.:$328.06
About this home
For sale in the historic district--unique 2 bedroom/2 bath Contemporary shotgun designed by a respected architect, professor and avid supporter of Apalachicola. From the Charleston style side entry, one enters a beautiful light filled space with a 20ft ceiling and painted tongue groove walls. A warm living area with gas fireplace opens to a modern custom kitchen and built-in dining space. Completing the first floor is a full bath with walk-in tile shower and a private rear bedroom/den opening to an outdoor deck and patio space. Light and nature continue to intermingle on the second floor, where the loft bedroom and private bath have quiet elevated views of magnolia and palm trees. Indeed, the placement of the patio and decks is wonderfully shady and cool and works to increase the living area as a whole. Bathed in light where the outside is always inside, this perfectly designed shotgun marks an important pivot point in the evolution of the architectural history of Apalachicola. Location is also easily accessible to downtown shops and restaurants, the marina, and the Mill Pond and estuary walk--key areas of this Florida seaside community. Call for an appointment today!
Contact an agent
Home facts
- Year built:2011
- Listing ID #:324450
- Added:305 day(s) ago
- Updated:February 10, 2026 at 04:34 PM
Rooms and interior
- Bedrooms:2
- Total bathrooms:2
- Full bathrooms:2
- Living area:1,089 sq. ft.
Heating and cooling
- Cooling:Zoned
- Heating:Zoned
Structure and exterior
- Roof:Metal
- Year built:2011
- Building area:1,089 sq. ft.
- Lot area:0.07 Acres
Utilities
- Water:Public, Water Connected
- Sewer:Public Sewer, Sewer Connected
Finances and disclosures
- Price:$415,000
- Price per sq. ft.:$328.06
New listings near 174 1/2 Dr Frederick S Humphries St
- New
 $475,000Active3 beds 2 baths1,812 sq. ft.
$475,000Active3 beds 2 baths1,812 sq. ft.140 Ave D, Apalachicola, FL 32320
MLS# 326336Listed by: NAUMANN GROUP REAL ESTATE, INC. - SGI - New
 $100,000Active1.84 Acres
$100,000Active1.84 Acres4 Pine Dr, Apalachicola, FL 32320
MLS# 326295Listed by: BERKSHIRE HATHAWAY HOMESERVICES - SGI - New
 $200,000Active0.92 Acres
$200,000Active0.92 Acres515 Hwy 98 W, Apalachicola, FL 32320
MLS# 326296Listed by: BERKSHIRE HATHAWAY HOMESERVICES - SGI - New
 $26,000Active0.12 Acres
$26,000Active0.12 Acres31 Jackie Whitehurst St, Apalachicola, FL 32320
MLS# 326297Listed by: BERKSHIRE HATHAWAY HOMESERVICES - SGI - New
 $100,000Active2.2 Acres
$100,000Active2.2 Acres342 Brownsville Rd, Apalachicola, FL 32320
MLS# 326298Listed by: BERKSHIRE HATHAWAY HOMESERVICES - SGI - New
 $415,000Active0.71 Acres
$415,000Active0.71 Acres530 Hwy 98 W, Apalachicola, FL 32320
MLS# 326300Listed by: BERKSHIRE HATHAWAY HOMESERVICES - SGI - New
 $315,000Active3.05 Acres
$315,000Active3.05 Acres517 Hwy 98 W, Apalachicola, FL 32320
MLS# 326301Listed by: BERKSHIRE HATHAWAY HOMESERVICES - SGI - New
 $249,900Active1 beds 1 baths688 sq. ft.
$249,900Active1 beds 1 baths688 sq. ft.10 Bayview Dr, Apalachicola, FL 32320
MLS# 326260Listed by: ANCHOR REALTY FLORIDA - New
 $525,000Active2 beds 3 baths1,464 sq. ft.
$525,000Active2 beds 3 baths1,464 sq. ft.190 11th St, Apalachicola, FL 32320
MLS# 326249Listed by: APALACHICOLA HOMES REALTY, LLC - New
 $42,500Active1.04 Acres
$42,500Active1.04 Acres1863 Bluff Rd, Apalachicola, FL 32320
MLS# 325241Listed by: CORE ON THE COAST, LLC

