78 12th St, Apalachicola, FL 32320
Local realty services provided by:ERA Neubauer Real Estate, Inc.
Listed by: shelley shepard
Office: berkshire hathaway homeservices - sgi
MLS#:322128
Source:FL_RAFGC
Price summary
- Price:$395,000
- Price per sq. ft.:$152.27
About this home
Short term rentals allowed - zoned Mixed Use! This charming Queen Anne home is in a prime Apalachicola location, right at the stop light. Zoned office/residential, can be used as a residence, professional or medical offices, studio/gallery, or bed and breakfast. Built in 1910 with beautiful heart pine and cypress, the detailed trim work evokes craftsmanship of another era. Four fire places (two back to back on each side of the house) for charm and interest and a unique archway between two of the front rooms. There is a full bath on the first floor with walk in tiled shower and utilitarian kitchen room in the back. Two spacious guest bedrooms upstairs, one with en-suite bath, one with vanity and W/C. Sit on the shady front or side porch in a rocker and watch all the world go by! Landscaped yard with some southern favorites; camellias, sagos, azaleas, anise and live oaks. Great location for a business as traffic stops at the light, easy golf cart ride less than a mile to downtown through the quiet neighborhood and four blocks to the Apalachicola Bay!
Contact an agent
Home facts
- Year built:1910
- Listing ID #:322128
- Added:310 day(s) ago
- Updated:January 08, 2026 at 04:30 PM
Rooms and interior
- Bedrooms:3
- Total bathrooms:2
- Full bathrooms:2
- Living area:2,297 sq. ft.
Heating and cooling
- Cooling:Central Electric, Heat Pump, Window/Wall
- Heating:Central Electric, Heat Pump
Structure and exterior
- Roof:Metal
- Year built:1910
- Building area:2,297 sq. ft.
- Lot area:0.14 Acres
Utilities
- Water:Public, Water Connected
- Sewer:Public Sewer, Sewer Connected
Finances and disclosures
- Price:$395,000
- Price per sq. ft.:$152.27
- Tax amount:$3,835 (2024)
New listings near 78 12th St
- New
 $19,000Active0.46 Acres
$19,000Active0.46 Acres3 Mark St, Apalachicola, FL 32320
MLS# 324890Listed by: SEA CREST REAL ESTATE, INC. 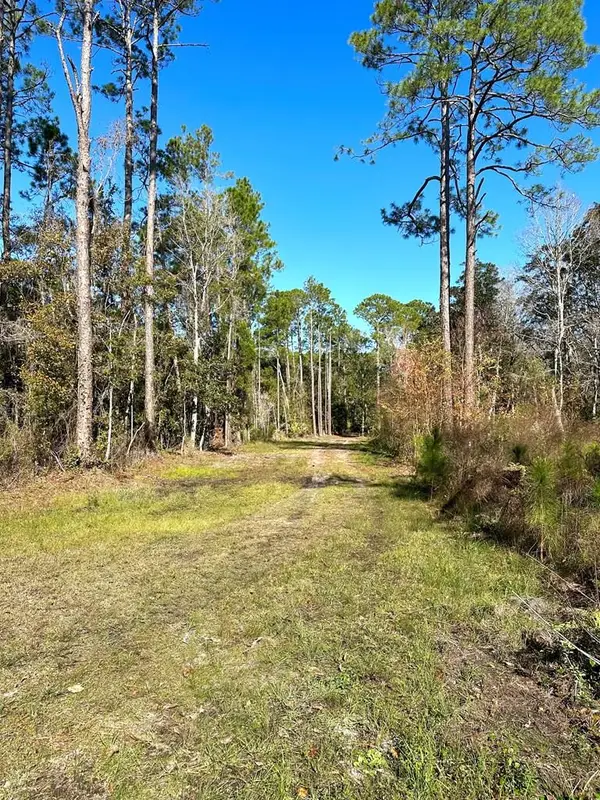 $119,900Active2.17 Acres
$119,900Active2.17 Acres182 Smith Rd, Apalachicola, FL 32320
MLS# 324818Listed by: CORE ON THE COAST, LLC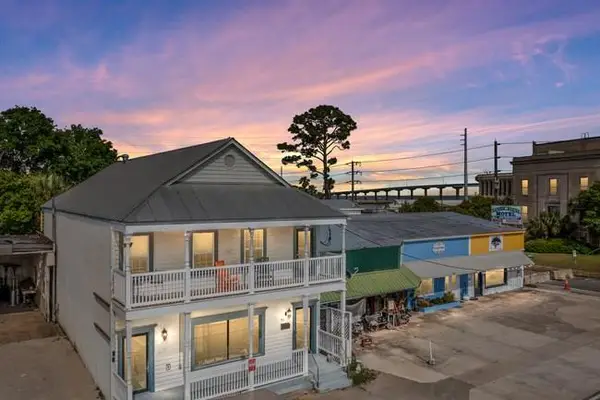 $849,900Active2 beds 2 baths1,650 sq. ft.
$849,900Active2 beds 2 baths1,650 sq. ft.51 Market St, Apalachicola, FL 32320
MLS# 324811Listed by: BEACH REALTY OF CAPE SAN BLAS, INC.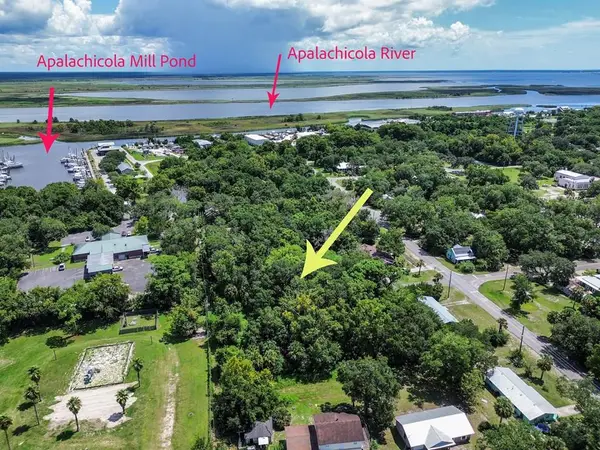 $115,000Active0.28 Acres
$115,000Active0.28 Acres254 8th St, Apalachicola, FL 32320
MLS# 324804Listed by: ROBINSON REAL ESTATE COMPANY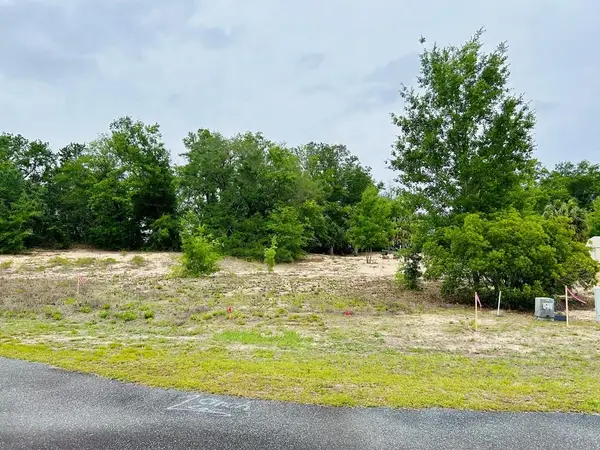 $89,000Active0.52 Acres
$89,000Active0.52 Acres184 River Chase Rd, Apalachicola, FL 32320
MLS# 324794Listed by: CORE ON THE COAST, LLC $564,900Active3 beds 2 baths1,580 sq. ft.
$564,900Active3 beds 2 baths1,580 sq. ft.72 13th St, Apalachicola, FL 32320
MLS# 324786Listed by: RISH REAL ESTATE GROUP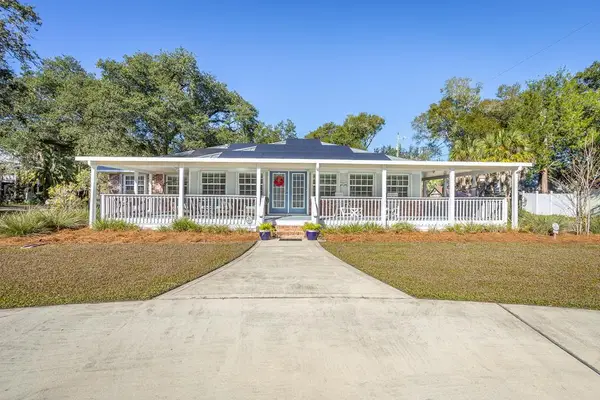 $699,000Active3 beds 2 baths2,185 sq. ft.
$699,000Active3 beds 2 baths2,185 sq. ft.23 8th St, Apalachicola, FL 32320
MLS# 324767Listed by: BERKSHIRE HATHAWAY HOMESERVICES - SGI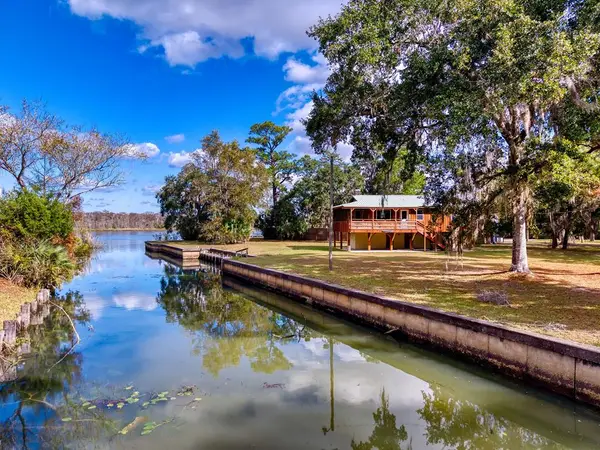 $625,000Active2 beds 2 baths1,128 sq. ft.
$625,000Active2 beds 2 baths1,128 sq. ft.5 Big Oaks Dr, Apalachicola, FL 32320
MLS# 324741Listed by: BERKSHIRE HATHAWAY HOMESERVICES - SGI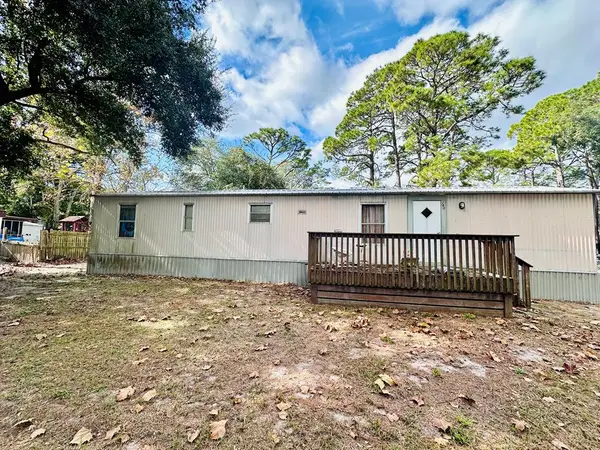 $110,000Active2 beds 2 baths784 sq. ft.
$110,000Active2 beds 2 baths784 sq. ft.280 24th Ave, Apalachicola, FL 32320
MLS# 324714Listed by: CORE ON THE COAST, LLC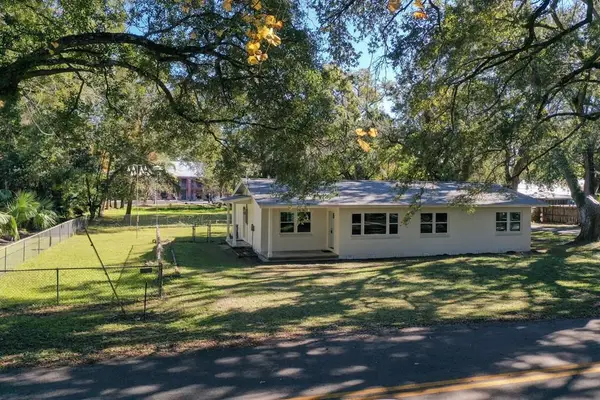 $325,000Active3 beds 1 baths1,328 sq. ft.
$325,000Active3 beds 1 baths1,328 sq. ft.11 Shadow Ln, Apalachicola, FL 32320
MLS# 324699Listed by: NAUMANN GROUP REAL ESTATE, INC. - SGI
