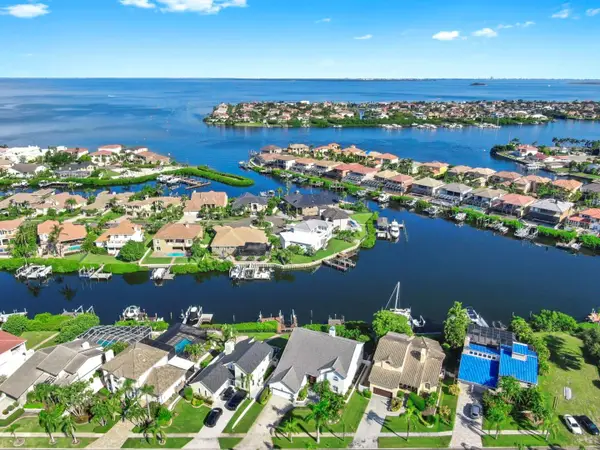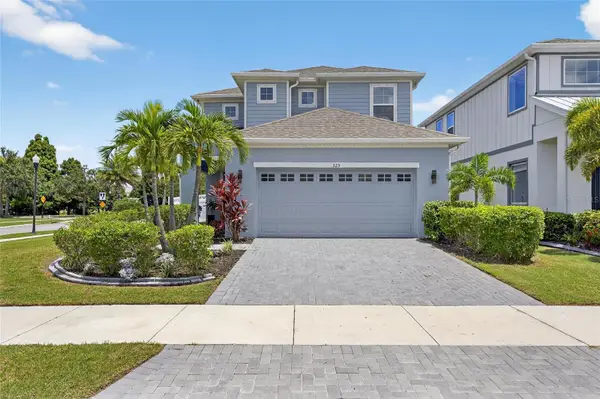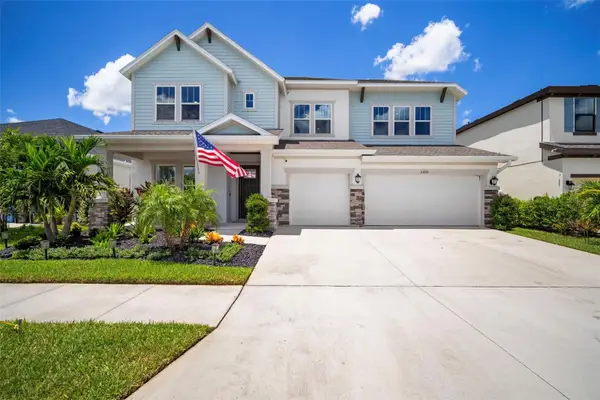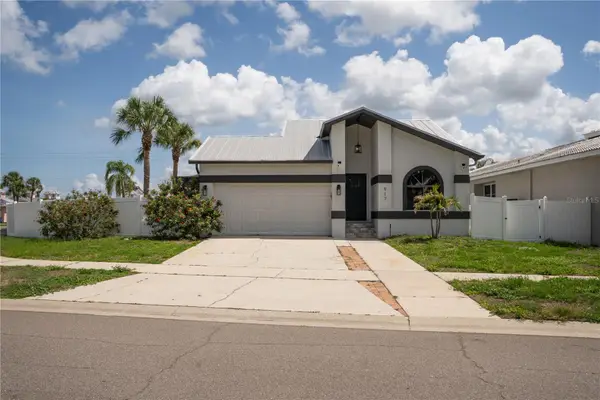813 Manns Harbor Drive, APOLLO BEACH, FL 33572
Local realty services provided by:Tomlin St Cyr Real Estate Services ERA Powered



813 Manns Harbor Drive,APOLLO BEACH, FL 33572
$2,797,777
- 4 Beds
- 4 Baths
- 4,640 sq. ft.
- Single family
- Active
Listed by:vikki lupatin
Office:re/max realty unlimited
MLS#:TB8375618
Source:MFRMLS
Price summary
- Price:$2,797,777
- Price per sq. ft.:$417.95
- Monthly HOA dues:$14.33
About this home
Live the dream in this one-story, fully customized waterfront estate located in the prestigious gated Mirabay community. Located on a private lagoon with direct Bay to Gulf access, this home offers 100 feet of water frontage, dock with Trex decking, and a maintenance free 16K-lb remote-controlled boat lift. Outdoor living takes center stage with a 1,250 sq ft covered patio, Synergy wood ceilings, and a new outdoor kitchen built to impress. Outfitted with three premium grills including a 40" natural gas and custom Gaucho, ice maker, sink, fridge, and stone countertops and backsplash, it’s the ultimate space for entertaining. The resort-style heated pool and spa is truly breathtaking—featuring a dual infinity edge, an oversized champagne spa, sun shelf, swim-up bar stools, fire and waterfall features, and color-changing lighting throughout. Surrounded by glass tile, leather marble coping, and tropical landscaping, it’s all designed for low maintenance with fully automated systems. This home offers water views from every living space and the owner’s suite, making it the perfect backdrop for both entertaining and peaceful relaxation. The Dining Room features a 15' step up tray ceiling with crown molding and is adjacent to the Living Room with an equally stunning 15-ft coffered tray ceiling, dramatic aged brick accent wall, a three-sided electric heated fireplace, and a built-in bar complete with ice maker, glazed subway tile backsplash, 42” upper glass cabinets, and LED accent lighting—an entertainer’s dream. The main living area stuns with 15-ft coffered ceilings with crown molding and custom wood inlay, electric heated fireplace and pocketing sliders, accented by custom wooden barn doors, that open fully to merge indoor and outdoor living, revealing panoramic water views and a true resort-style backyard. At the heart of the home, the chef’s kitchen combines beauty and function with Monogram Professional appliances featuring three ovens, warming tray, pot filler, dual backsplashes in glazed subway tile and ledger stone, rich 12-inch ceiling beams, and designer lighting. The owner’s suite is a luxurious retreat, boasting 13-ft tray ceilings with 12-inch ceiling beams, automated blackout blinds, and 10-ft custom barn doors that open to an expansive custom walk-in closet. The ensuite bath offers a spa-like escape with 12-ft ceilings, an aromatherapy dual shower system with rain head, freestanding Kohler tub, floor-to-ceiling designer tile, glass shelving, and backlit dehumidifying mirrors. Each of the four bedrooms includes its own ensuite bath, custom walk-in closets, and elevated finishes, while a dedicated office/media room with double doors adds privacy and flexibility. Every inch of this home has been thoughtfully upgraded with timeless finishes and luxury in mind including a fully customized laundry room, hallway coffee bar and 141 bottle wine cellar. Entire home features porcelain tile flooring, 7 1/4" baseboards, Plantation shutters, Cambria Quartz countertops, designer lighting and hardware, recessed LED lighting, hurricane impact doors, windows and sliders ~ SO MANY UPGRADES ~ please refer to the FEATURES & UPGRADES list in the attachments. Live every day like you're on vacation with resort style amenities including clubhouse, cafe, 2 heated pools, pickleball, tennis, basketball, sand volleyball, fitness center, kayaks, or enjoy biking endless miles of scenic nature trails. This truly is the finest in waterfront living.
Contact an agent
Home facts
- Year built:2022
- Listing Id #:TB8375618
- Added:118 day(s) ago
- Updated:August 14, 2025 at 11:58 AM
Rooms and interior
- Bedrooms:4
- Total bathrooms:4
- Full bathrooms:3
- Half bathrooms:1
- Living area:4,640 sq. ft.
Heating and cooling
- Cooling:Central Air
- Heating:Heat Pump, Natural Gas
Structure and exterior
- Roof:Tile
- Year built:2022
- Building area:4,640 sq. ft.
- Lot area:0.34 Acres
Schools
- High school:Lennard-HB
- Middle school:Eisenhower-HB
- Elementary school:Apollo Beach-HB
Utilities
- Water:Public
- Sewer:Public Sewer
Finances and disclosures
- Price:$2,797,777
- Price per sq. ft.:$417.95
- Tax amount:$29,989 (2024)
New listings near 813 Manns Harbor Drive
- New
 $1,100,000Active3 beds 2 baths3,850 sq. ft.
$1,100,000Active3 beds 2 baths3,850 sq. ft.929 Symphony Isles Boulevard, APOLLO BEACH, FL 33572
MLS# TB8418928Listed by: CENTURY 21 BEGGINS ENTERPRISES - New
 $659,900Active4 beds 4 baths2,532 sq. ft.
$659,900Active4 beds 4 baths2,532 sq. ft.325 Shore Crab Way, APOLLO BEACH, FL 33572
MLS# TB8418081Listed by: ALIGN RIGHT REALTY SOUTH SHORE - New
 $5,000Active3 beds 3 baths2,708 sq. ft.
$5,000Active3 beds 3 baths2,708 sq. ft.5226 Admiral Pointe Drive, Apollo Beach, FL 33572
MLS# 1054645Listed by: JAIME L BOONE LLC - New
 $1,500,000Active6 beds 7 baths5,861 sq. ft.
$1,500,000Active6 beds 7 baths5,861 sq. ft.832 Manns Harbor Drive, APOLLO BEACH, FL 33572
MLS# TB8416619Listed by: PINEYWOODS REALTY LLC - New
 $479,900Active5 beds 3 baths2,896 sq. ft.
$479,900Active5 beds 3 baths2,896 sq. ft.5441 Rainwood Meadows Drive, APOLLO BEACH, FL 33572
MLS# O6336157Listed by: THE REAL ESTATE EXCHANGE TEAM INC - New
 $749,000Active3 beds 2 baths1,680 sq. ft.
$749,000Active3 beds 2 baths1,680 sq. ft.725 Flamingo Drive, APOLLO BEACH, FL 33572
MLS# TB8417467Listed by: CHARLES RUTENBERG REALTY INC - New
 $1,200,000Active4 beds 4 baths3,972 sq. ft.
$1,200,000Active4 beds 4 baths3,972 sq. ft.5405 Del Coronado Drive, APOLLO BEACH, FL 33572
MLS# TB8416339Listed by: COMPASS FLORIDA LLC - New
 $164,900Active2 beds 1 baths744 sq. ft.
$164,900Active2 beds 1 baths744 sq. ft.6023 Flora Terrace, APOLLO BEACH, FL 33572
MLS# TB8417819Listed by: FLORIDA REALTY - New
 $509,000Active4 beds 3 baths2,494 sq. ft.
$509,000Active4 beds 3 baths2,494 sq. ft.5540 Del Coronado Drive, APOLLO BEACH, FL 33572
MLS# TB8417719Listed by: APOGEE REALTY SERVICES - New
 $575,000Active3 beds 2 baths1,602 sq. ft.
$575,000Active3 beds 2 baths1,602 sq. ft.917 Shagos Drive, APOLLO BEACH, FL 33572
MLS# TB8417442Listed by: IMPACT REALTY TAMPA BAY
