3959 Meandering Bay Drive, Apopka, FL 32712
Local realty services provided by:Tomlin St Cyr Real Estate Services ERA Powered
Listed by:adrienne escott
Office:pulte realty of north florida llc.
MLS#:O6345354
Source:MFRMLS
Price summary
- Price:$648,220
- Price per sq. ft.:$168.94
- Monthly HOA dues:$127
About this home
Winding Meadows is a natural gas single-family home community located in Apopka, with convenient access to Greater Orlando via SR-429/Kelly Park interchange. Enjoy on-site amenities including a resort-style pool, parks and walking trails, close to daily conveniences with a variety of outdoor recreation sites nearby, and top-ranked schools! 1 gig internet and TV are included in the low HOA and there is no CDD. Homes are selling quickly so schedule your appointment today!
Step into the Scarlett by Pulte Homes, where elegance and modern convenience come together in perfect harmony. This stunning 5-bedroom, 4.5-bathroom residence offers a seamless blend of sophistication and comfort, with every detail thoughtfully designed to elevate your living experience. As you enter through the impressive 8-foot front door, a tray ceiling greets you in the foyer, setting the tone for the refined atmosphere that flows throughout the home. The open-concept layout creates a spacious and airy environment, enhanced by an abundance of natural light and luxurious finishes. On the first floor, discover an en suite bedroom with an attached bathroom and walk-in closet, providing a private and inviting retreat for guests. Adjacent to this, an enclosed 17’ by 10’ flex room offers endless possibilities—whether for a home office, fitness room, or creative space. Additionally, a second open flex room, located next to the gathering room, allows natural light to flood the area, making it the perfect spot for relaxation or entertaining. The heart of this home is the gourmet kitchen, where 42” Dana White cabinetry beautifully complements the striking Quartz countertops. Soft-close drawers, easy-access cabinets, and built-in Whirlpool stainless steel appliances—including a refrigerator and a natural gas cooktop—combine to create a chef-inspired space designed for both form and function. The kitchen seamlessly flows into the café and gathering room, with a pocket sliding glass door that opens to the covered lanai, enhancing the indoor-outdoor living experience. Upstairs, the tranquil owner’s suite serves as a private sanctuary, featuring a spacious walk-in closet and a spa-like en suite bathroom with dual vanity sinks and a frameless glass-enclosed shower. The loft area offers an ideal space for relaxation, whether for a quiet evening or a movie night. The second floor also includes three additional bedrooms, two bathrooms (one of which is an en suite), and a conveniently located laundry room, making daily living effortlessly easy. This home is crafted with high-end touches such as Luxury Vinyl Plank flooring throughout the first floor and staircase (except in the bedrooms and upstairs spaces, which feature plush, stain-resistant Shaw carpet), and tile in the bathrooms and laundry room. To ensure ultimate convenience from move-in day, the home comes complete with refrigerator, washer, dryer, and blinds. The Scarlett is a home designed to impress—where luxury, comfort, and practicality converge to offer a living experience like no other. Schedule a tour today and see how this exceptional home can elevate your lifestyle.
Contact an agent
Home facts
- Year built:2025
- Listing ID #:O6345354
- Added:16 day(s) ago
- Updated:October 04, 2025 at 11:57 AM
Rooms and interior
- Bedrooms:5
- Total bathrooms:5
- Full bathrooms:4
- Half bathrooms:1
- Living area:3,837 sq. ft.
Heating and cooling
- Cooling:Central Air
- Heating:Central, Electric, Heat Pump
Structure and exterior
- Roof:Shingle
- Year built:2025
- Building area:3,837 sq. ft.
- Lot area:0.15 Acres
Schools
- High school:Apopka High
- Middle school:Wolf Lake Middle
- Elementary school:Wolf Lake Elem
Utilities
- Water:Public, Water Connected
- Sewer:Public, Public Sewer, Sewer Connected
Finances and disclosures
- Price:$648,220
- Price per sq. ft.:$168.94
- Tax amount:$1,661 (2024)
New listings near 3959 Meandering Bay Drive
- Open Sat, 10am to 5pmNew
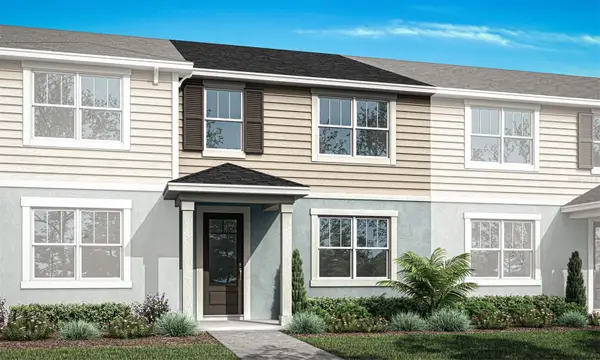 $326,990Active3 beds 3 baths1,476 sq. ft.
$326,990Active3 beds 3 baths1,476 sq. ft.3236 Gardenia Reserve Street, APOPKA, FL 32712
MLS# O6348712Listed by: MATTAMY REAL ESTATE SERVICES - Open Sat, 10am to 5pmNew
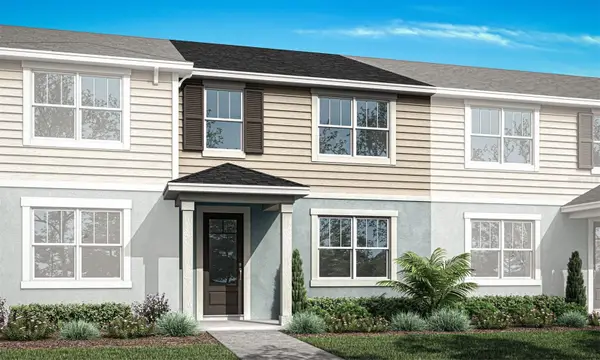 $330,990Active3 beds 3 baths1,476 sq. ft.
$330,990Active3 beds 3 baths1,476 sq. ft.3240 Gardenia Reserve Street, APOPKA, FL 32712
MLS# O6348913Listed by: MATTAMY REAL ESTATE SERVICES - Open Sat, 10am to 5pmNew
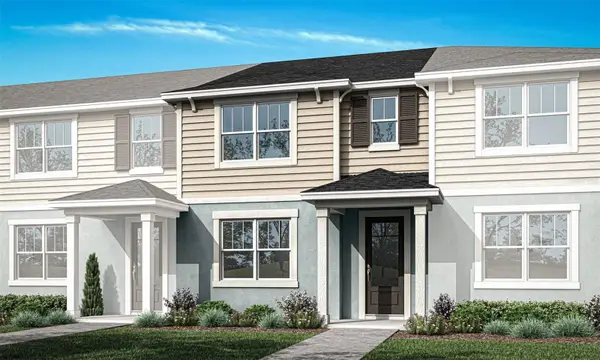 $340,990Active3 beds 3 baths1,678 sq. ft.
$340,990Active3 beds 3 baths1,678 sq. ft.3232 Gardenia Reserve Street, APOPKA, FL 32712
MLS# O6348931Listed by: MATTAMY REAL ESTATE SERVICES - Open Sat, 10am to 5pmNew
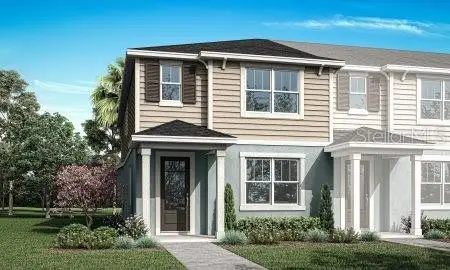 $358,990Active4 beds 3 baths1,678 sq. ft.
$358,990Active4 beds 3 baths1,678 sq. ft.3248 Gardenia Reserve Street, APOPKA, FL 32712
MLS# O6348942Listed by: MATTAMY REAL ESTATE SERVICES - New
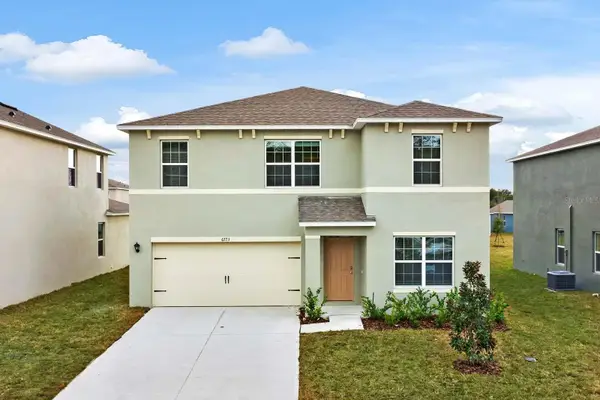 $481,990Active4 beds 3 baths2,408 sq. ft.
$481,990Active4 beds 3 baths2,408 sq. ft.5259 Hayloft Drive, APOPKA, FL 32712
MLS# O6349649Listed by: DR HORTON REALTY OF CENTRAL FLORIDA LLC - New
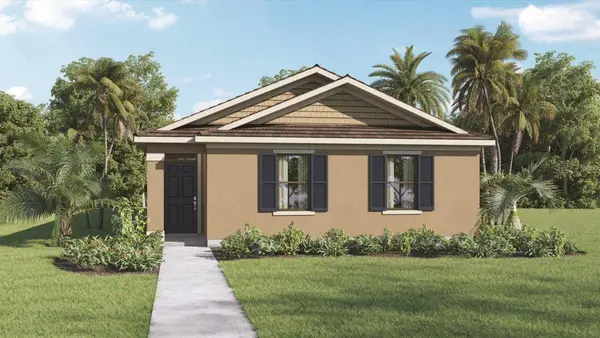 $408,990Active4 beds 2 baths1,720 sq. ft.
$408,990Active4 beds 2 baths1,720 sq. ft.6232 Galloping Drive, APOPKA, FL 32712
MLS# O6349590Listed by: DR HORTON REALTY OF CENTRAL FLORIDA LLC - Open Sun, 1 to 3pmNew
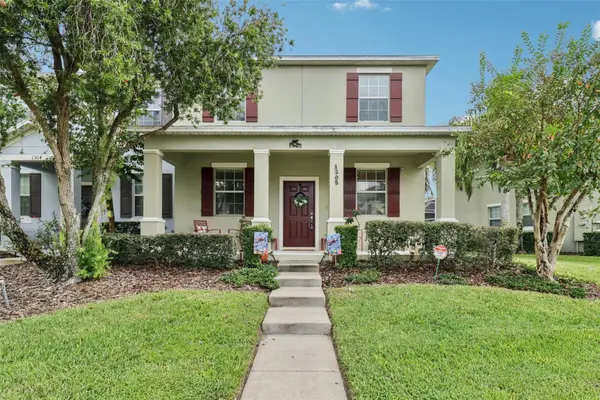 $330,000Active3 beds 3 baths1,717 sq. ft.
$330,000Active3 beds 3 baths1,717 sq. ft.1308 Seburn Road, APOPKA, FL 32703
MLS# TB8433389Listed by: REDFIN CORPORATION - New
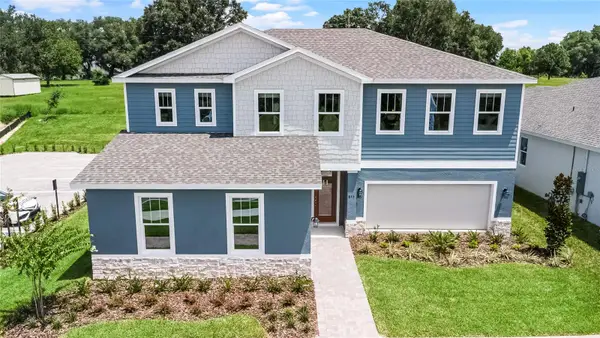 $674,334Active4 beds 4 baths3,012 sq. ft.
$674,334Active4 beds 4 baths3,012 sq. ft.679 Emerald Grove Drive, APOPKA, FL 32703
MLS# W7879493Listed by: MALTBIE REALTY GROUP - New
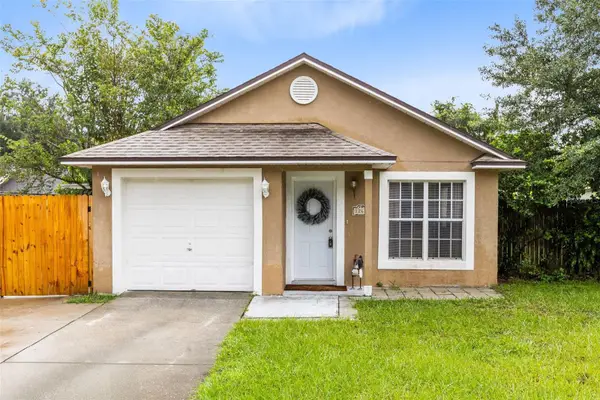 $318,000Active3 beds 2 baths1,239 sq. ft.
$318,000Active3 beds 2 baths1,239 sq. ft.1265 Sheeler Hills Drive, APOPKA, FL 32703
MLS# O6348533Listed by: EXIT GLOBAL REALTY - New
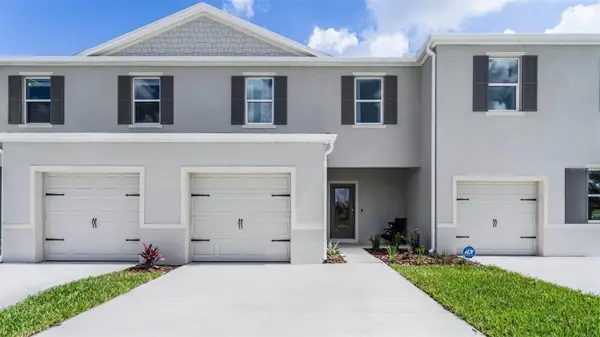 $375,990Active3 beds 3 baths1,674 sq. ft.
$375,990Active3 beds 3 baths1,674 sq. ft.3402 Wye Oak Drive, APOPKA, FL 32703
MLS# O6349458Listed by: DR HORTON REALTY OF CENTRAL FLORIDA LLC
