4018 Chandler Estates Drive, Apopka, FL 32712
Local realty services provided by:Gulf Shores Realty ERA Powered
Listed by:willy sybert
Office:lpt realty, llc.
MLS#:G5098334
Source:MFRMLS
Price summary
- Price:$625,000
- Price per sq. ft.:$162.25
- Monthly HOA dues:$83
About this home
Nestled among the rolling hills and mature trees of sought-after Chandler Estates in Apopka, this beautifully upgraded home blends timeless Florida charm with modern comfort—all just minutes from the new SR-429 interchange and Hwy 441. Set on a spacious 0.33-acre corner lot, this 4-bedroom, 3-bath home welcomes you with manicured landscaping, a charming covered front porch, and an expansive screened-in lanai with a private pool—perfect for relaxing afternoons or weekend entertaining. Inside, natural light pours through large front windows, highlighting an open-concept layout with wide arched hallways, 18'×18' tile in main living areas, and hardwood floors in the formal living and dining rooms. The heart of the home is the gourmet eat-in kitchen, featuring level-3 42" cabinets with crown molding, granite countertops, a tile backsplash, stainless-steel appliances, a flow-through island with seating, breakfast nook, and a butler’s pantry. The spacious family room offers built-in cabinetry and easy access to the pool area, making indoor-outdoor living seamless. The enlarged master suite is a luxurious retreat with bamboo wood flooring, tray ceilings, a spa-like bath with soaking tub, separate shower, and generous closet space. Additional Features & Upgrades Include: Private screened pool with sun-isolation system, over $70K in builder upgrades, upgraded decorative lighting throughout, 2-car garage with automated attic cooling system and added insulation, Builder warranty still in effect. Community amenities: playground, basketball court & bike trail. Come experience the tranquility of Chandler Estates, where upscale living meets the beauty of nature. Schedule your private tour today!
Contact an agent
Home facts
- Year built:2014
- Listing ID #:G5098334
- Added:94 day(s) ago
- Updated:October 05, 2025 at 12:00 PM
Rooms and interior
- Bedrooms:4
- Total bathrooms:3
- Full bathrooms:3
- Living area:2,754 sq. ft.
Heating and cooling
- Cooling:Central Air
- Heating:Central
Structure and exterior
- Roof:Built-Up, Shingle
- Year built:2014
- Building area:2,754 sq. ft.
- Lot area:0.28 Acres
Utilities
- Water:Water Available, Well
- Sewer:Private Sewer
Finances and disclosures
- Price:$625,000
- Price per sq. ft.:$162.25
- Tax amount:$8,116 (2024)
New listings near 4018 Chandler Estates Drive
- New
 $422,000Active4 beds 3 baths1,930 sq. ft.
$422,000Active4 beds 3 baths1,930 sq. ft.1844 Crowncrest Drive, APOPKA, FL 32703
MLS# O6324495Listed by: ORLANDO TBI REALTY LLC - New
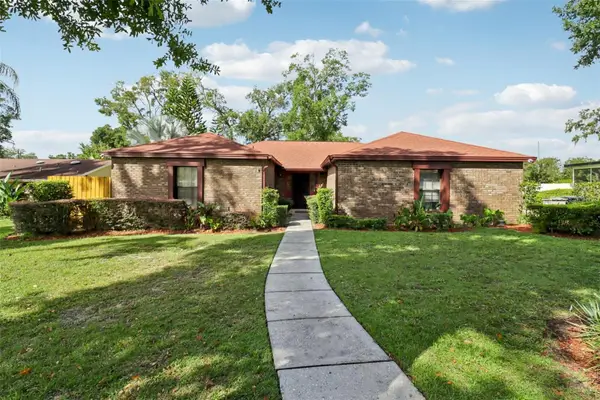 $475,000Active3 beds 2 baths2,386 sq. ft.
$475,000Active3 beds 2 baths2,386 sq. ft.1546 Stormway Court, APOPKA, FL 32712
MLS# O6349789Listed by: R MICHAELS REALTY LLC - New
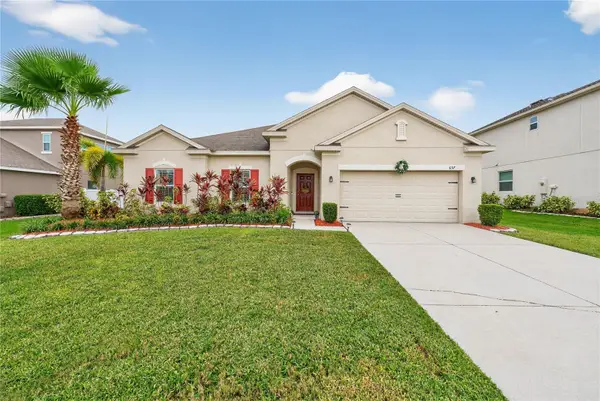 $495,000Active3 beds 2 baths2,241 sq. ft.
$495,000Active3 beds 2 baths2,241 sq. ft.637 Bay Bridge Circle, APOPKA, FL 32703
MLS# O6348479Listed by: MARKET CONNECT REALTY LLC - Open Fri, 10am to 5pmNew
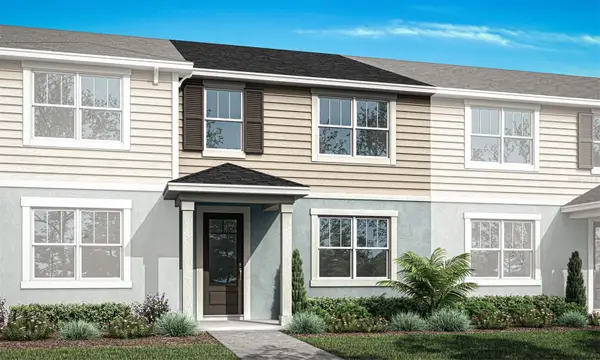 $326,990Active3 beds 3 baths1,476 sq. ft.
$326,990Active3 beds 3 baths1,476 sq. ft.3236 Gardenia Reserve Street, APOPKA, FL 32712
MLS# O6348712Listed by: MATTAMY REAL ESTATE SERVICES - Open Sun, 12 to 5pmNew
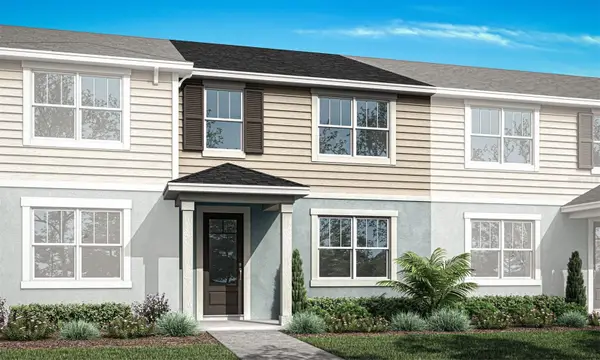 $330,990Active3 beds 3 baths1,476 sq. ft.
$330,990Active3 beds 3 baths1,476 sq. ft.3240 Gardenia Reserve Street, APOPKA, FL 32712
MLS# O6348913Listed by: MATTAMY REAL ESTATE SERVICES - Open Sun, 12 to 5pmNew
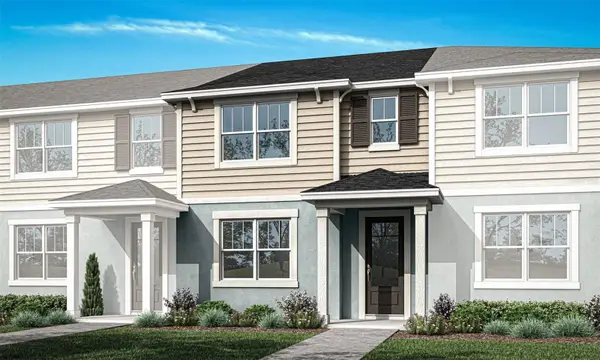 $340,990Active3 beds 3 baths1,678 sq. ft.
$340,990Active3 beds 3 baths1,678 sq. ft.3232 Gardenia Reserve Street, APOPKA, FL 32712
MLS# O6348931Listed by: MATTAMY REAL ESTATE SERVICES - Open Fri, 10am to 5pmNew
 $358,990Active4 beds 3 baths1,678 sq. ft.
$358,990Active4 beds 3 baths1,678 sq. ft.3248 Gardenia Reserve Street, APOPKA, FL 32712
MLS# O6348942Listed by: MATTAMY REAL ESTATE SERVICES - New
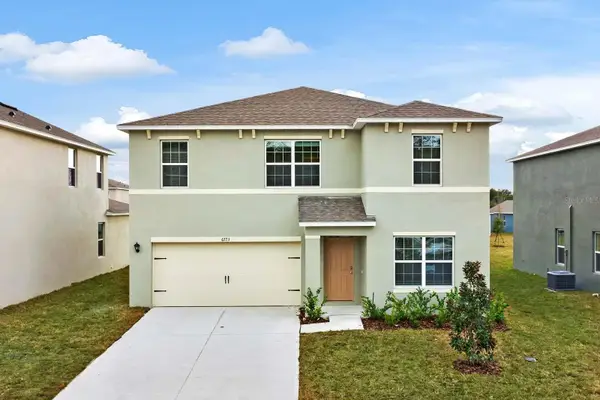 $481,990Active4 beds 3 baths2,408 sq. ft.
$481,990Active4 beds 3 baths2,408 sq. ft.5259 Hayloft Drive, APOPKA, FL 32712
MLS# O6349649Listed by: DR HORTON REALTY OF CENTRAL FLORIDA LLC - New
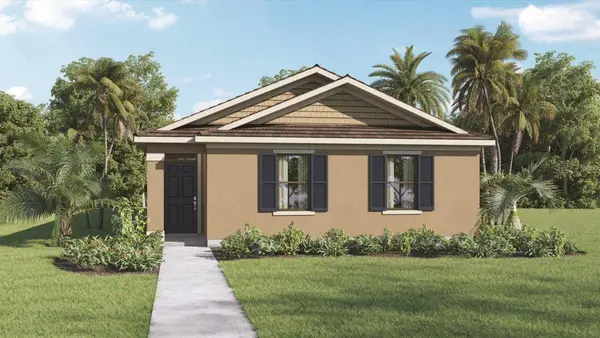 $408,990Active4 beds 2 baths1,720 sq. ft.
$408,990Active4 beds 2 baths1,720 sq. ft.6232 Galloping Drive, APOPKA, FL 32712
MLS# O6349590Listed by: DR HORTON REALTY OF CENTRAL FLORIDA LLC - Open Sun, 1 to 3pmNew
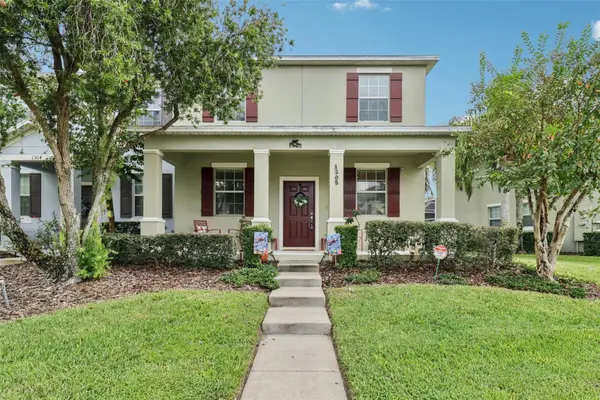 $330,000Active3 beds 3 baths1,717 sq. ft.
$330,000Active3 beds 3 baths1,717 sq. ft.1308 Seburn Road, APOPKA, FL 32703
MLS# TB8433389Listed by: REDFIN CORPORATION
