4116 Winding Pines Drive, APOPKA, FL 32712
Local realty services provided by:ERA American Suncoast
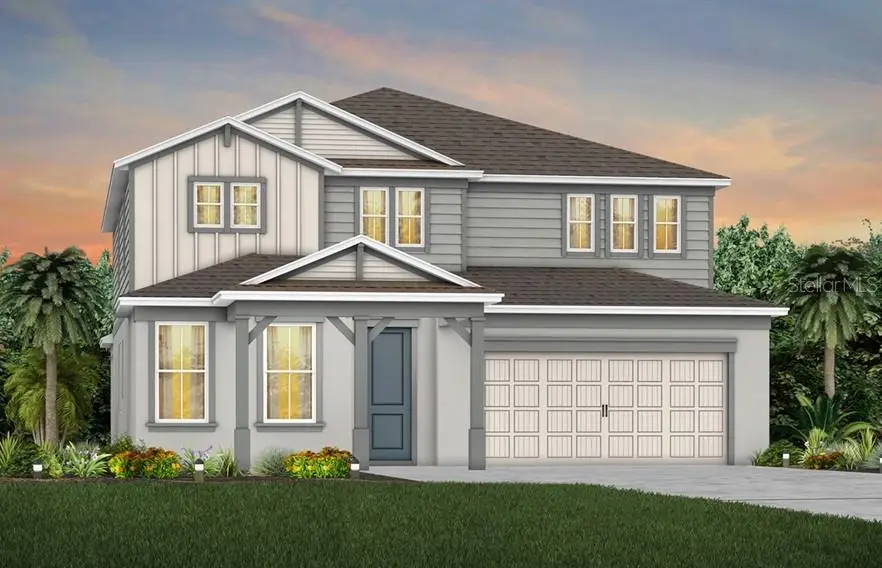
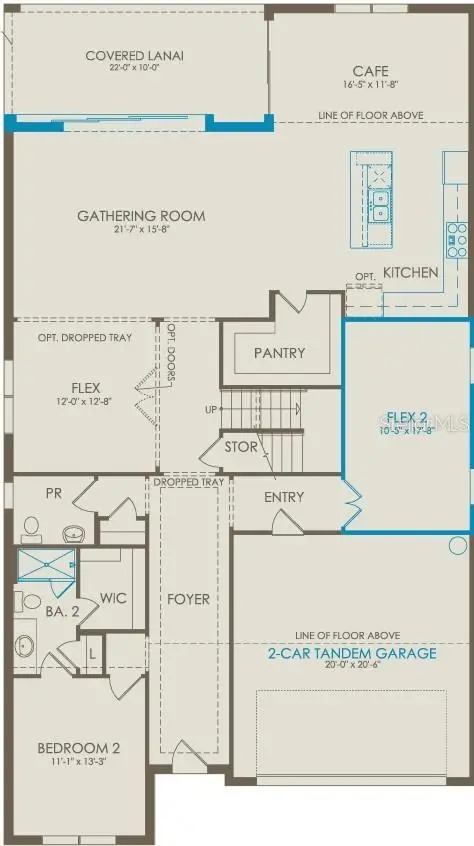
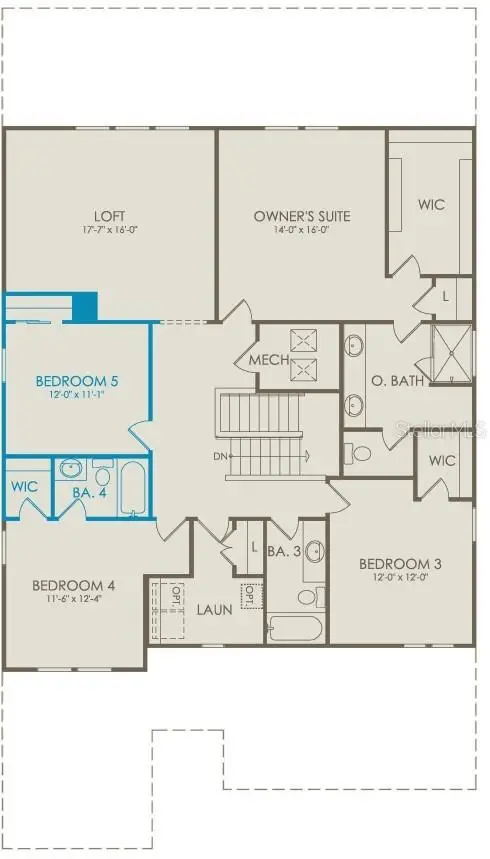
Listed by:adrienne escott
Office:pulte realty of north florida llc.
MLS#:O6312700
Source:MFRMLS
Price summary
- Price:$659,390
- Price per sq. ft.:$171.85
- Monthly HOA dues:$127
About this home
Winding Meadows is a natural gas single-family home community located in Apopka, with convenient access to Greater Orlando via SR-429/Kelly Park interchange. Enjoy on-site amenities including a resort-style pool, parks and walking trails, close to daily conveniences with a variety of outdoor recreation sites nearby, and top-ranked schools! 1 gig internet and TV are included in the low HOA and there is no CDD. Homes are selling quickly so schedule your appointment today!
Step into the Scarlett by Pulte Homes, where elegance and modern convenience come together in perfect harmony. This stunning 5-bedroom, 4.5-bathroom, 2 car garage residence offers a seamless blend of sophistication and comfort, with every detail thoughtfully designed to elevate your living experience. As you enter through the impressive 8-foot front door, a tray ceiling greets you in the foyer, setting the tone for the refined atmosphere that flows throughout the home. The open-concept layout creates a spacious and airy environment, enhanced by an abundance of natural light and luxurious finishes. On the first floor, discover an en suite bedroom with attached bathroom, featuring a linen closet, exquisite quartz countertops, and a walk-in closet, providing a private and inviting retreat for guests. As you continue into the home, an open flex room, located next to the gathering room, allows natural light to flood the area, making it the perfect spot for relaxation or entertaining. If you need a private office, there is also a second enclosed flex room for all of your needs. The heart of this home is the gourmet kitchen, where 42” Landen Quill cabinetry beautifully complements the striking Lyra Quartz countertops. Soft-close drawers, easy-access cabinets, and built-in Whirlpool stainless steel appliances—a built-in natural gas cooktop—combine to create a chef-inspired space designed for both form and function. The kitchen seamlessly flows into the café and gathering room, with a pocket sliding glass door that opens to the covered lanai, enhancing the indoor-outdoor living experience. Upstairs, the tranquil owner’s suite serves as a private sanctuary, featuring a spacious walk-in closet and a spa-like en suite bathroom with dual vanity sinks, frameless glass-enclosed shower. The loft area offers an ideal space for relaxation, whether for a quiet evening or a movie night. The second floor also includes three additional bedrooms, two bathrooms (one of which is an en suite), and a conveniently located laundry room, making daily living effortlessly easy. This home is crafted with high-end touches, such as Wood-Look Luxury Vinyl flooring throughout the first floor living areas, plush, stain-resistant Shaw carpet in the bedrooms, and wood treads at the staircase. Designer-curated finishes elevate every corner of this home, modern smart home features like a smart thermostat, smart doorbell, and additional LED downlights. The Scarlett is a home designed to impress—where luxury, comfort, and practicality converge to offer a living experience like no other. Schedule a tour today and see how this exceptional home can elevate your lifestyle.
Contact an agent
Home facts
- Year built:2025
- Listing Id #:O6312700
- Added:83 day(s) ago
- Updated:August 14, 2025 at 09:34 PM
Rooms and interior
- Bedrooms:5
- Total bathrooms:5
- Full bathrooms:4
- Half bathrooms:1
- Living area:3,837 sq. ft.
Heating and cooling
- Cooling:Central Air
- Heating:Central, Electric, Heat Pump
Structure and exterior
- Roof:Shingle
- Year built:2025
- Building area:3,837 sq. ft.
- Lot area:0.17 Acres
Schools
- High school:Apopka High
- Middle school:Kelly Park
- Elementary school:Kelly Park
Utilities
- Water:Public, Water Connected
- Sewer:Public, Public Sewer, Sewer Connected
Finances and disclosures
- Price:$659,390
- Price per sq. ft.:$171.85
- Tax amount:$2,002 (2024)
New listings near 4116 Winding Pines Drive
- New
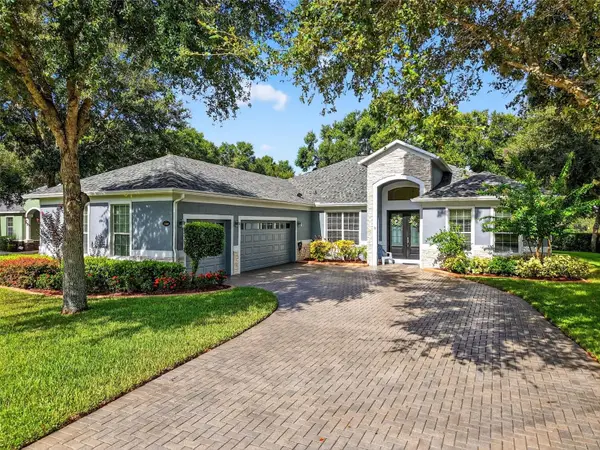 $569,900Active4 beds 3 baths2,620 sq. ft.
$569,900Active4 beds 3 baths2,620 sq. ft.2368 Parkside Glen Drive #D, APOPKA, FL 32712
MLS# O6336761Listed by: THE HOOD GROUP, INC. - New
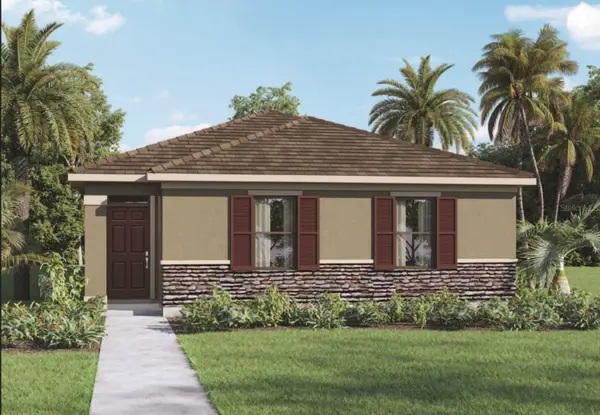 $407,990Active4 beds 2 baths1,720 sq. ft.
$407,990Active4 beds 2 baths1,720 sq. ft.5656 Paddock Fence Lane, APOPKA, FL 32712
MLS# O6336836Listed by: DR HORTON REALTY OF CENTRAL FLORIDA LLC - New
 $454,500Active4 beds 3 baths2,321 sq. ft.
$454,500Active4 beds 3 baths2,321 sq. ft.500 Bison Circle, APOPKA, FL 32712
MLS# O6331328Listed by: CONNIE C LANDERS - New
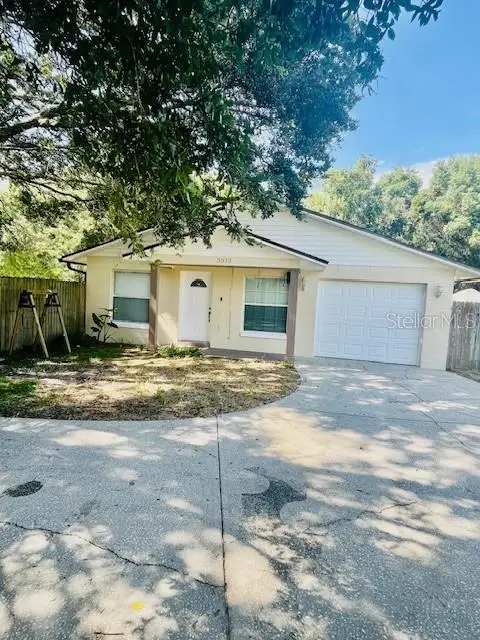 $280,000Active3 beds 2 baths1,072 sq. ft.
$280,000Active3 beds 2 baths1,072 sq. ft.3573 Benito Juarez Circle, APOPKA, FL 32712
MLS# TB8418571Listed by: COOPER & ASSOCIATES REALTY,INC - New
 $352,500Active3 beds 3 baths1,840 sq. ft.
$352,500Active3 beds 3 baths1,840 sq. ft.1471 Alston Bay Boulevard, APOPKA, FL 32703
MLS# O6336061Listed by: PARK SQUARE REALTY - New
 $424,020Active4 beds 4 baths1,914 sq. ft.
$424,020Active4 beds 4 baths1,914 sq. ft.1423 Alston Bay Boulevard, APOPKA, FL 32703
MLS# O6336089Listed by: PARK SQUARE REALTY - New
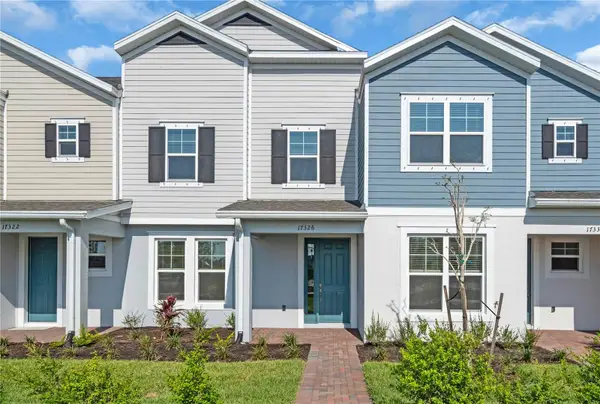 $385,990Active3 beds 3 baths1,840 sq. ft.
$385,990Active3 beds 3 baths1,840 sq. ft.1439 Alston Bay Boulevard, APOPKA, FL 32703
MLS# O6336103Listed by: PARK SQUARE REALTY - New
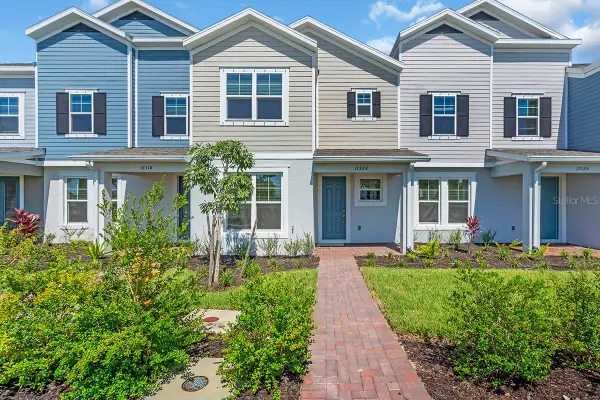 $407,990Active3 beds 3 baths2,024 sq. ft.
$407,990Active3 beds 3 baths2,024 sq. ft.1435 Alston Bay Boulevard, APOPKA, FL 32703
MLS# O6336109Listed by: PARK SQUARE REALTY - New
 $387,500Active3 beds 3 baths1,840 sq. ft.
$387,500Active3 beds 3 baths1,840 sq. ft.1431 Alston Bay Boulevard, APOPKA, FL 32703
MLS# O6336116Listed by: PARK SQUARE REALTY - New
 $407,990Active3 beds 3 baths2,024 sq. ft.
$407,990Active3 beds 3 baths2,024 sq. ft.1427 Alston Bay Boulevard, APOPKA, FL 32703
MLS# O6336130Listed by: PARK SQUARE REALTY
