741 Mystic Gardens Drive, APOPKA, FL 32703
Local realty services provided by:ERA Davis & Linn
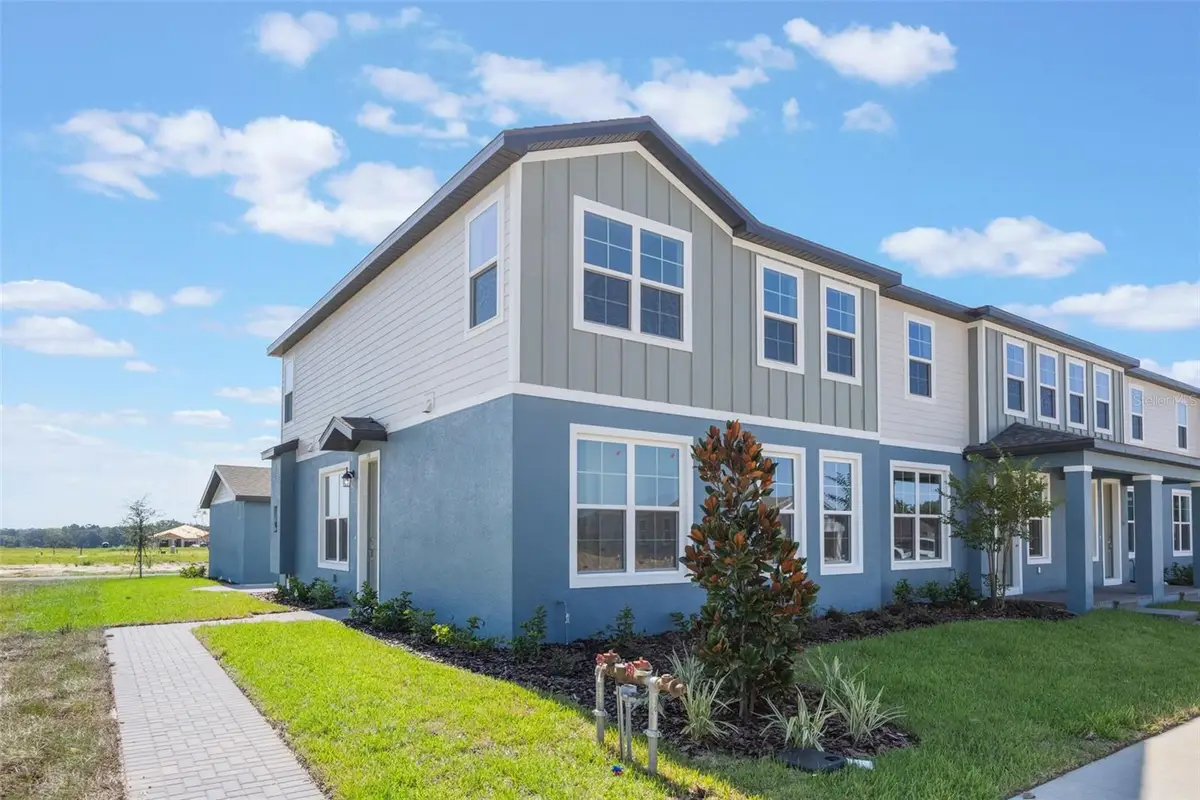


Upcoming open houses
- Sat, Aug 2312:00 pm - 04:00 pm
- Sun, Aug 2412:00 pm - 04:00 pm
- Sat, Aug 3012:00 pm - 04:00 pm
- Sun, Aug 3112:00 pm - 04:00 pm
Listed by:bill maltbie
Office:maltbie realty group
MLS#:W7876623
Source:MFRMLS
Price summary
- Price:$405,999
- Price per sq. ft.:$228.86
- Monthly HOA dues:$245
About this home
Now available in the highly anticipated Eden Crest community in Apopka, FL. —this move-in ready Amity townhome features a first-floor primary suite for added privacy and convenience, along with elevated style, modern comfort, and NO CDD fee! Thoughtfully designed with 4 spacious bedrooms, 3.5 bathrooms, and a large upstairs loft, this two-story layout offers flexible living for today’s lifestyle. The open-concept main floor impresses with luxury vinyl plank flooring and a seamless flow ideal for entertaining. The kitchen is beautifully appointed with Mist Blue cabinetry throughout and crisp quartz countertops, offering both style and function. A private courtyard just off the living space provides the perfect setting for indoor-outdoor gatherings. Upstairs, the airy loft connects to three additional bedrooms and two full bathrooms, all finished with sleek 17x17" tile flooring for a polished, modern look. A 2-car garage provides added storage and everyday ease. Enjoy resort-style amenities including a sparkling pool, cabana, dog park, tot lot, and scenic walking trails—all nestled in a serene, nature-inspired setting with easy access to SR-429, SR-414, shopping, dining, and more. Plus, you're just a short drive from Maitland, Longwood, and other popular Central Florida destinations. DISCLAIMER: Photos and/or drawings of homes may show upgraded landscaping, elevations and optional features that may not represent the lowest priced homes in the community. Pricing, Incentives and Promotions are subject to change at anytime. Promotions cannot be combined with any other offer. Ask the Sales and Marketing Representative for details on promotions.
Contact an agent
Home facts
- Year built:2025
- Listing Id #:W7876623
- Added:52 day(s) ago
- Updated:August 17, 2025 at 11:22 PM
Rooms and interior
- Bedrooms:4
- Total bathrooms:4
- Full bathrooms:3
- Half bathrooms:1
- Living area:1,774 sq. ft.
Heating and cooling
- Cooling:Central Air
- Heating:Heat Pump
Structure and exterior
- Roof:Shingle
- Year built:2025
- Building area:1,774 sq. ft.
- Lot area:0.06 Acres
Schools
- High school:Wekiva High
- Middle school:Wolf Lake Middle
- Elementary school:Apopka Elem
Utilities
- Water:Public
- Sewer:Public Sewer
Finances and disclosures
- Price:$405,999
- Price per sq. ft.:$228.86
New listings near 741 Mystic Gardens Drive
- New
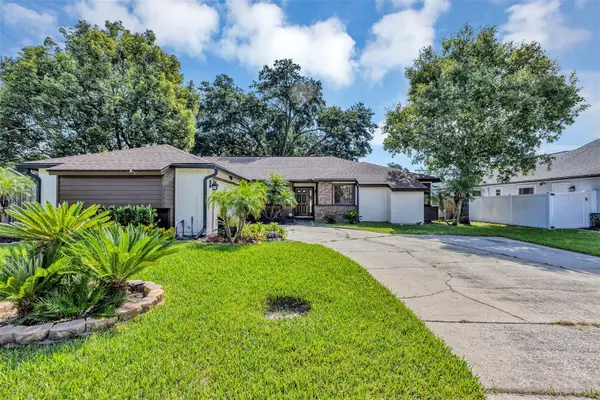 $451,000Active4 beds 2 baths1,951 sq. ft.
$451,000Active4 beds 2 baths1,951 sq. ft.1603 Grand Oak Drive, APOPKA, FL 32703
MLS# O6336949Listed by: QR REALTY INC - New
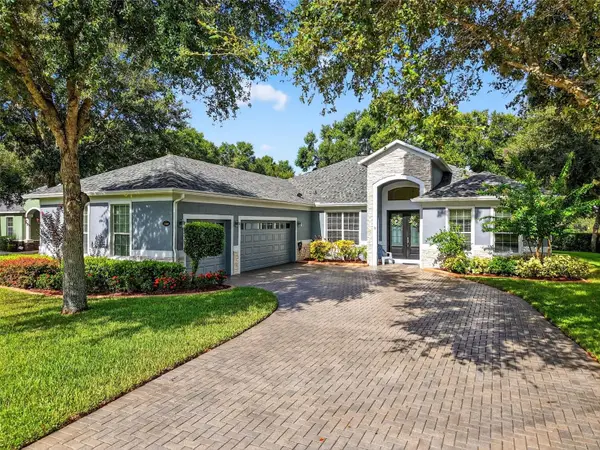 $569,900Active4 beds 3 baths2,620 sq. ft.
$569,900Active4 beds 3 baths2,620 sq. ft.2368 Parkside Glen Drive #D, APOPKA, FL 32712
MLS# O6336761Listed by: THE HOOD GROUP, INC. - New
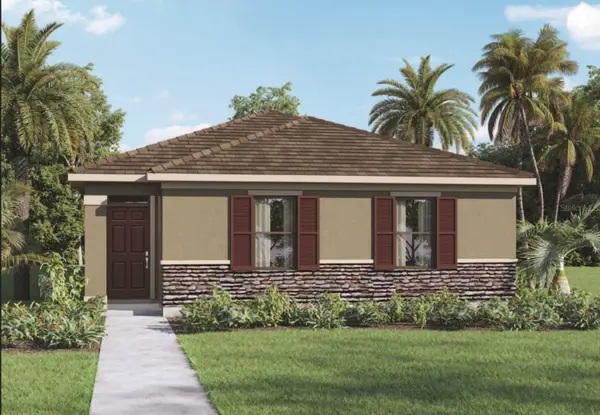 $407,990Active4 beds 2 baths1,720 sq. ft.
$407,990Active4 beds 2 baths1,720 sq. ft.5656 Paddock Fence Lane, APOPKA, FL 32712
MLS# O6336836Listed by: DR HORTON REALTY OF CENTRAL FLORIDA LLC - New
 $454,500Active4 beds 3 baths2,321 sq. ft.
$454,500Active4 beds 3 baths2,321 sq. ft.500 Bison Circle, APOPKA, FL 32712
MLS# O6331328Listed by: CONNIE C LANDERS - New
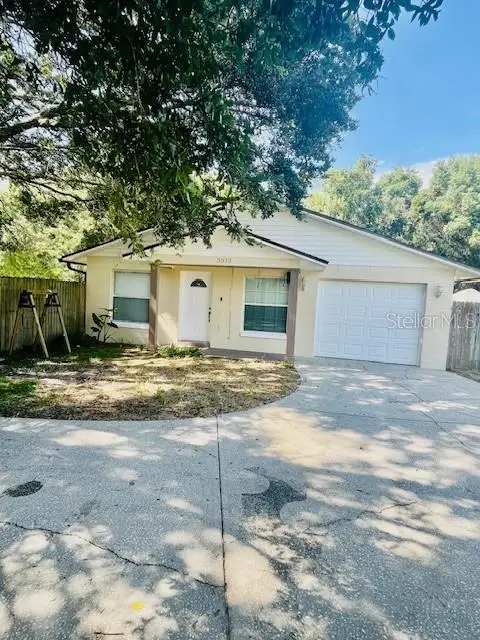 $280,000Active3 beds 2 baths1,072 sq. ft.
$280,000Active3 beds 2 baths1,072 sq. ft.3573 Benito Juarez Circle, APOPKA, FL 32712
MLS# TB8418571Listed by: COOPER & ASSOCIATES REALTY,INC - New
 $352,500Active3 beds 3 baths1,840 sq. ft.
$352,500Active3 beds 3 baths1,840 sq. ft.1471 Alston Bay Boulevard, APOPKA, FL 32703
MLS# O6336061Listed by: PARK SQUARE REALTY - New
 $424,020Active4 beds 4 baths1,914 sq. ft.
$424,020Active4 beds 4 baths1,914 sq. ft.1423 Alston Bay Boulevard, APOPKA, FL 32703
MLS# O6336089Listed by: PARK SQUARE REALTY - New
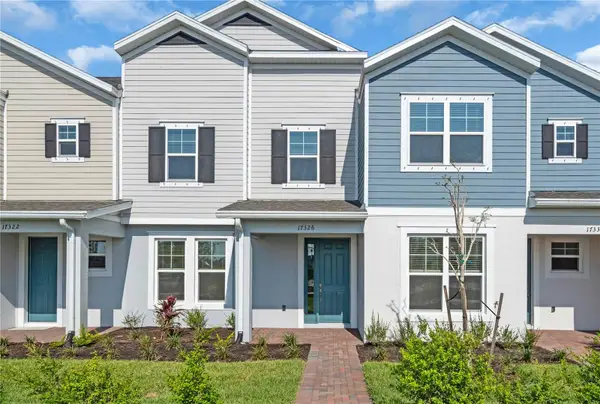 $385,990Active3 beds 3 baths1,840 sq. ft.
$385,990Active3 beds 3 baths1,840 sq. ft.1439 Alston Bay Boulevard, APOPKA, FL 32703
MLS# O6336103Listed by: PARK SQUARE REALTY - New
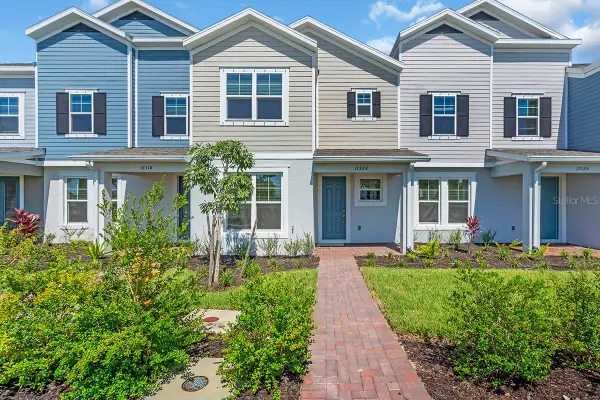 $407,990Active3 beds 3 baths2,024 sq. ft.
$407,990Active3 beds 3 baths2,024 sq. ft.1435 Alston Bay Boulevard, APOPKA, FL 32703
MLS# O6336109Listed by: PARK SQUARE REALTY - New
 $387,500Active3 beds 3 baths1,840 sq. ft.
$387,500Active3 beds 3 baths1,840 sq. ft.1431 Alston Bay Boulevard, APOPKA, FL 32703
MLS# O6336116Listed by: PARK SQUARE REALTY
