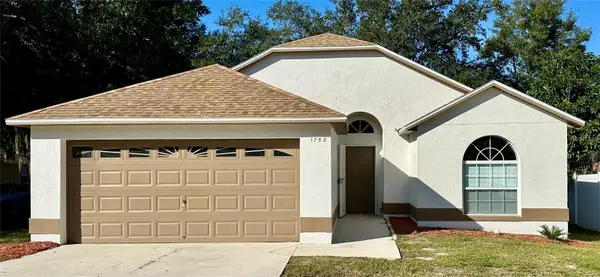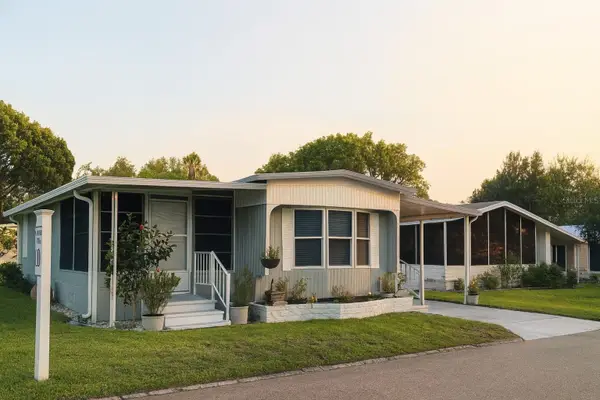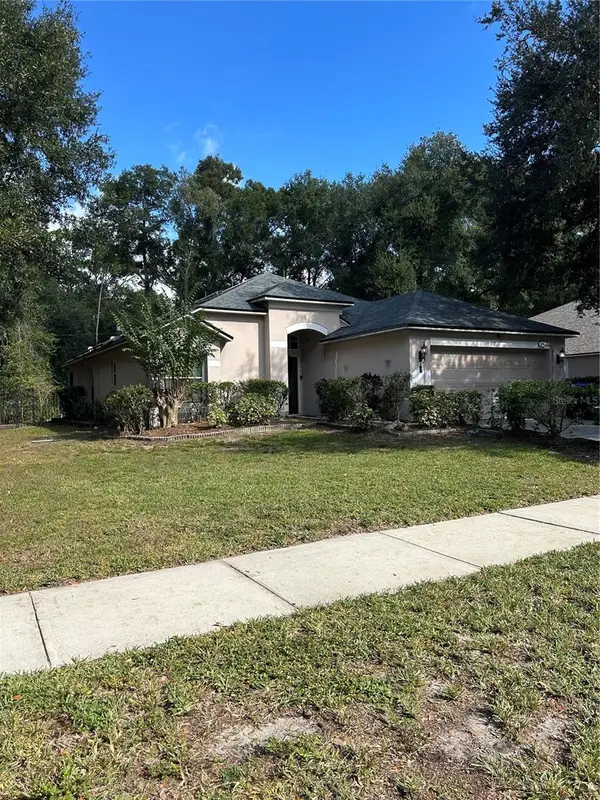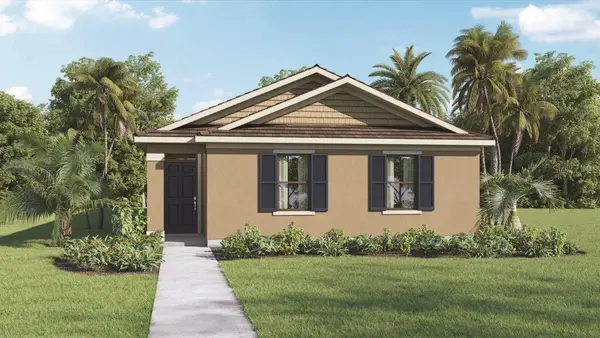818 Emerald Grove Drive, Apopka, FL 32703
Local realty services provided by:Bingham Realty ERA Powered
Upcoming open houses
- Sat, Nov 2212:00 pm - 04:00 pm
- Sun, Nov 2312:00 pm - 04:00 pm
- Sat, Nov 2912:00 pm - 04:00 pm
- Sun, Nov 3012:00 pm - 04:00 pm
Listed by: bill maltbie
Office: maltbie realty group
MLS#:W7877324
Source:MFRMLS
Price summary
- Price:$545,949
- Price per sq. ft.:$172.88
- Monthly HOA dues:$85
About this home
Home of the Month – Eden Crest, The Everly Plan – Ready October 2025. Ask us about our special interest rate promotion! NO CDD FEE. Do not miss this incredible opportunity to own the House of the Month in the highly desirable Eden Crest community in Apopka. The Everly model, offers four spacious bedrooms, two and a half bathrooms, and a generous three-car garage all on one level. With 2,240 square feet of thoughtfully designed living space, this home is perfect for comfortable family living and effortless entertaining. The Everly model includes a host of luxury features such as soaring 9'4" ceilings, a covered lanai, 42-inch linen kitchen cabinets topped with sleek quartz countertops and vinyl plank flooring in the main living areas. You’ll also enjoy an oversized kitchen island ideal for gatherings, a tray ceiling in the foyer and a full-size laundry room. This special offer is available for a limited time only. Take advantage of the chance to secure your dream home in Eden Crest. Schedule your private tour today and experience the beauty and quality of the Everly model for yourself. DISCLAIMER: Photos and/or drawings of homes may show upgraded landscaping, elevations and optional features that may not represent the lowest priced homes in the community. Pricing, Incentives and Promotions are subject to change at anytime. Promotions cannot be combined with any other offer. Ask the Sales and Marketing Representative for details on promotions.
Contact an agent
Home facts
- Year built:2025
- Listing ID #:W7877324
- Added:124 day(s) ago
- Updated:November 19, 2025 at 09:16 AM
Rooms and interior
- Bedrooms:4
- Total bathrooms:3
- Full bathrooms:2
- Half bathrooms:1
- Living area:2,240 sq. ft.
Heating and cooling
- Cooling:Central Air
- Heating:Heat Pump
Structure and exterior
- Roof:Shingle
- Year built:2025
- Building area:2,240 sq. ft.
- Lot area:0.2 Acres
Schools
- High school:Wekiva High
- Middle school:Wolf Lake Middle
- Elementary school:Apopka Elem
Utilities
- Water:Public
- Sewer:Public Sewer
Finances and disclosures
- Price:$545,949
- Price per sq. ft.:$172.88
New listings near 818 Emerald Grove Drive
- New
 $389,990Active3 beds 3 baths1,833 sq. ft.
$389,990Active3 beds 3 baths1,833 sq. ft.691 Pothos Street, APOPKA, FL 32703
MLS# O6361373Listed by: KELLER WILLIAMS ADVANTAGE REALTY - New
 $369,990Active3 beds 3 baths1,691 sq. ft.
$369,990Active3 beds 3 baths1,691 sq. ft.346 Lady Palm Street, APOPKA, FL 32703
MLS# O6361407Listed by: KELLER WILLIAMS ADVANTAGE REALTY - New
 $329,990Active3 beds 3 baths1,640 sq. ft.
$329,990Active3 beds 3 baths1,640 sq. ft.2709 Gouda Drive, APOPKA, FL 32703
MLS# O6361731Listed by: DR HORTON REALTY OF CENTRAL FLORIDA LLC - New
 $402,990Active4 beds 2 baths1,720 sq. ft.
$402,990Active4 beds 2 baths1,720 sq. ft.5256 Hayloft Drive, APOPKA, FL 32712
MLS# O6361627Listed by: DR HORTON REALTY OF CENTRAL FLORIDA LLC - New
 $359,000Active4 beds 2 baths1,530 sq. ft.
$359,000Active4 beds 2 baths1,530 sq. ft.1758 Clarcona Road, APOPKA, FL 32703
MLS# O6361563Listed by: SOUTH REALTY, INC - New
 $94,500Active2 beds 2 baths1,110 sq. ft.
$94,500Active2 beds 2 baths1,110 sq. ft.5254 Harper Valley Road, APOPKA, FL 32712
MLS# O6361009Listed by: FLORIDA REALTY INVESTMENTS - New
 $349,900Active3 beds 2 baths1,621 sq. ft.
$349,900Active3 beds 2 baths1,621 sq. ft.1211 Pat Patterson Court, APOPKA, FL 32712
MLS# O6361214Listed by: SIGNATURE BROKERS REALTY LLC - New
 $395,990Active4 beds 2 baths1,720 sq. ft.
$395,990Active4 beds 2 baths1,720 sq. ft.5220 Flameleaf Street, APOPKA, FL 32712
MLS# O6361202Listed by: DR HORTON REALTY OF CENTRAL FLORIDA LLC - New
 $5,779,900Active20.1 Acres
$5,779,900Active20.1 Acres3427 Golden Gem Road, Apopka, FL 32712
MLS# 2118165Listed by: COLDWELL BANKER VANGUARD REALTY - New
 $490,000Active3 beds 3 baths2,061 sq. ft.
$490,000Active3 beds 3 baths2,061 sq. ft.2604 Long Pine Avenue, APOPKA, FL 32712
MLS# O6361086Listed by: ORLANDO TBI REALTY LLC
