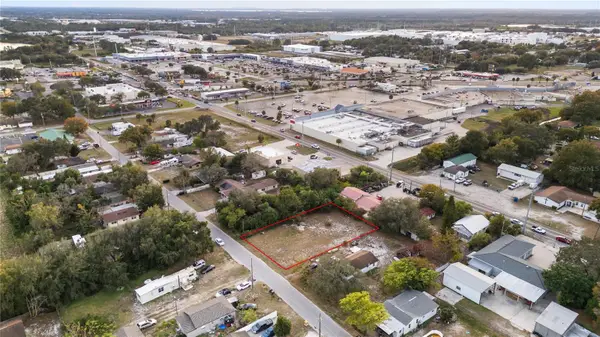4123 Tullamore Lane, Auburndale, FL 33823
Local realty services provided by:Bingham Realty ERA Powered
Listed by: edy delgado, jesse tapia
Office: adams homes realty
MLS#:L4951181
Source:MFRMLS
Price summary
- Price:$352,366
- Price per sq. ft.:$136.26
- Monthly HOA dues:$70.5
About this home
"THE LONG CORNER" FEATURING A 165 FT LONG CORNER LOT, THIS HOME IS SURE TO GIVE YOU THE SPACE AND PRIVACY YOU'RE SEEKING! 4.99 RATE AVAILABLE AND CLOSING COSTS PAID! Only $1000 to reserve! This home situated on a large corner lot! Photos are of a completed home, colors/features may vary. This Home features 4 bedrooms, 3 Baths, 2 car garage and a large covered lanai! This Home offers a split living and bedroom plan, entertainer’s Kitchen with abundant countertops space, and an expansive master suite with his and hers closets. Cadence Crossing is located on the well-traveled K-Ville Road which will lead you to Hwy 92, 540, Hwy 98, and I-4 all within 15 minutes less. These travel arteries can get you to Lakeland, Auburndale, and Winter Haven within 15 minutes or less. You truly will enjoy an easy commute to these cities when you buy real estate in K-Ville where there are never-ending things to do! When owning your home in Cadence Crossing you will enjoy tile in the main living area, 36” cabinets with crown molding, 5 ¼ baseboards, stainless steel appliances, and energy-efficient features throughout the home. CUSTOM EXTERIORS 30-year mildew resistant dimensional shingles Cementitious masonry finish walls & gables, Termite treated with Bora care-renewable after 1st year Designer paint schemes
Two convenient garden hose bibs,Dead bolt locks on all exterior doors, Low maintenance aluminum fascia and vinyl soffit Professionally landscaped yards, Two exterior weatherproof electrical outlets, Insulated, fiberglass front & rear doors, Decorative coach lights on garage and front entry. EXCEPTIONAL INTERIORS Stain resistant designer carpet, Recessed LED lighting in kitchen & family room, Level 1 tile standard in kitchen, laundry, foyer, and bathrooms Prewire for ceiling fan and 4 LED discs in family room, Pre-wiring for ceiling fans in all bedrooms with dual switches LED Disc, with rocker switches in all bedrooms,Doorbell chimes and protective smoke detectors Knock down texture on all interior walls and ceiling, Generous walk in closets with ventilated shelving,6 TV/Cable jacks or phone jacks,Vaulted ceilings,Wood Window Sills
Brushed nickel hinges, fixtures and door knobs
Indoor laundry room, Upgraded 5 1/4 baseboards throughout,5 panel smooth finish interior doors with brushed nickel, lever door handles,Garage door opener prewire, Two tone Interior paint package 220-volt dryer outlet
Custom cased openings, GOURMET KITCHENS Designer recessed lighting
Custom wood cabinets with adjustable shelves
Included 36” upper cabinets with crown molding and custom bump out Stainless steel double bowl sink.Single lever brushed nickel faucet with pull out sprayer,Energy efficient multi-cycle dishwasher, Smooth top stove with self-cleaning feature, Space saver microwave above the range, Ice maker connection
Spacious pantry with ventilated shelving. LUXURY BATH AREA Easy care garden tub/shower combination in master bath Separate linen closet, Elongated toilets,Pull out drawers in most cabinets, Dual rectangle sinks, Upgraded brushed nickel faucets ENERGY EFFICIENCY Double pane insulated windows with tilt-in sash for easy cleaning,Energy efficient Whirlpool appliance package,R-38 ceiling insulation,Continuous soffit attic ventilation,Off ridge roof ventilation,15 SEER Heat Pump with digital thermostat Low volume flush toilets CONSTRUCTION QUALITY Interior wood studs 16” on center,Professionally engineered roof truss system.
Contact an agent
Home facts
- Year built:2025
- Listing ID #:L4951181
- Added:320 day(s) ago
- Updated:January 17, 2026 at 03:06 PM
Rooms and interior
- Bedrooms:4
- Total bathrooms:3
- Full bathrooms:3
- Living area:2,200 sq. ft.
Heating and cooling
- Cooling:Central Air
- Heating:Heat Pump
Structure and exterior
- Roof:Shingle
- Year built:2025
- Building area:2,200 sq. ft.
- Lot area:0.32 Acres
Schools
- High school:Tenoroc Senior
- Middle school:Stambaugh Middle
- Elementary school:Clarence Boswell Elem
Utilities
- Water:Public, Water Connected
- Sewer:Septic Tank
Finances and disclosures
- Price:$352,366
- Price per sq. ft.:$136.26
- Tax amount:$851 (2024)
New listings near 4123 Tullamore Lane
- New
 $414,900Active4 beds 2 baths2,285 sq. ft.
$414,900Active4 beds 2 baths2,285 sq. ft.204 Bentley Oaks Boulevard, AUBURNDALE, FL 33823
MLS# P4937552Listed by: FLORIDA REALTY MARKETPLACE - New
 $295,000Active3 beds 2 baths1,694 sq. ft.
$295,000Active3 beds 2 baths1,694 sq. ft.1264 Keystone Court, AUBURNDALE, FL 33823
MLS# O6374514Listed by: EVERYSTATE INC. - New
 $395,000Active5 beds 3 baths2,806 sq. ft.
$395,000Active5 beds 3 baths2,806 sq. ft.101 Pine Rustle Lane, AUBURNDALE, FL 33823
MLS# O6374185Listed by: CFRP REALTY LLC - New
 $205,000Active3 beds 2 baths1,792 sq. ft.
$205,000Active3 beds 2 baths1,792 sq. ft.1105 Spring Court, AUBURNDALE, FL 33823
MLS# P4937520Listed by: STACEY TOWNS REALTY LLC - New
 $279,900Active3 beds 2 baths1,393 sq. ft.
$279,900Active3 beds 2 baths1,393 sq. ft.332 Walnut Lane, AUBURNDALE, FL 33823
MLS# O6374057Listed by: RE/MAX PRIME PROPERTIES - New
 $495,000Active4 beds 3 baths2,183 sq. ft.
$495,000Active4 beds 3 baths2,183 sq. ft.303 Lake Mariana Place, AUBURNDALE, FL 33823
MLS# O6368074Listed by: EXP REALTY LLC - New
 $215,000Active2 beds 1 baths750 sq. ft.
$215,000Active2 beds 1 baths750 sq. ft.527 Pilaklakaha Avenue, AUBURNDALE, FL 33823
MLS# L4958326Listed by: COLDWELL BANKER REALTY - New
 $85,000Active0.26 Acres
$85,000Active0.26 Acres520 Poinsettia Road, AUBURNDALE, FL 33823
MLS# L4958548Listed by: KELLER WILLIAMS REALTY SMART - New
 $285,000Active3 beds 2 baths1,544 sq. ft.
$285,000Active3 beds 2 baths1,544 sq. ft.1308 Arrowhead Court, AUBURNDALE, FL 33823
MLS# L4958539Listed by: DREAM REALTY GROUP - New
 $169,000Active3 beds 2 baths1,440 sq. ft.
$169,000Active3 beds 2 baths1,440 sq. ft.154 Paradise Lane, AUBURNDALE, FL 33823
MLS# P4937514Listed by: CENTURY 21 MYERS REALTY
