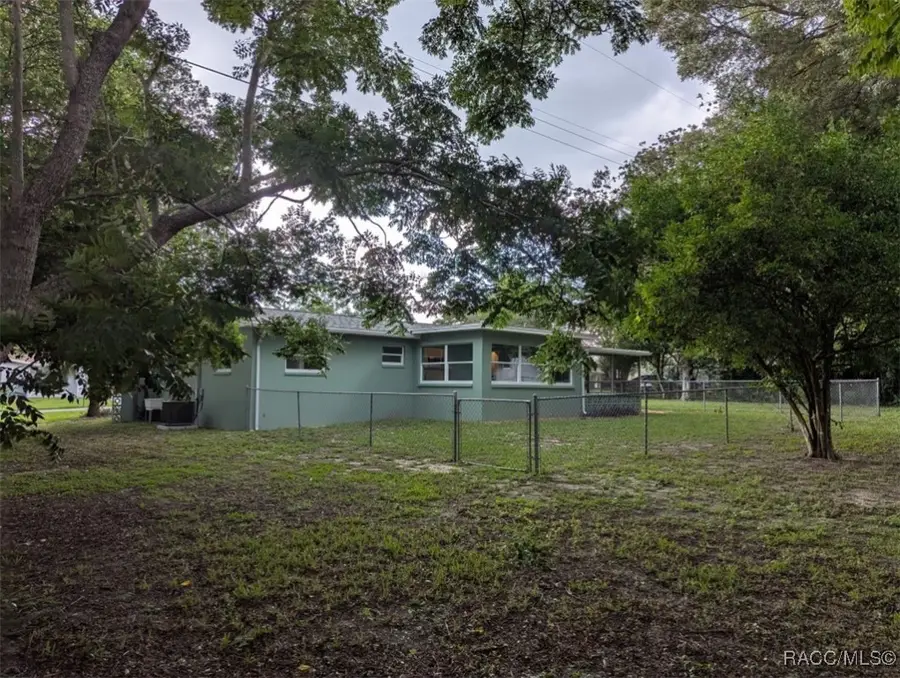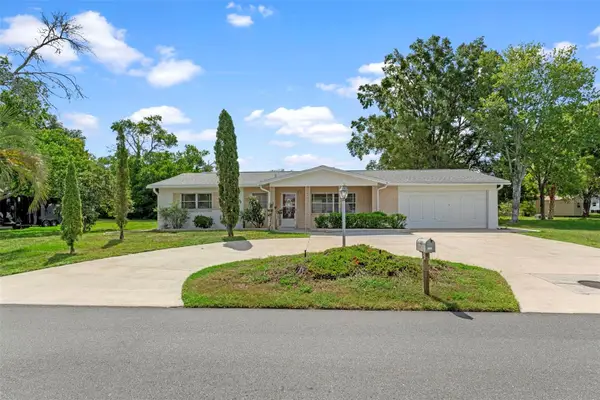11 N Jefferson Street, Beverly Hills, FL 34465
Local realty services provided by:Bingham Realty ERA Powered



11 N Jefferson Street,Beverly Hills, FL 34465
$199,000
- 2 Beds
- 1 Baths
- 1,160 sq. ft.
- Single family
- Active
Listed by:cliff glansen
Office:flatfee.com
MLS#:845818
Source:FL_CMLS
Price summary
- Price:$199,000
- Price per sq. ft.:$136.68
About this home
EVERYTHING IS NEW: NEW ROOF, NEW AC., NEW WINDOWS. This tastefully renovated home sits on an oversized .3 Acre tree lined lot featuring mature shade trees and fruit trees (lots of cardinals), a section of the back yard is fenced in (for your fur babies) and a screened in porch is waiting for you to enjoy your early morning coffee. It is really a little private Oasis. The tranquility of nature will follow you inside with earthtones of greens, blues and charcoals. The kitchen has been completely remodeled using wood shaker cabinetry with soft closed doors, quartz countertops, Carrara marble backsplash, a single deep based oversized Stainless-steel sink for the chef, all new Stainless-steel appliances and designer lighting. In the bathroom, there is a walk-in shower with easy access. The shower wall is lined with beautiful green herringbone glass tile, and it is completed with marble flooring for a spa-like feel. A new Architectural roof/HVAC System/Windows were installed in 2025. This house is located just minutes from the new Black Diamond shops, restaurants, medical facilities and the Suncoast Parkway—providing quick access to Tampa and surrounding areas. The magical Springs in Crystal River and Dunnellon are just 20 minutes away. Come and see this essentially new house just waiting on your touches to make it a loving home.
Contact an agent
Home facts
- Year built:1968
- Listing Id #:845818
- Added:55 day(s) ago
- Updated:August 19, 2025 at 05:31 PM
Rooms and interior
- Bedrooms:2
- Total bathrooms:1
- Full bathrooms:1
- Living area:1,160 sq. ft.
Heating and cooling
- Cooling:Central Air
- Heating:Central, Electric
Structure and exterior
- Roof:Asphalt, Shingle
- Year built:1968
- Building area:1,160 sq. ft.
- Lot area:0.33 Acres
Schools
- High school:Lecanto High
- Middle school:Citrus Springs Middle
- Elementary school:Forest Ridge Elementary
Utilities
- Water:Public
- Sewer:Septic Tank
Finances and disclosures
- Price:$199,000
- Price per sq. ft.:$136.68
- Tax amount:$1,580 (2024)
New listings near 11 N Jefferson Street
- New
 $339,000Active2 beds 2 baths1,248 sq. ft.
$339,000Active2 beds 2 baths1,248 sq. ft.785 E Stockton Street, BEVERLY HILLS, FL 34465
MLS# OM707798Listed by: EPIQUE REALTY INC - New
 $120,000Active2.88 Acres
$120,000Active2.88 AcresAddress Withheld By Seller, BEVERLY HILLS, FL 34465
MLS# W7878271Listed by: RE/MAX MARKETING SPECIALISTS - New
 $159,900Active2 beds 1 baths1,232 sq. ft.
$159,900Active2 beds 1 baths1,232 sq. ft.11 S Barbour Street, Beverly Hills, FL 34465
MLS# 847360Listed by: MCKAY MANAGEMENT & REALTY - New
 $699,000Active6 beds 4 baths3,121 sq. ft.
$699,000Active6 beds 4 baths3,121 sq. ft.5432 N Pecos Terrace, BEVERLY HILLS, FL 34465
MLS# OM707342Listed by: CRIDLAND REAL ESTATE - New
 $485,000Active4 beds 2 baths2,113 sq. ft.
$485,000Active4 beds 2 baths2,113 sq. ft.2995 N Bravo Drive, BEVERLY HILLS, FL 34465
MLS# TB8418409Listed by: KELLY RIGHT REAL ESTATE - New
 $230,000Active2 beds 2 baths1,348 sq. ft.
$230,000Active2 beds 2 baths1,348 sq. ft.64 Sj Kellner Boulevard, BEVERLY HILLS, FL 34465
MLS# TB8418674Listed by: RE/MAX CHAMPIONS - Open Tue, 5 to 7pmNew
 $250,999Active3 beds 2 baths1,423 sq. ft.
$250,999Active3 beds 2 baths1,423 sq. ft.996 W Colbert Court, BEVERLY HILLS, FL 34465
MLS# OM707789Listed by: KW REALTY ELITE PARTNERS - New
 $217,400Active2 beds 2 baths1,446 sq. ft.
$217,400Active2 beds 2 baths1,446 sq. ft.97 S Lee Street, BEVERLY HILLS, FL 34465
MLS# OM707791Listed by: EPIQUE REALTY INC - New
 $242,000Active2 beds 2 baths1,604 sq. ft.
$242,000Active2 beds 2 baths1,604 sq. ft.3089 N Camomile Point, BEVERLY HILLS, FL 34465
MLS# OM707703Listed by: ROBERTS REAL ESTATE INC - New
 $69,999Active1.01 Acres
$69,999Active1.01 Acres2877 W Pine Ridge Boulevard, Beverly Hills, FL 34465
MLS# 847303Listed by: BEYCOME OF FLORIDA LLC
