168 W Romany Loop, Beverly Hills, FL 34465
Local realty services provided by:Bingham Realty ERA Powered
168 W Romany Loop,Beverly Hills, FL 34465
$295,000
- 2 Beds
- 2 Baths
- 1,668 sq. ft.
- Single family
- Active
Listed by: jason darnell, lori flagg
Office: berkshire hathaway homeservice
MLS#:841954
Source:FL_CMLS
Price summary
- Price:$295,000
- Price per sq. ft.:$119.63
- Monthly HOA dues:$103
About this home
An excellent construction team from architect to interiors ensured that this home flows with added features for luxurious and practical living. 4 en-suite bedrooms, plenty of light, sparkling pool and stunning forest views. The streamlined kitchen boasts high-end appliances and a built-in coffee machine and breakfast bar. Home automation and audio, with underfloor heating throughout.
An inter-leading garage with additional space for golf cart. The main entrance has an attractive feature wall and water feature. The asking price is VAT inclusive = no transfer duty on purchase. The 'Field of Dreams" is situated close by with tennis courts and golf driving range. Horse riding is also available to explore the estate, together with organised hike and canoe trips on the Noetzie River. Stunning rural living with ultimate security, and yet within easy access of Pezula Golf Club, Hotel and world-class Spa, gym and pool.
Contact an agent
Home facts
- Year built:1995
- Listing ID #:841954
- Added:303 day(s) ago
- Updated:December 23, 2025 at 03:20 PM
Rooms and interior
- Bedrooms:2
- Total bathrooms:2
- Full bathrooms:2
- Living area:1,668 sq. ft.
Heating and cooling
- Cooling:Central Air, Electric
- Heating:Central, Electric
Structure and exterior
- Roof:Asphalt, Shingle
- Year built:1995
- Building area:1,668 sq. ft.
- Lot area:0.22 Acres
Schools
- High school:Lecanto High
- Middle school:Citrus Springs Middle
- Elementary school:Central Ridge Elementary
Utilities
- Water:Public
- Sewer:Public Sewer
Finances and disclosures
- Price:$295,000
- Price per sq. ft.:$119.63
- Tax amount:$1,555 (2023)
New listings near 168 W Romany Loop
- New
 $125,000Active0.96 Acres
$125,000Active0.96 Acres4312 N Deckwood Drive, BEVERLY HILLS, FL 34465
MLS# OM715391Listed by: KELLER WILLIAMS CORNERSTONE RE - New
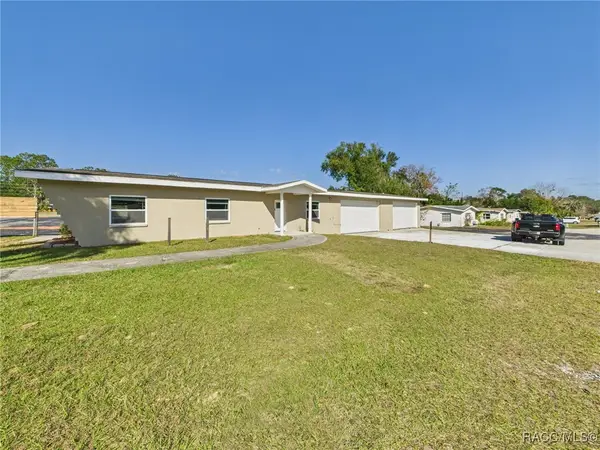 $300,000Active2 beds 2 baths1,500 sq. ft.
$300,000Active2 beds 2 baths1,500 sq. ft.2 N Melbourne Street, Beverly Hills, FL 34465
MLS# 850796Listed by: RE/MAX REALTY ONE - New
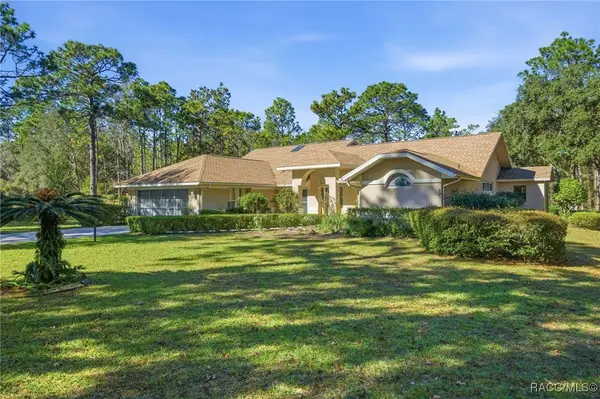 $439,000Active3 beds 2 baths2,095 sq. ft.
$439,000Active3 beds 2 baths2,095 sq. ft.3755 W Douglasfir Circle, Beverly Hills, FL 34465
MLS# 850609Listed by: RE/MAX REALTY ONE - New
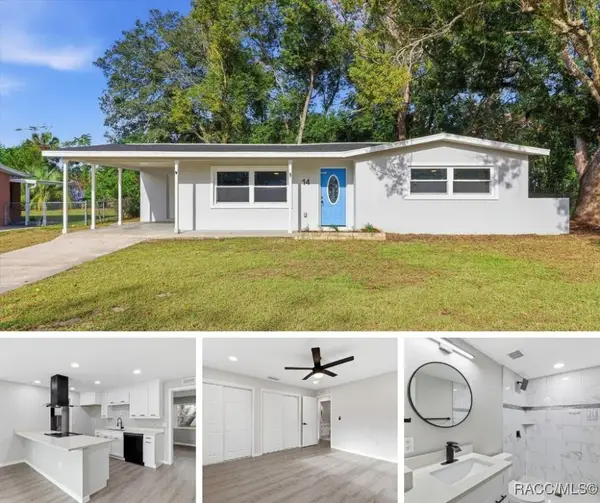 $210,000Active3 beds 2 baths1,160 sq. ft.
$210,000Active3 beds 2 baths1,160 sq. ft.14 N Harrison Street, Beverly Hills, FL 34465
MLS# 850538Listed by: WAVE ELITE REALTY LLC - New
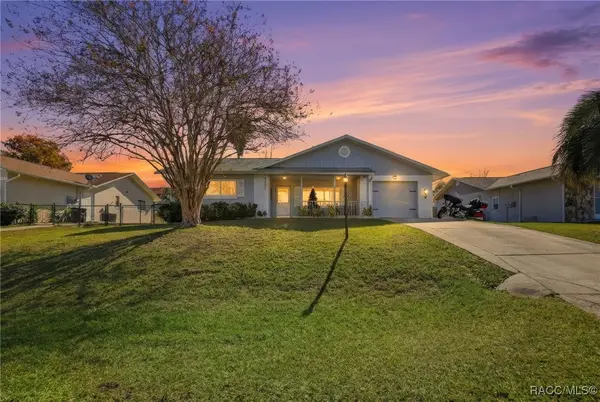 $269,000Active2 beds 2 baths1,163 sq. ft.
$269,000Active2 beds 2 baths1,163 sq. ft.3776 N Honeylocust Drive, Beverly Hills, FL 34465
MLS# 850731Listed by: EPIQUE REALTY INC - New
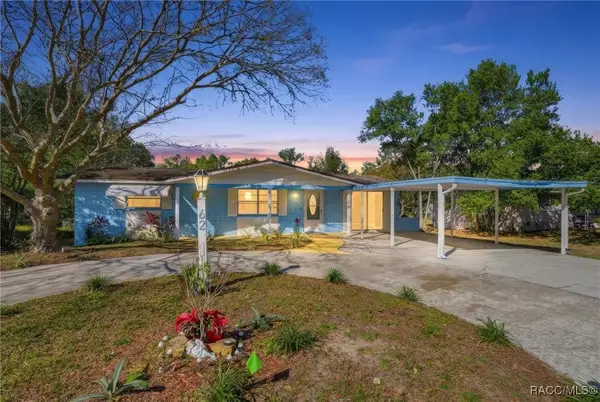 $239,900Active4 beds 2 baths1,344 sq. ft.
$239,900Active4 beds 2 baths1,344 sq. ft.62 S Tyler Street, Beverly Hills, FL 34465
MLS# 850634Listed by: EXP REALTY LLC - New
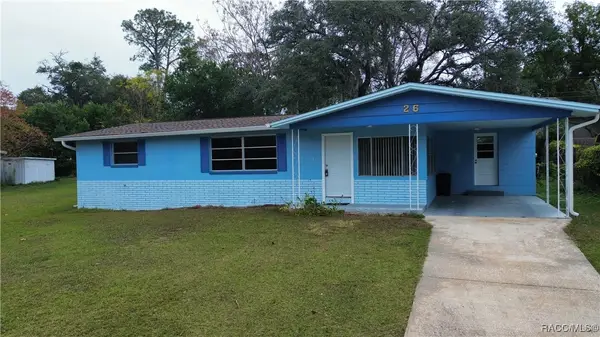 $196,000Active2 beds 1 baths1,040 sq. ft.
$196,000Active2 beds 1 baths1,040 sq. ft.26 S Osceola Street, Beverly Hills, FL 34465
MLS# 850655Listed by: EXP REALTY LLC  $194,900Pending2 beds 2 baths1,578 sq. ft.
$194,900Pending2 beds 2 baths1,578 sq. ft.223 S Lincoln Avenue, BEVERLY HILLS, FL 34465
MLS# OM715367Listed by: TROPIC SHORES REALTY LLC- New
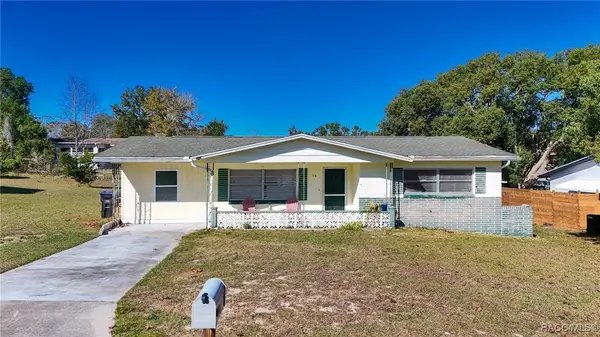 $155,900Active3 beds 1 baths1,288 sq. ft.
$155,900Active3 beds 1 baths1,288 sq. ft.76 S Jefferson Street, Beverly Hills, FL 34465
MLS# 850713Listed by: TROPIC SHORES REALTY - New
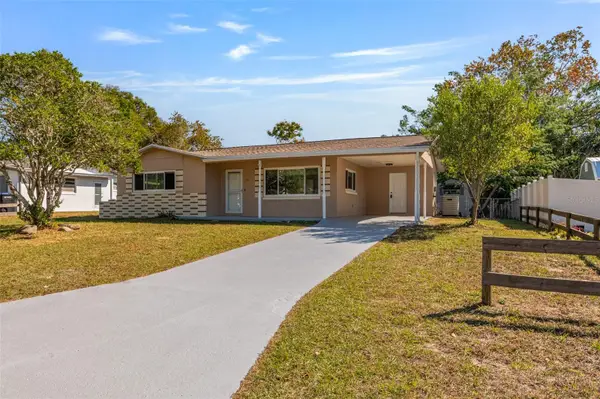 $185,900Active2 beds 1 baths936 sq. ft.
$185,900Active2 beds 1 baths936 sq. ft.53 S Jefferson Street, BEVERLY HILLS, FL 34465
MLS# TB8457531Listed by: RE/MAX MARKETING SPECIALISTS
