201 W Romany Loop, Beverly Hills, FL 34465
Local realty services provided by:ERA American Suncoast
201 W Romany Loop,Beverly Hills, FL 34465
$419,900
- 3 Beds
- 2 Baths
- 2,245 sq. ft.
- Single family
- Pending
Listed by:
- Lynn Harris(352) 269 - 8499ERA American Suncoast
MLS#:848590
Source:FL_CMLS
Price summary
- Price:$419,900
- Price per sq. ft.:$133.81
- Monthly HOA dues:$103
About this home
STOP AND SMELL THE ROSES WHILE YOUR AZALEAS ARE ABLAZE!… Adorning this 2006 Rusaw built pool home, which has been owned by the same family for 20 years, is a well-manicured, park-like landscape that exudes FLOWER POWER. From the beautiful, sweet smell of roses that greet you at the front entry, to the blooming azaleas in all their glory that surround the pool, to the long-lasting visual interest of the crepe myrtle’s crinkled little petals and exfoliating bark, and the ‘OH SO FLORIDA’ meticulously placed palm trees, the curb appeal is in a league of its own! Decorative curbing and irrigation system are added for good measure. Among the hills and dales of Laurel Ridge, this 3 BD/2 BA plus study, pool home sits on a pie shaped .3acre corner lot. The architectural columns and arches, along with the eyebrow windows nicely complement the exterior’s visual appeal. The interior has bragging rights of its own, with the open floor plan’s high vaulted ceiling, neutral color palette and hardwood floors. The living room features banded plant shelves and a 3-panel stacking slider that opens to the covered lanai which boasts a recently rescreened 2022 enclosure and solar heated pool w/ salt system and Navigator pool vac. The formal dining room with chair rail and a study with double French doors and large walk-in closet round out the front of the home. Towards the back of the home, the kitchen is a cook’s delight with wood cabinets, Corian countertops, stainless steel appliances, breakfast bar and walk in pantry. A breakfast nook with a fused “Fishbowl” glass window overlooks those amazingly vibrant azaleas that bloom twice a year, and plantation shutters add a touch of class. Smelling the roses all day can be exhausting, so good thing you have the perfect bedroom suite to retire to. The master bedroom features a tray ceiling, sitting area, slider to the lanai and 2 large, walk in closets while the ensuite boasts dual sinks, tiled walk-in shower, private water closet and linen closet. Roof replaced in 2021, HVAC in 2020 and water heater in 2024. The Twisted Oaks Golf Course known for its uniquely sculptured course with rolling landscape, sloping greens and strategically placed twisting oaks surrounds the community, while the community pool and clubhouse are the gathering spots for neighbors who have become friends. Conveniently located, less than 3 miles from the Beverly Hills Community Park, the Boys & Girls Club, public library, Lake Beverly and medical facilities. Shopping at Citrus County’s BRAND-NEW RETAIL HOTSPOT, The Shoppes at Black Diamond is only 10 minutes away and all the rave! A FREE 1-year HOME WARRANTY for peace of mind is OFFERED to the Buyer!
Contact an agent
Home facts
- Year built:2006
- Listing ID #:848590
- Added:143 day(s) ago
- Updated:February 10, 2026 at 08:18 AM
Rooms and interior
- Bedrooms:3
- Total bathrooms:2
- Full bathrooms:2
- Living area:2,245 sq. ft.
Heating and cooling
- Cooling:Central Air
- Heating:Heat Pump
Structure and exterior
- Roof:Asphalt, Ridge Vents, Shingle
- Year built:2006
- Building area:2,245 sq. ft.
- Lot area:0.31 Acres
Schools
- High school:Lecanto High
- Middle school:Citrus Springs Middle
- Elementary school:Central Ridge Elementary
Utilities
- Water:Public
- Sewer:Public Sewer, Underground Utilities
Finances and disclosures
- Price:$419,900
- Price per sq. ft.:$133.81
- Tax amount:$2,140 (2024)
New listings near 201 W Romany Loop
- New
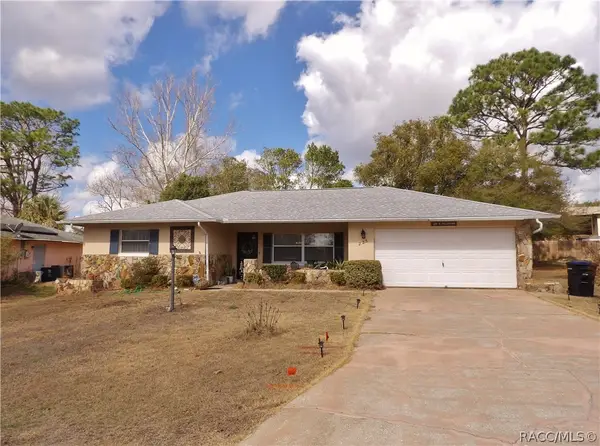 $245,000Active2 beds 2 baths1,331 sq. ft.
$245,000Active2 beds 2 baths1,331 sq. ft.225 W Hollyfern Place, Beverly Hills, FL 34465
MLS# 852451Listed by: CITRUS RIDGE REALTY - New
 $710,000Active3 beds 2 baths2,529 sq. ft.
$710,000Active3 beds 2 baths2,529 sq. ft.4873 N Nevada Terrace, Beverly Hills, FL 34465
MLS# 852477Listed by: SELLSTATE NEXT GENERATION REAL - New
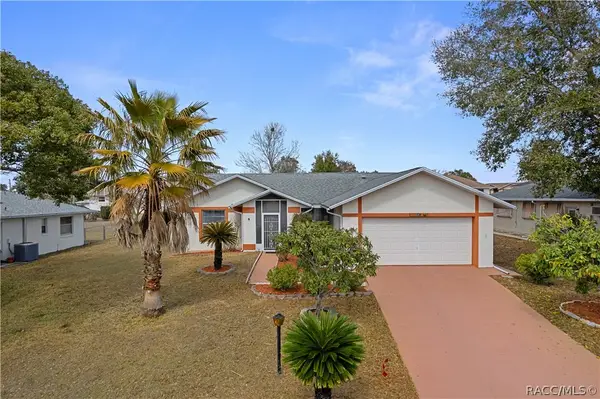 $209,999Active2 beds 2 baths1,344 sq. ft.
$209,999Active2 beds 2 baths1,344 sq. ft.241 W Valerian Place, Beverly Hills, FL 34465
MLS# 852462Listed by: CENTURY 21 J.W.MORTON R.E. - New
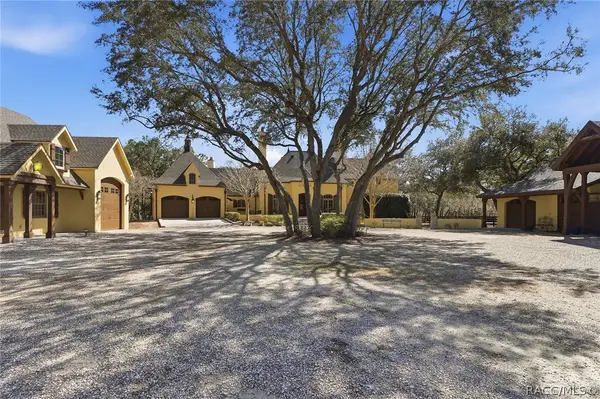 $1,775,000Active4 beds 6 baths3,530 sq. ft.
$1,775,000Active4 beds 6 baths3,530 sq. ft.3591 Wagon Point, Beverly Hills, FL 34465
MLS# 852167Listed by: SHERRI C. PARKER & ASSOCIATES - New
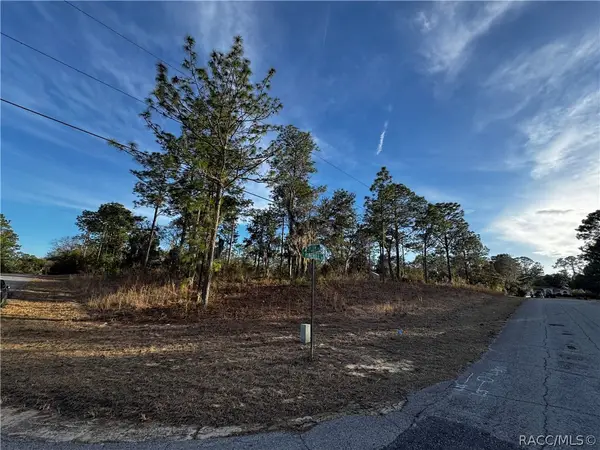 $65,000Active1.05 Acres
$65,000Active1.05 Acres1386 W Plum Place, Beverly Hills, FL 34465
MLS# 852440Listed by: RE/MAX REALTY ONE 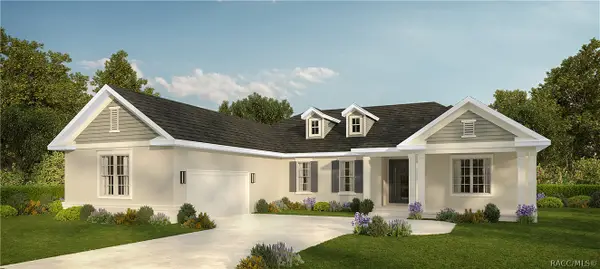 $625,080Pending3 beds 3 baths2,606 sq. ft.
$625,080Pending3 beds 3 baths2,606 sq. ft.5178 N Peppermint Drive, Beverly Hills, FL 34465
MLS# 852449Listed by: TROPIC SHORES REALTY- New
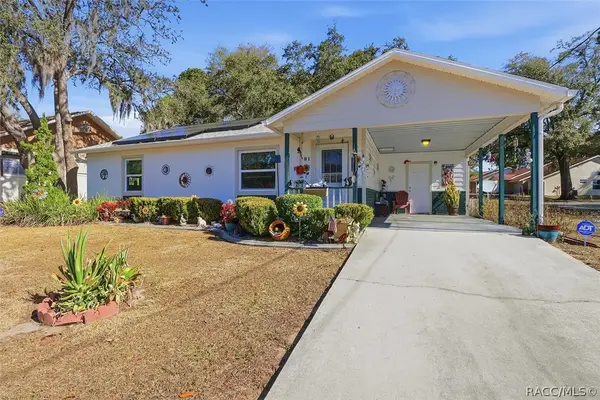 $184,000Active2 beds 1 baths952 sq. ft.
$184,000Active2 beds 1 baths952 sq. ft.81 S Rose Avenue, Beverly Hills, FL 34465
MLS# 852414Listed by: KELLER WILLIAMS REALTY - ELITE PARTNERS II - New
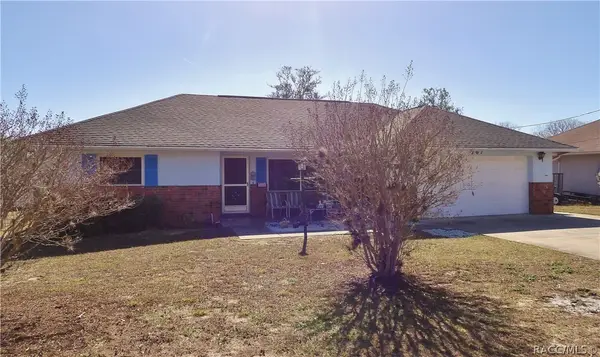 $229,900Active2 beds 2 baths1,354 sq. ft.
$229,900Active2 beds 2 baths1,354 sq. ft.207 S Jeffery Street, Beverly Hills, FL 34465
MLS# 852221Listed by: CITRUS RIDGE REALTY - Open Sun, 2 to 4pmNew
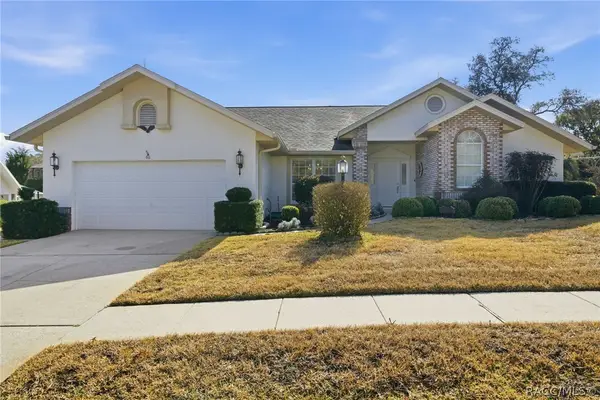 Listed by ERA$319,000Active3 beds 2 baths2,020 sq. ft.
Listed by ERA$319,000Active3 beds 2 baths2,020 sq. ft.88 W Honey Palm Loop, Beverly Hills, FL 34465
MLS# 852383Listed by: ERA AMERICAN SUNCOAST REALTY - New
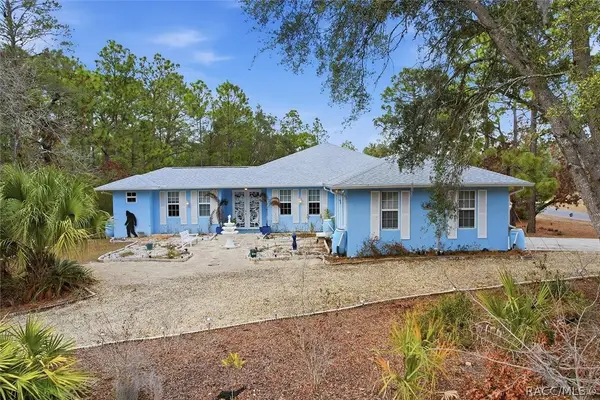 $560,000Active6 beds 4 baths3,121 sq. ft.
$560,000Active6 beds 4 baths3,121 sq. ft.5432 N Pecos Terrace, Beverly Hills, FL 34465
MLS# 852392Listed by: PLANTATION REALTY, INC.

