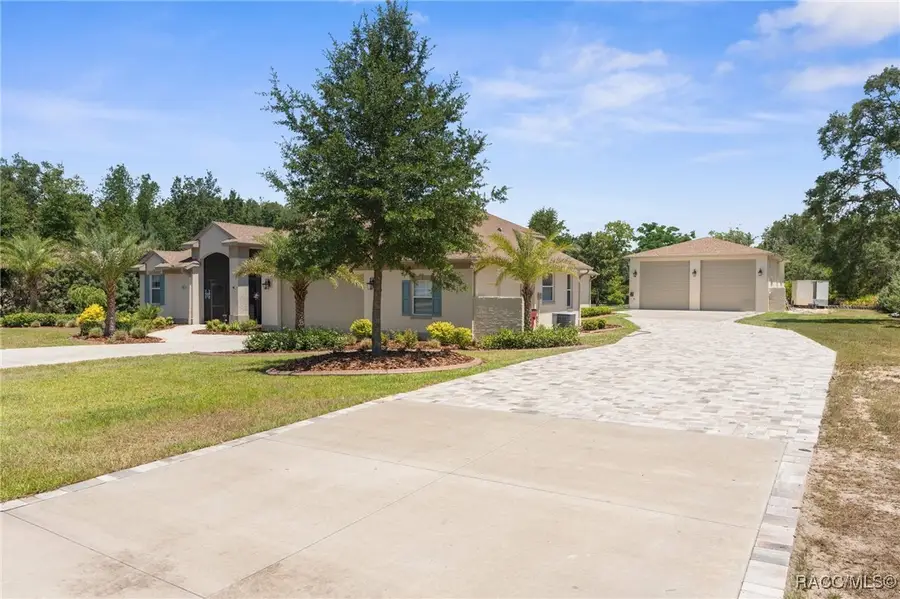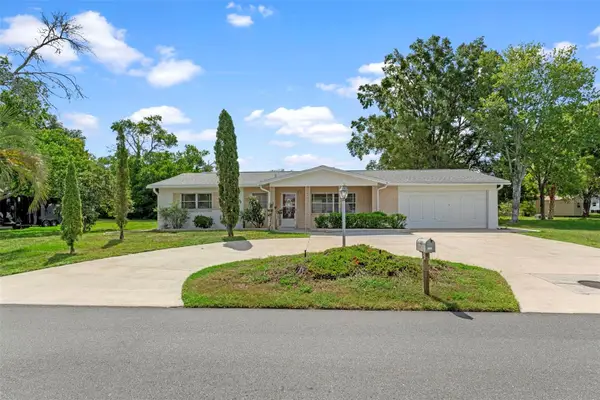2056 W Learwood Place, Beverly Hills, FL 34465
Local realty services provided by:Bingham Realty ERA Powered



Listed by:victoria fraine
Office:epique realty inc
MLS#:845093
Source:FL_CMLS
Price summary
- Price:$924,900
- Price per sq. ft.:$233.15
- Monthly HOA dues:$7.92
About this home
***^^^Renovated Pine Ridge gem is waiting for new owners to take advantage of all the NEW UPGRADES!!***^^ Owners just finished putting a BRAND NEW 14x28 inground pool, new 37x38 pool cage with a seamless finish and a 10 year warranty, new brick paver pool decking, and an additional 1,700 sq ft of new driveway and sidewalk that leads to the 2,106 sq ft detached garage!! You can store your RV, boats, additional cars and more in this concrete block 2022 built garage, with 16 ft ceilings and 14 ft doors, AC and electric throughout! This garage can be your new workshop, recreational vehicle parking or both! If that's not enough for storage then you can use the 12x24 shed on the 1.15 acre lot! Inside of the home is also a new bonus room that is 192 sq feet for hobbies, guests or anything your heart desires! You also still have the attached 2 car garage for your daily use vehicles. Walking in this hone you won't be disappointed with new floors throughout, a recently renovated luxurious kitchen with cabinetry that spans to the ceiling and spacious countertops. You also have a large walk in laundry and pantry area off of the kitchen. This home has 3 beautiful bathrooms that have all been remodeled as well so you to enjoy the timeless design. Enjoy the split plan with the large master suite on one side of the home with doors leading to the sunroom and pool area. Across the home is the guest bedrooms and bathrooms that are on the other side of the two living spaces for seamless entertaining and space! This home also has a formal dining space and an eat in kitchen.
Contact an agent
Home facts
- Year built:2007
- Listing Id #:845093
- Added:77 day(s) ago
- Updated:August 20, 2025 at 07:16 AM
Rooms and interior
- Bedrooms:4
- Total bathrooms:3
- Full bathrooms:3
- Living area:3,301 sq. ft.
Heating and cooling
- Cooling:Central Air
- Heating:Central, Electric
Structure and exterior
- Roof:Asphalt, Shingle
- Year built:2007
- Building area:3,301 sq. ft.
- Lot area:1.15 Acres
Schools
- High school:Lecanto High
- Middle school:Citrus Springs Middle
- Elementary school:Central Ridge Elementary
Utilities
- Water:Public
- Sewer:Septic Tank
Finances and disclosures
- Price:$924,900
- Price per sq. ft.:$233.15
- Tax amount:$5,049 (2024)
New listings near 2056 W Learwood Place
- New
 $339,000Active2 beds 2 baths1,248 sq. ft.
$339,000Active2 beds 2 baths1,248 sq. ft.785 E Stockton Street, BEVERLY HILLS, FL 34465
MLS# OM707798Listed by: EPIQUE REALTY INC - New
 $120,000Active2.88 Acres
$120,000Active2.88 AcresAddress Withheld By Seller, BEVERLY HILLS, FL 34465
MLS# W7878271Listed by: RE/MAX MARKETING SPECIALISTS - New
 $159,900Active2 beds 1 baths808 sq. ft.
$159,900Active2 beds 1 baths808 sq. ft.11 S Barbour Street, Beverly Hills, FL 34465
MLS# 847360Listed by: MCKAY MANAGEMENT & REALTY - New
 $699,000Active6 beds 4 baths3,121 sq. ft.
$699,000Active6 beds 4 baths3,121 sq. ft.5432 N Pecos Terrace, BEVERLY HILLS, FL 34465
MLS# OM707342Listed by: CRIDLAND REAL ESTATE - New
 $485,000Active4 beds 2 baths2,113 sq. ft.
$485,000Active4 beds 2 baths2,113 sq. ft.2995 N Bravo Drive, BEVERLY HILLS, FL 34465
MLS# TB8418409Listed by: KELLY RIGHT REAL ESTATE - New
 $230,000Active2 beds 2 baths1,348 sq. ft.
$230,000Active2 beds 2 baths1,348 sq. ft.64 Sj Kellner Boulevard, BEVERLY HILLS, FL 34465
MLS# TB8418674Listed by: RE/MAX CHAMPIONS - Open Wed, 5 to 7pmNew
 $250,999Active3 beds 2 baths1,423 sq. ft.
$250,999Active3 beds 2 baths1,423 sq. ft.996 W Colbert Court, BEVERLY HILLS, FL 34465
MLS# OM707789Listed by: KW REALTY ELITE PARTNERS - New
 $217,400Active2 beds 2 baths1,446 sq. ft.
$217,400Active2 beds 2 baths1,446 sq. ft.97 S Lee Street, BEVERLY HILLS, FL 34465
MLS# OM707791Listed by: EPIQUE REALTY INC - New
 $242,000Active2 beds 2 baths1,604 sq. ft.
$242,000Active2 beds 2 baths1,604 sq. ft.3089 N Camomile Point, BEVERLY HILLS, FL 34465
MLS# OM707703Listed by: ROBERTS REAL ESTATE INC - New
 $69,999Active1.01 Acres
$69,999Active1.01 Acres2877 W Pine Ridge Boulevard, Beverly Hills, FL 34465
MLS# 847303Listed by: BEYCOME OF FLORIDA LLC
