209 S Barbour Street, Beverly Hills, FL 34465
Local realty services provided by:Bingham Realty ERA Powered
209 S Barbour Street,Beverly Hills, FL 34465
$242,000
- 2 Beds
- 2 Baths
- 1,307 sq. ft.
- Single family
- Active
Listed by: andrea migliaccio
Office: tropic shores realty
MLS#:846601
Source:FL_CMLS
Price summary
- Price:$242,000
- Price per sq. ft.:$105.49
About this home
OUTSTANDING! This beautiful 2BR 2 BA home on an over 1/3 acre level lot is full of possibilities! You enter through a charming front porch to a spacious Living Area bathed in abundant natural light. The Kitchen & two Bathrooms have been fully remodeled from floor to ceiling, including new + newer Appliances and oversized Kitchen Sink. NEW ROOF: 2024. NEW ELECTRIC PANEL: 2026. Interior & Exterior are Freshly Painted. All-new Lighting, Ceiling Fans, Locksets and Window Blinds. New Exterior & Interior Doors to & from Garage, Kitchen, Back Porch and Family Room. New “Smart” Garage Door Opener & “Smart” Thermostat. The bonus Florida room has SO many possibilities: Guest Room, Playroom, Game/Craft Room, or Home Office! From there you'll access the screened Rear Porch. An Exterior Door added to the Master Bath opens to a huge Rear Deck (*owner planned a hot tub or swim-spa). Plenty of room in Backyard for a resort-sized Pool, Room Addition for a growing family or In-Law Suite! Storage Shed, too! Newly improved Landscaping. NO HOA! NO FLOOD ZONE! HVAC New in 2015; Water Heater: 2012. Within walking distance to Shopping Center (Winn-Dixie/Ace Hardware & more), Banks, Eateries and Medical. 4 min. drive to the new Lecanto Shopping and Dining mecca; 15 min.to Crystal River or Inverness, 25 min. to SW Ocala & 6 min. to the new Suncoast Parkway interchange, connecting you to Tampa Bay or the beaches of Clearwater, St. Pete or Sarasota! This remarkable home is an AMAZING value, so run, don't walk to see for yourself!
Contact an agent
Home facts
- Year built:1978
- Listing ID #:846601
- Added:210 day(s) ago
- Updated:February 20, 2026 at 03:27 PM
Rooms and interior
- Bedrooms:2
- Total bathrooms:2
- Full bathrooms:2
- Living area:1,307 sq. ft.
Heating and cooling
- Cooling:Central Air
- Heating:Heat Pump
Structure and exterior
- Roof:Asphalt, Ridge Vents, Shingle
- Year built:1978
- Building area:1,307 sq. ft.
- Lot area:0.34 Acres
Schools
- High school:Lecanto High
- Middle school:Lecanto Middle
- Elementary school:Forest Ridge Elementary
Utilities
- Water:Public
- Sewer:Public Sewer, Underground Utilities
Finances and disclosures
- Price:$242,000
- Price per sq. ft.:$105.49
- Tax amount:$666 (2024)
New listings near 209 S Barbour Street
- New
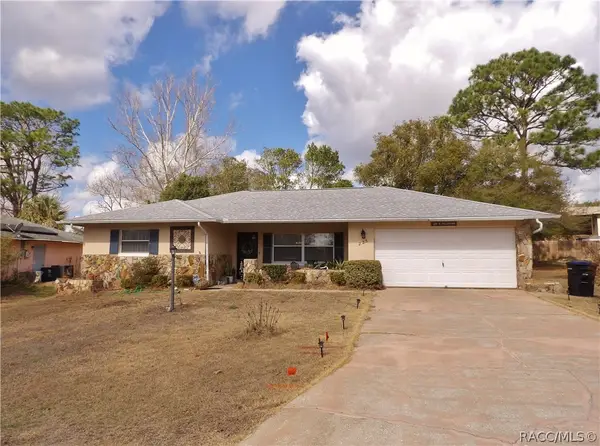 $245,000Active2 beds 2 baths1,331 sq. ft.
$245,000Active2 beds 2 baths1,331 sq. ft.225 W Hollyfern Place, Beverly Hills, FL 34465
MLS# 852451Listed by: CITRUS RIDGE REALTY - New
 $710,000Active3 beds 2 baths2,529 sq. ft.
$710,000Active3 beds 2 baths2,529 sq. ft.4873 N Nevada Terrace, Beverly Hills, FL 34465
MLS# 852477Listed by: SELLSTATE NEXT GENERATION REAL - New
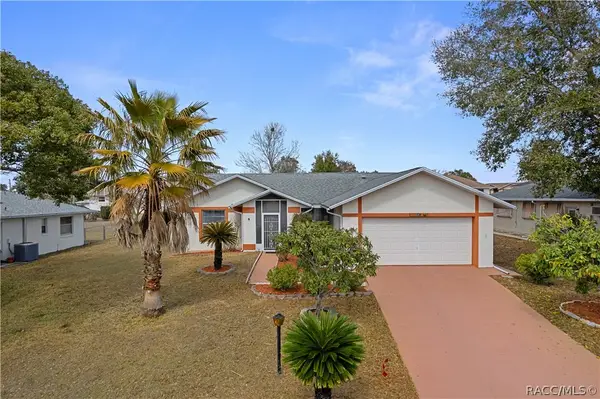 $209,999Active2 beds 2 baths1,344 sq. ft.
$209,999Active2 beds 2 baths1,344 sq. ft.241 W Valerian Place, Beverly Hills, FL 34465
MLS# 852462Listed by: CENTURY 21 J.W.MORTON R.E. - New
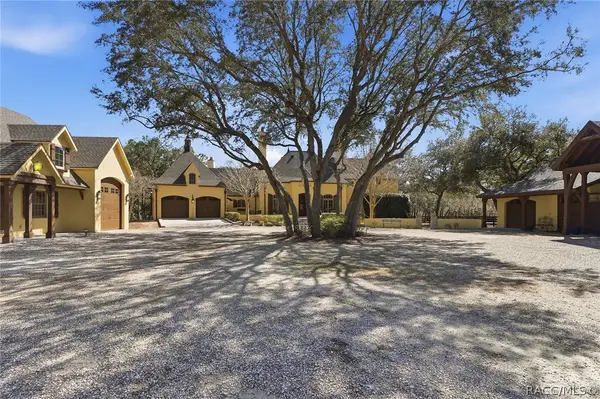 $1,775,000Active4 beds 6 baths3,530 sq. ft.
$1,775,000Active4 beds 6 baths3,530 sq. ft.3591 Wagon Point, Beverly Hills, FL 34465
MLS# 852167Listed by: SHERRI C. PARKER & ASSOCIATES - New
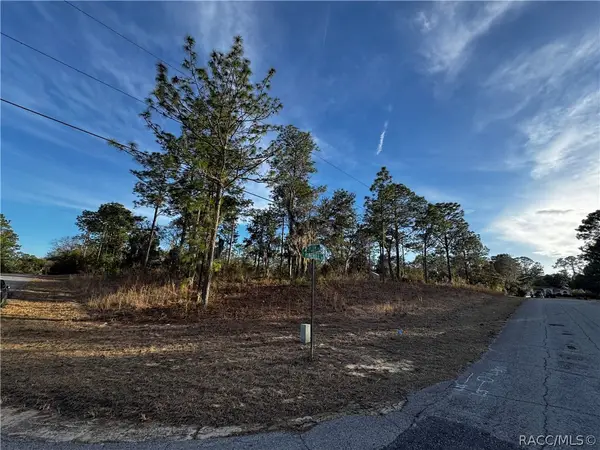 $65,000Active1.05 Acres
$65,000Active1.05 Acres1386 W Plum Place, Beverly Hills, FL 34465
MLS# 852440Listed by: RE/MAX REALTY ONE 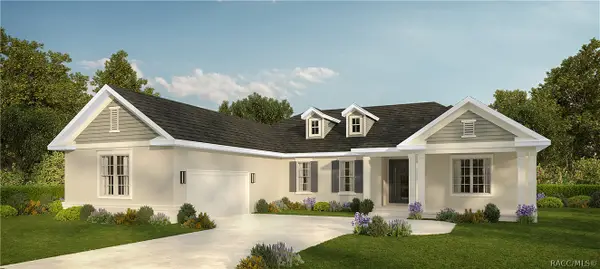 $625,080Pending3 beds 3 baths2,606 sq. ft.
$625,080Pending3 beds 3 baths2,606 sq. ft.5178 N Peppermint Drive, Beverly Hills, FL 34465
MLS# 852449Listed by: TROPIC SHORES REALTY- New
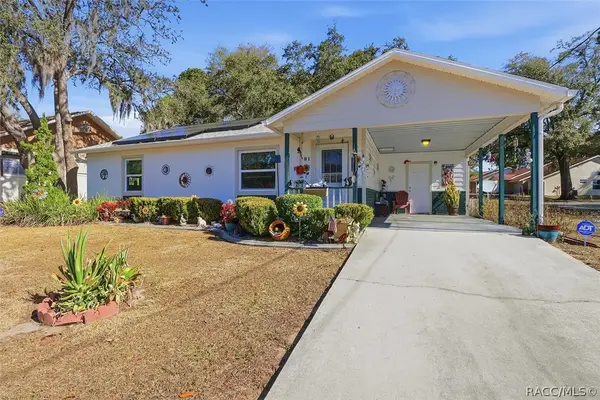 $184,000Active2 beds 1 baths952 sq. ft.
$184,000Active2 beds 1 baths952 sq. ft.81 S Rose Avenue, Beverly Hills, FL 34465
MLS# 852414Listed by: KELLER WILLIAMS REALTY - ELITE PARTNERS II - New
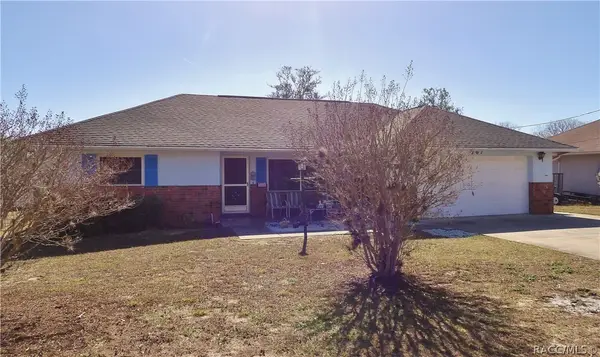 $229,900Active2 beds 2 baths1,354 sq. ft.
$229,900Active2 beds 2 baths1,354 sq. ft.207 S Jeffery Street, Beverly Hills, FL 34465
MLS# 852221Listed by: CITRUS RIDGE REALTY - Open Sun, 2 to 4pmNew
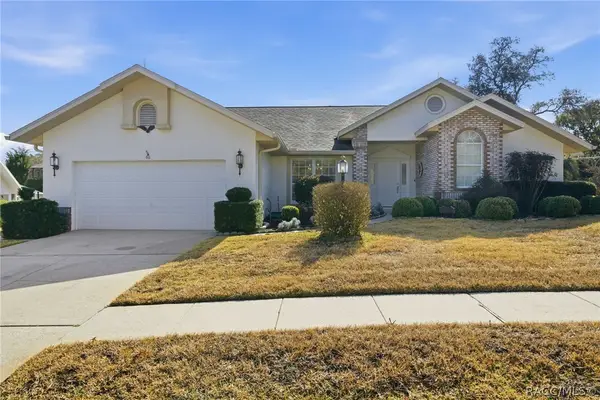 Listed by ERA$319,000Active3 beds 2 baths2,020 sq. ft.
Listed by ERA$319,000Active3 beds 2 baths2,020 sq. ft.88 W Honey Palm Loop, Beverly Hills, FL 34465
MLS# 852383Listed by: ERA AMERICAN SUNCOAST REALTY - New
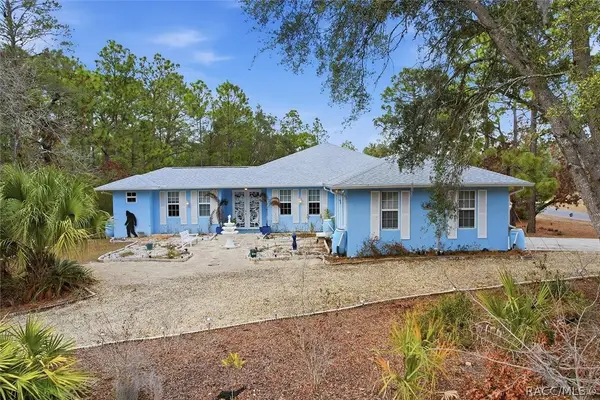 $560,000Active6 beds 4 baths3,121 sq. ft.
$560,000Active6 beds 4 baths3,121 sq. ft.5432 N Pecos Terrace, Beverly Hills, FL 34465
MLS# 852392Listed by: PLANTATION REALTY, INC.

