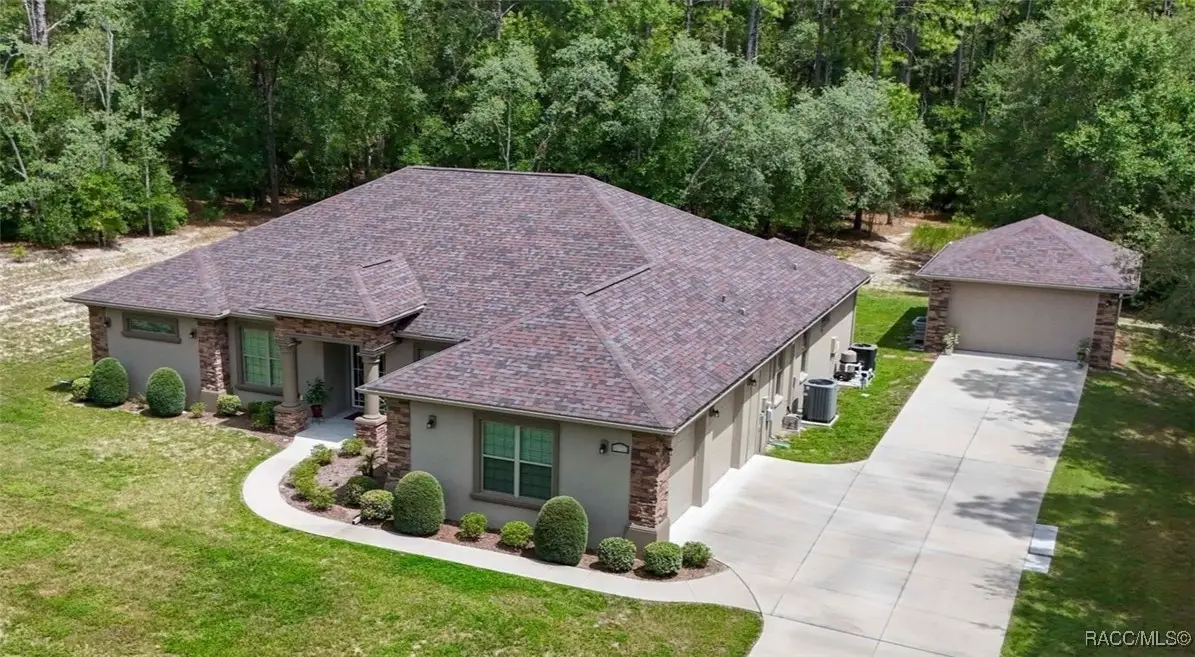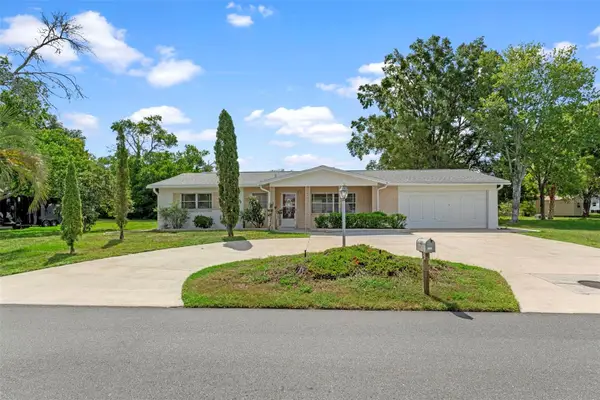2106 W Huntington Drive, Beverly Hills, FL 34465
Local realty services provided by:Bingham Realty ERA Powered

2106 W Huntington Drive,Beverly Hills, FL 34465
$639,900
- 3 Beds
- 2 Baths
- 2,577 sq. ft.
- Single family
- Pending
Listed by:pamela shemet
Office:re/max realty one
MLS#:846283
Source:FL_CMLS
Price summary
- Price:$639,900
- Price per sq. ft.:$150.32
- Monthly HOA dues:$7.92
About this home
This immaculate Pine Ridge pool home, built in 2021, is a showstopper.
Located on a one-acre parcel, stunning modern features and upgrades make this a home you will love.
3 bed/2 bath with a dining room & den/bonus room. This elegant home boasts crown molding, double tray ceilings, window shutters & porcelain tile throughout. The kitchen is the heart of the home & designed for entertaining in comfort & style. Truly a chef’s dream with granite countertops, a large center island, tile backsplash, pantry, & stainless appliances.
Enjoy breakfast in the nook overlooking your private pool. Relax and unwind on the spacious lanai & listen to the gentle sounds of the waterfall. Enjoy your pool year round with the heater & chiller.
The primary suite is nothing short of amazing. A luxurious soaking tub, granite countertops, dual sinks & an impressive walk-through shower with double rain shower heads. Custom built cabinetry for both walk in closets.
2 car attached garage with additional 2 car detached garage for all your toys.
Home is not in a flood zone for added peace of mind. 3 D tour available so you can experience this home from the comfort of yours. Why wait to build when you can buy the home of your dreams today.
Contact an agent
Home facts
- Year built:2021
- Listing Id #:846283
- Added:28 day(s) ago
- Updated:August 20, 2025 at 07:16 AM
Rooms and interior
- Bedrooms:3
- Total bathrooms:2
- Full bathrooms:2
- Living area:2,577 sq. ft.
Heating and cooling
- Cooling:Central Air
- Heating:Heat Pump
Structure and exterior
- Roof:Asphalt, Ridge Vents, Shingle
- Year built:2021
- Building area:2,577 sq. ft.
- Lot area:1.05 Acres
Schools
- High school:Lecanto High
- Middle school:Citrus Springs Middle
- Elementary school:Central Ridge Elementary
Utilities
- Water:Public
- Sewer:Septic Tank
Finances and disclosures
- Price:$639,900
- Price per sq. ft.:$150.32
- Tax amount:$5,910 (2024)
New listings near 2106 W Huntington Drive
- New
 $339,000Active2 beds 2 baths1,248 sq. ft.
$339,000Active2 beds 2 baths1,248 sq. ft.785 E Stockton Street, BEVERLY HILLS, FL 34465
MLS# OM707798Listed by: EPIQUE REALTY INC - New
 $120,000Active2.88 Acres
$120,000Active2.88 AcresAddress Withheld By Seller, BEVERLY HILLS, FL 34465
MLS# W7878271Listed by: RE/MAX MARKETING SPECIALISTS - New
 $159,900Active2 beds 1 baths808 sq. ft.
$159,900Active2 beds 1 baths808 sq. ft.11 S Barbour Street, Beverly Hills, FL 34465
MLS# 847360Listed by: MCKAY MANAGEMENT & REALTY - New
 $699,000Active6 beds 4 baths3,121 sq. ft.
$699,000Active6 beds 4 baths3,121 sq. ft.5432 N Pecos Terrace, BEVERLY HILLS, FL 34465
MLS# OM707342Listed by: CRIDLAND REAL ESTATE - New
 $485,000Active4 beds 2 baths2,113 sq. ft.
$485,000Active4 beds 2 baths2,113 sq. ft.2995 N Bravo Drive, BEVERLY HILLS, FL 34465
MLS# TB8418409Listed by: KELLY RIGHT REAL ESTATE - New
 $230,000Active2 beds 2 baths1,348 sq. ft.
$230,000Active2 beds 2 baths1,348 sq. ft.64 Sj Kellner Boulevard, BEVERLY HILLS, FL 34465
MLS# TB8418674Listed by: RE/MAX CHAMPIONS - Open Wed, 5 to 7pmNew
 $250,999Active3 beds 2 baths1,423 sq. ft.
$250,999Active3 beds 2 baths1,423 sq. ft.996 W Colbert Court, BEVERLY HILLS, FL 34465
MLS# OM707789Listed by: KW REALTY ELITE PARTNERS - New
 $217,400Active2 beds 2 baths1,446 sq. ft.
$217,400Active2 beds 2 baths1,446 sq. ft.97 S Lee Street, BEVERLY HILLS, FL 34465
MLS# OM707791Listed by: EPIQUE REALTY INC - New
 $242,000Active2 beds 2 baths1,604 sq. ft.
$242,000Active2 beds 2 baths1,604 sq. ft.3089 N Camomile Point, BEVERLY HILLS, FL 34465
MLS# OM707703Listed by: ROBERTS REAL ESTATE INC - New
 $69,999Active1.01 Acres
$69,999Active1.01 Acres2877 W Pine Ridge Boulevard, Beverly Hills, FL 34465
MLS# 847303Listed by: BEYCOME OF FLORIDA LLC
