2602 W Axelwood Drive, Beverly Hills, FL 34465
Local realty services provided by:ERA American Suncoast
Listed by:
- Lynn Harris(352) 269 - 8499ERA American Suncoast
MLS#:849349
Source:FL_CMLS
Price summary
- Price:$499,900
- Price per sq. ft.:$182.71
- Monthly HOA dues:$7.92
About this home
AND THE ADVENTURE BEGINS! Make yourself at home in this BEAUTIFUL, 2024 CUSTOM BUILT, 2,030sqft home nestled on 1.14 acres in the DESIRABLE EQUESTRIAN COMMUNITY of Pine Ridge Estates! Boasting 3 bedrooms/2 bathrooms and a practical, open layout that maximizes space and enhances functionality, the aesthetic appeal is undeniable. From the herringbone patterned luxury vinyl planking throughout to the living room’s double tray ceiling with crown molding, the numerous custom features add distinction and style. The full wall of French doors features two fixed doors and two operable center doors that open to the enclosed lanai, which is PERFECT for entertaining, reading a good book or even an afternoon nap. The kitchen features wood cabinets, granite countertops, stainless steel appliances, tile backsplash and an island with pendant lights and breakfast bar. The separate office/study is an eye catcher being centrally located in the heart of the home, yet separated by a partition wall and French doors. After a busy day of work & play, there’s nothing like retiring to the comforts of a grand master bedroom with an ensuite, tray ceiling, French doors to the lanai, 6x8’ walk in closet and a cozy corner sitting area. The ensuite’s tile flooring, dual vanities, walk in tiled shower with accent border and linen closet are convenience at its finest. Oh, and hurry, a soak in the garden tub awaits. Outdoor space features simple, neat and clean landscaping, a 9-zone irrigation system and a detached, metal 30’x40’ garage/workshop with plenty of windows, storage space and 2 roll up garage doors. NO FLOOD ZONE! Shopping at Citrus County’s BRAND-NEW RETAIL HOTSPOT, The Shoppes at Black Diamond is only 7 minutes away and all the rave with some of your favorite Big Box Stores and many other well-known retailers. Downtown Crystal River & The Gulf are about 10 miles away for boating, fishing, kayaking & the only place to SWIM W/ THE MANATEES! A FREE 1 YR HOME WARRANTY FOR PEACE OF MIND IS OFFERED TO THE BUYER!
Contact an agent
Home facts
- Year built:2024
- Listing ID #:849349
- Added:106 day(s) ago
- Updated:February 11, 2026 at 03:25 PM
Rooms and interior
- Bedrooms:3
- Total bathrooms:2
- Full bathrooms:2
- Living area:2,030 sq. ft.
Heating and cooling
- Cooling:Central Air
- Heating:Heat Pump
Structure and exterior
- Roof:Asphalt, Ridge Vents, Shingle
- Year built:2024
- Building area:2,030 sq. ft.
- Lot area:1.14 Acres
Schools
- High school:Lecanto High
- Middle school:Citrus Springs Middle
- Elementary school:Central Ridge Elementary
Utilities
- Water:Public
- Sewer:Septic Tank
Finances and disclosures
- Price:$499,900
- Price per sq. ft.:$182.71
- Tax amount:$659 (2024)
New listings near 2602 W Axelwood Drive
- New
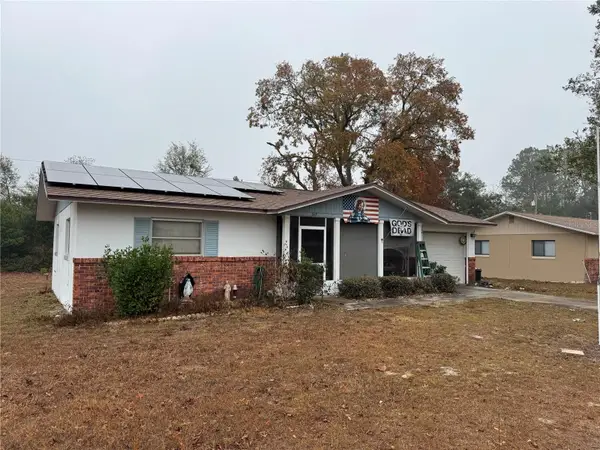 $120,000Active2 beds 1 baths908 sq. ft.
$120,000Active2 beds 1 baths908 sq. ft.519 S Harrison Street, BEVERLY HILLS, FL 34465
MLS# TB8475560Listed by: KELLER WILLIAMS TAMPA CENTRAL - New
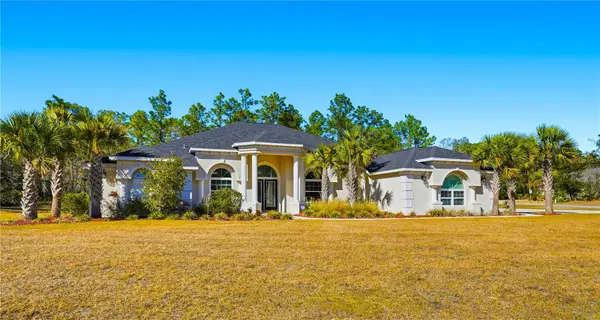 $795,000Active4 beds 3 baths3,539 sq. ft.
$795,000Active4 beds 3 baths3,539 sq. ft.4302 N Canarywood Terrace, BEVERLY HILLS, FL 34465
MLS# G5107928Listed by: WORTH CLARK REALTY - New
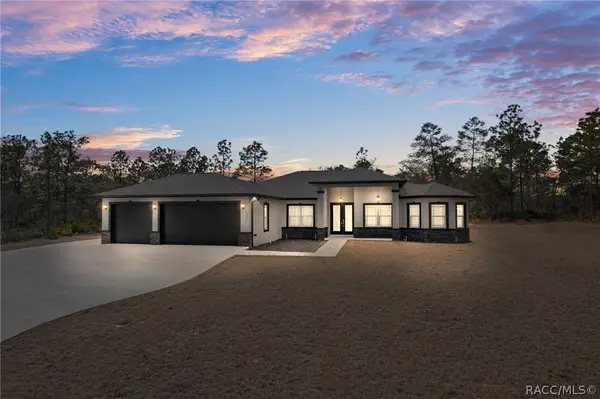 $625,000Active3 beds 3 baths2,128 sq. ft.
$625,000Active3 beds 3 baths2,128 sq. ft.5499 N Mallows Circle, Beverly Hills, FL 34465
MLS# 851965Listed by: CENTURY 21 J.W.MORTON R.E. - New
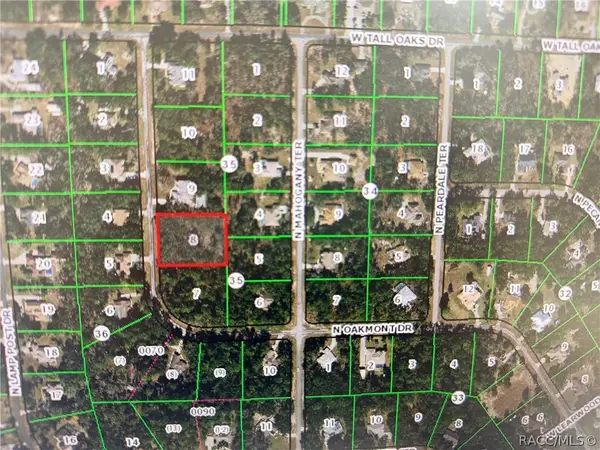 $95,000Active1.12 Acres
$95,000Active1.12 Acres6005 N Oakmont Drive, Beverly Hills, FL 34465
MLS# 852214Listed by: REALTY EXECUTIVES AMERICA - New
 $85,000Active1 beds 1 baths696 sq. ft.
$85,000Active1 beds 1 baths696 sq. ft.3966 N Spanish Moss Point, BEVERLY HILLS, FL 34465
MLS# OM718251Listed by: WAVE ELITE REALTY LLC - New
 $189,900Active2 beds 2 baths1,604 sq. ft.
$189,900Active2 beds 2 baths1,604 sq. ft.205 W Thistle Place, Beverly Hills, FL 34465
MLS# 852028Listed by: KELLER WILLIAMS REALTY - ELITE PARTNERS II - New
 $174,900Active2 beds 2 baths1,054 sq. ft.
$174,900Active2 beds 2 baths1,054 sq. ft.3826 N Briarberry Point, BEVERLY HILLS, FL 34465
MLS# W7882756Listed by: FIND YOUR PARADISE - New
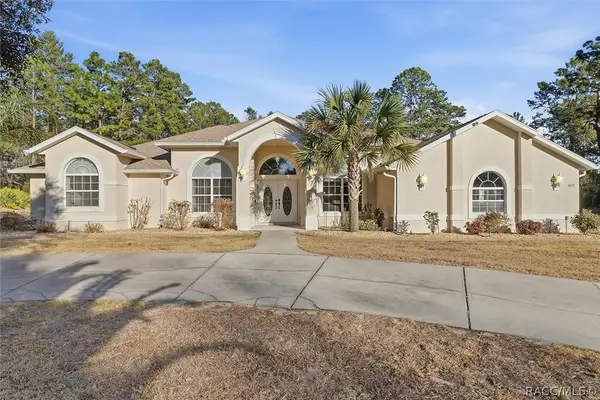 $535,000Active3 beds 3 baths2,637 sq. ft.
$535,000Active3 beds 3 baths2,637 sq. ft.6017 N Canyon Drive, Beverly Hills, FL 34465
MLS# 852141Listed by: ALEXANDER REAL ESTATE, INC. - New
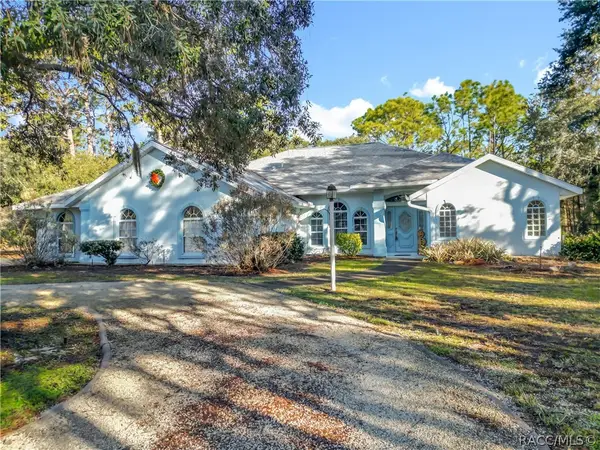 $439,900Active3 beds 3 baths2,095 sq. ft.
$439,900Active3 beds 3 baths2,095 sq. ft.3629 W Coachwood Street, Beverly Hills, FL 34465
MLS# 851737Listed by: TROPIC SHORES REALTY - New
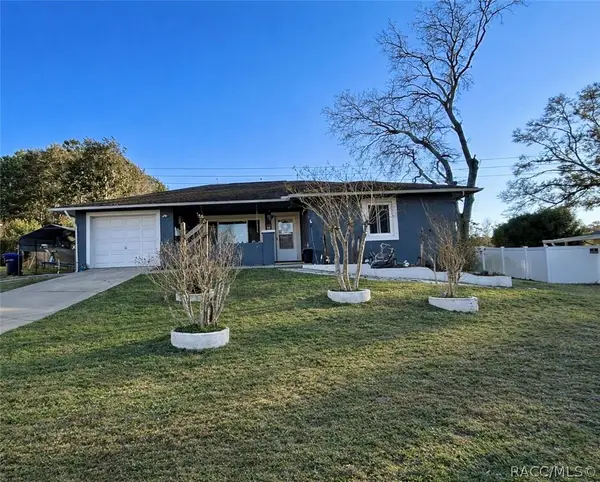 $215,000Active3 beds 2 baths1,368 sq. ft.
$215,000Active3 beds 2 baths1,368 sq. ft.204 W Sugarmaple Lane, Beverly Hills, FL 34465
MLS# 852121Listed by: WAVE ELITE REALTY LLC

