2652 W Angola Drive, Beverly Hills, FL 34465
Local realty services provided by:Bingham Realty ERA Powered
2652 W Angola Drive,Beverly Hills, FL 34465
$578,900
- 4 Beds
- 2 Baths
- 2,723 sq. ft.
- Single family
- Active
Listed by: kim devane, michael "mike" d orlito
Office: re/max realty one
MLS#:848039
Source:FL_CMLS
Price summary
- Price:$578,900
- Price per sq. ft.:$149.12
- Monthly HOA dues:$7.92
About this home
This impeccable one-owner home has significant upgrades. The roof was replaced in 2024 along with the water heater which makes obtaining homeowner’s insurance a breeze! The eyebrow windows make for a very impressive curb appeal and raise the height of the interior ceilings to accommodate the windows. One thing leads to another and with those high ceilings it only made sense to upgrade the sliding glass doors out to the lanai to 8ft tall glass doors that can expand your living space to include the poolside lanai! All these features combined create a graceful, light-filled living space. The living areas all have tile floors, only bedrooms have carpet! The kitchen features newly updated Stainless-steel appliances with a gas 5-burner range, microwave and refrigerator. Additional features include pull-out drawers in the pantry and Corian countertops with a confetti motif of color. Great outdoor entertaining space on the lanai and around the pool, too. Pool offers a view across the backyard to the woods and fields beyond. If you’ve been waiting for your dream home, your wait is over and it’s just as good as new! This custom home is a true architectural classic that melds the finer craftsmanship and design from multiple builders into one fantastic home!
Contact an agent
Home facts
- Year built:2006
- Listing ID #:848039
- Added:151 day(s) ago
- Updated:February 13, 2026 at 03:25 PM
Rooms and interior
- Bedrooms:4
- Total bathrooms:2
- Full bathrooms:2
- Living area:2,723 sq. ft.
Heating and cooling
- Cooling:Central Air, Electric
- Heating:Heat Pump
Structure and exterior
- Roof:Asphalt, Ridge Vents, Shingle
- Year built:2006
- Building area:2,723 sq. ft.
- Lot area:1 Acres
Schools
- High school:Lecanto High
- Middle school:Citrus Springs Middle
- Elementary school:Central Ridge Elementary
Utilities
- Water:Public
- Sewer:Septic Tank
Finances and disclosures
- Price:$578,900
- Price per sq. ft.:$149.12
- Tax amount:$3,236 (2024)
New listings near 2652 W Angola Drive
- New
 $385,000Active2 beds 2 baths1,941 sq. ft.
$385,000Active2 beds 2 baths1,941 sq. ft.4532 N Jademoor Drive, Beverly Hills, FL 34465
MLS# 852275Listed by: TROPIC SHORES REALTY - New
 $79,900Active1 Acres
$79,900Active1 Acres5872 N Rosewood Drive, Beverly Hills, FL 34465
MLS# 852268Listed by: SUNSHINE SIGNATURE HOMES - New
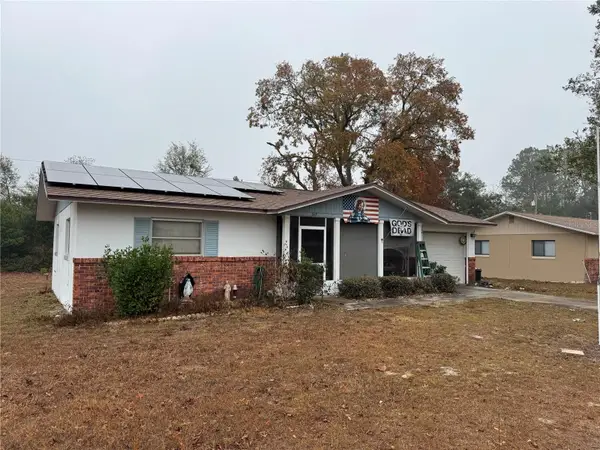 $120,000Active2 beds 1 baths908 sq. ft.
$120,000Active2 beds 1 baths908 sq. ft.519 S Harrison Street, BEVERLY HILLS, FL 34465
MLS# TB8475560Listed by: KELLER WILLIAMS TAMPA CENTRAL - New
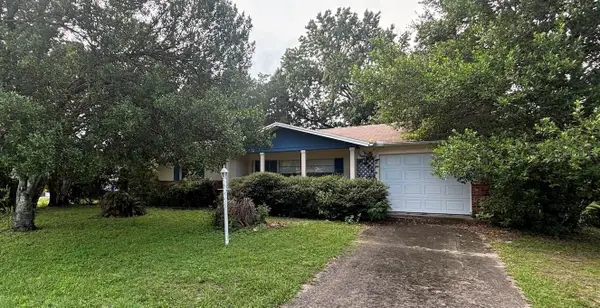 $125,000Active2 beds 1 baths888 sq. ft.
$125,000Active2 beds 1 baths888 sq. ft.4 Arizona Street, BEVERLY HILLS, FL 34465
MLS# TB8474940Listed by: TRANZON DRIGGERS - New
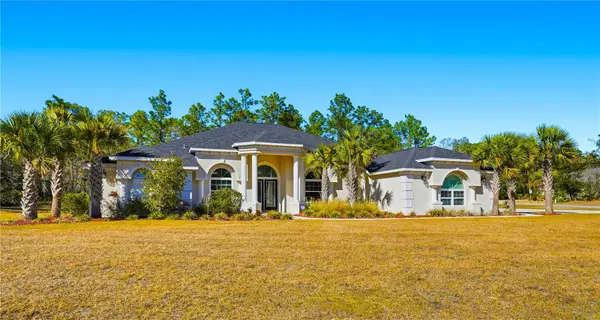 $795,000Active4 beds 3 baths3,539 sq. ft.
$795,000Active4 beds 3 baths3,539 sq. ft.4302 N Canarywood Terrace, BEVERLY HILLS, FL 34465
MLS# G5107928Listed by: WORTH CLARK REALTY - New
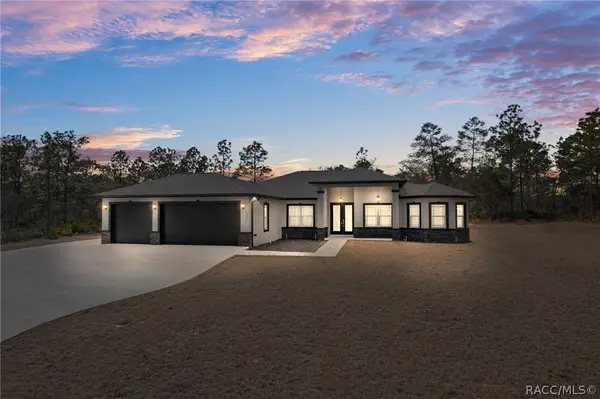 $625,000Active3 beds 3 baths2,128 sq. ft.
$625,000Active3 beds 3 baths2,128 sq. ft.5499 N Mallows Circle, Beverly Hills, FL 34465
MLS# 851965Listed by: CENTURY 21 J.W.MORTON R.E. - New
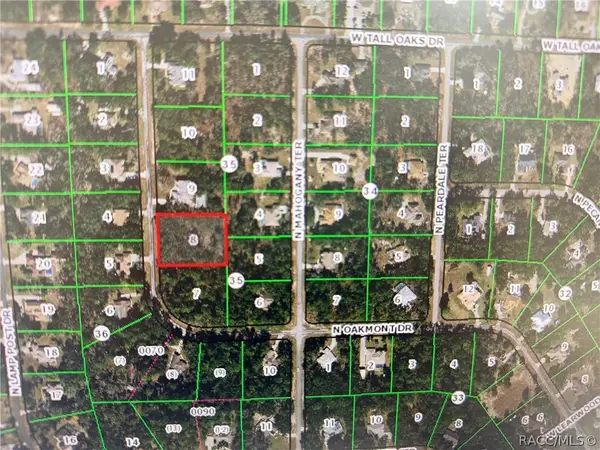 $95,000Active1.12 Acres
$95,000Active1.12 Acres6005 N Oakmont Drive, Beverly Hills, FL 34465
MLS# 852214Listed by: REALTY EXECUTIVES AMERICA - New
 $85,000Active1 beds 1 baths696 sq. ft.
$85,000Active1 beds 1 baths696 sq. ft.3966 N Spanish Moss Point, BEVERLY HILLS, FL 34465
MLS# OM718251Listed by: WAVE ELITE REALTY LLC - New
 $189,900Active2 beds 2 baths1,604 sq. ft.
$189,900Active2 beds 2 baths1,604 sq. ft.205 W Thistle Place, Beverly Hills, FL 34465
MLS# 852028Listed by: KELLER WILLIAMS REALTY - ELITE PARTNERS II - New
 $174,900Active2 beds 2 baths1,054 sq. ft.
$174,900Active2 beds 2 baths1,054 sq. ft.3826 N Briarberry Point, BEVERLY HILLS, FL 34465
MLS# W7882756Listed by: FIND YOUR PARADISE

