2771 W Beamwood Drive, Beverly Hills, FL 34465
Local realty services provided by:Bingham Realty ERA Powered
2771 W Beamwood Drive,Beverly Hills, FL 34465
$315,000
- 3 Beds
- 2 Baths
- 1,700 sq. ft.
- Single family
- Pending
Listed by: tomika spires-hanssen, kimberly mkhwane
Office: keller williams realty - elite partners ii
MLS#:849284
Source:FL_CMLS
Price summary
- Price:$315,000
- Price per sq. ft.:$143.18
- Monthly HOA dues:$9.33
About this home
Nestled on a spacious one-acre homesite in the beautiful equestrian community of Pine Ridge, this charming 3-bedroom, 2-bathroom pool home offers exceptional value with 1700 square feet of living space for ONLY $315,000. The home features a welcoming living room with an electric fireplace, a cozy family room with a wood-burning fireplace, a formal dining area, and a functional galley kitchen with a breakfast nook. The primary suite and guest bedrooms provide ample space for relaxation, while large windows fill the home with natural light. The exterior presents a rear screened lanai overlooking the sparkling pool, perfect for entertaining or unwinding after a long day. The property also includes a fully fenced yard, storage shed, and an attached two-car garage. Enjoy 37 miles of horseback & walking trails, 94-acre community complex with a community barn, lighted tennis & pickle ball courts, shuffleboard, picnic pavilions and an array of clubs & activities. Pine Ridge is centrally located with easy access to the Suncoast Parkway extension, medical facilities, restaurants, schools, and shopping! This Pine Ridge pool home is a must-see for buyers seeking comfort and country charm at an unbeatable value.
Contact an agent
Home facts
- Year built:1987
- Listing ID #:849284
- Added:106 day(s) ago
- Updated:February 10, 2026 at 08:19 AM
Rooms and interior
- Bedrooms:3
- Total bathrooms:2
- Full bathrooms:2
- Living area:1,700 sq. ft.
Heating and cooling
- Cooling:Central Air
- Heating:Heat Pump
Structure and exterior
- Roof:Asphalt, Shingle
- Year built:1987
- Building area:1,700 sq. ft.
- Lot area:1.06 Acres
Schools
- High school:Lecanto High
- Middle school:Citrus Springs Middle
- Elementary school:Central Ridge Elementary
Utilities
- Water:Public
- Sewer:Septic Tank
Finances and disclosures
- Price:$315,000
- Price per sq. ft.:$143.18
- Tax amount:$1,401 (2025)
New listings near 2771 W Beamwood Drive
- New
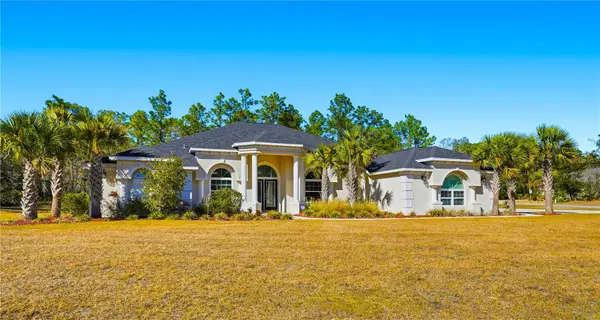 $795,000Active4 beds 3 baths3,539 sq. ft.
$795,000Active4 beds 3 baths3,539 sq. ft.4302 N Canarywood Terrace, BEVERLY HILLS, FL 34465
MLS# G5107928Listed by: WORTH CLARK REALTY - New
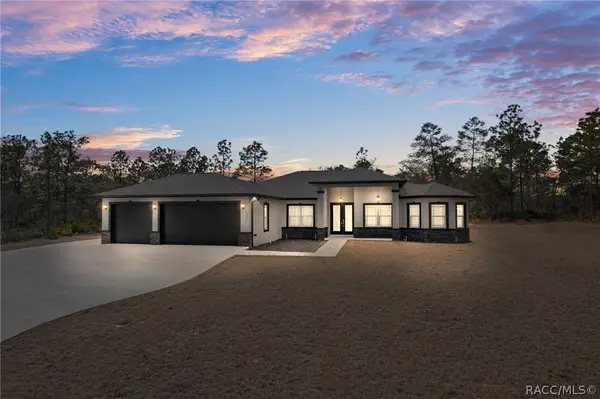 $625,000Active3 beds 3 baths2,128 sq. ft.
$625,000Active3 beds 3 baths2,128 sq. ft.5499 N Mallows Circle, Beverly Hills, FL 34465
MLS# 851965Listed by: CENTURY 21 J.W.MORTON R.E. - New
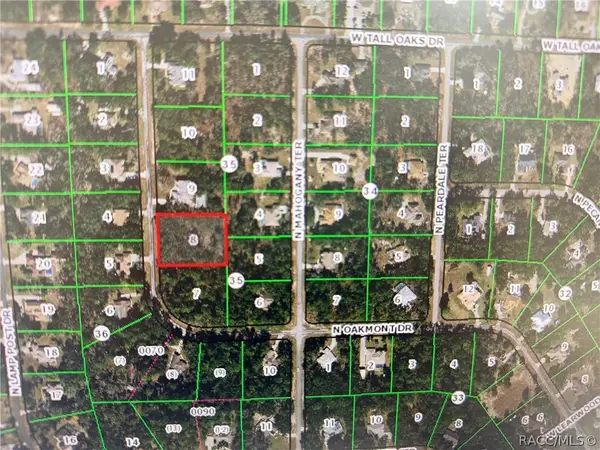 $95,000Active1.12 Acres
$95,000Active1.12 Acres6005 N Oakmont Drive, Beverly Hills, FL 34465
MLS# 852214Listed by: REALTY EXECUTIVES AMERICA - New
 $85,000Active1 beds 1 baths696 sq. ft.
$85,000Active1 beds 1 baths696 sq. ft.3966 N Spanish Moss Point, BEVERLY HILLS, FL 34465
MLS# OM718251Listed by: WAVE ELITE REALTY LLC - New
 $189,900Active2 beds 2 baths1,604 sq. ft.
$189,900Active2 beds 2 baths1,604 sq. ft.205 W Thistle Place, Beverly Hills, FL 34465
MLS# 852028Listed by: KELLER WILLIAMS REALTY - ELITE PARTNERS II - New
 $174,900Active2 beds 2 baths1,054 sq. ft.
$174,900Active2 beds 2 baths1,054 sq. ft.3826 N Briarberry Point, BEVERLY HILLS, FL 34465
MLS# W7882756Listed by: FIND YOUR PARADISE - New
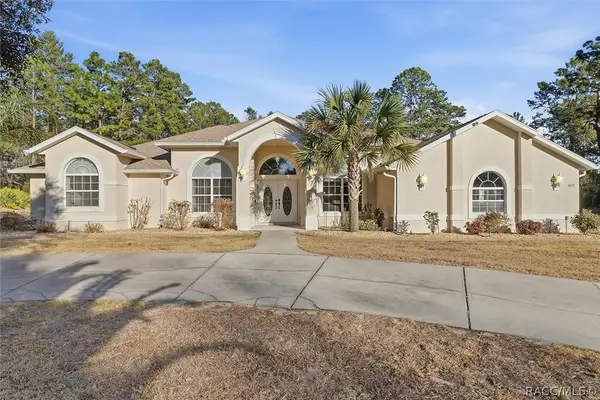 $535,000Active3 beds 3 baths2,637 sq. ft.
$535,000Active3 beds 3 baths2,637 sq. ft.6017 N Canyon Drive, Beverly Hills, FL 34465
MLS# 852141Listed by: ALEXANDER REAL ESTATE, INC. - New
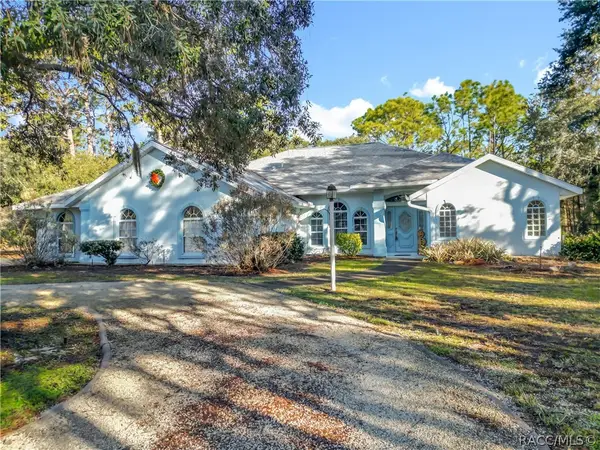 $439,900Active3 beds 3 baths2,095 sq. ft.
$439,900Active3 beds 3 baths2,095 sq. ft.3629 W Coachwood Street, Beverly Hills, FL 34465
MLS# 851737Listed by: TROPIC SHORES REALTY - New
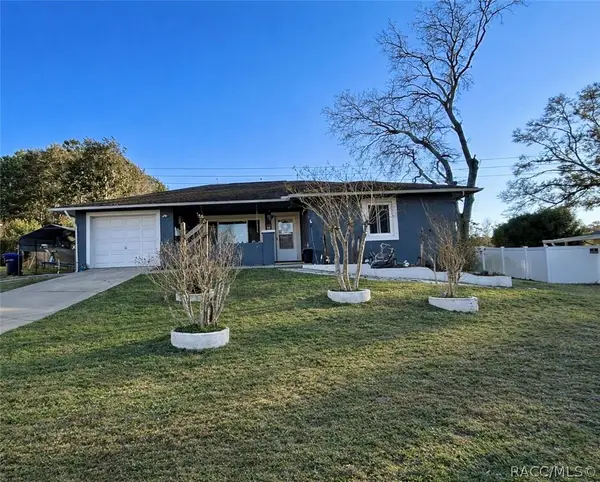 $215,000Active3 beds 2 baths1,368 sq. ft.
$215,000Active3 beds 2 baths1,368 sq. ft.204 W Sugarmaple Lane, Beverly Hills, FL 34465
MLS# 852121Listed by: WAVE ELITE REALTY LLC - New
 $168,000Active2 beds 1 baths1,187 sq. ft.
$168,000Active2 beds 1 baths1,187 sq. ft.554 W Cherry Laurel Court, BEVERLY HILLS, FL 34465
MLS# OM718320Listed by: CITRUS HOME FINDERS

