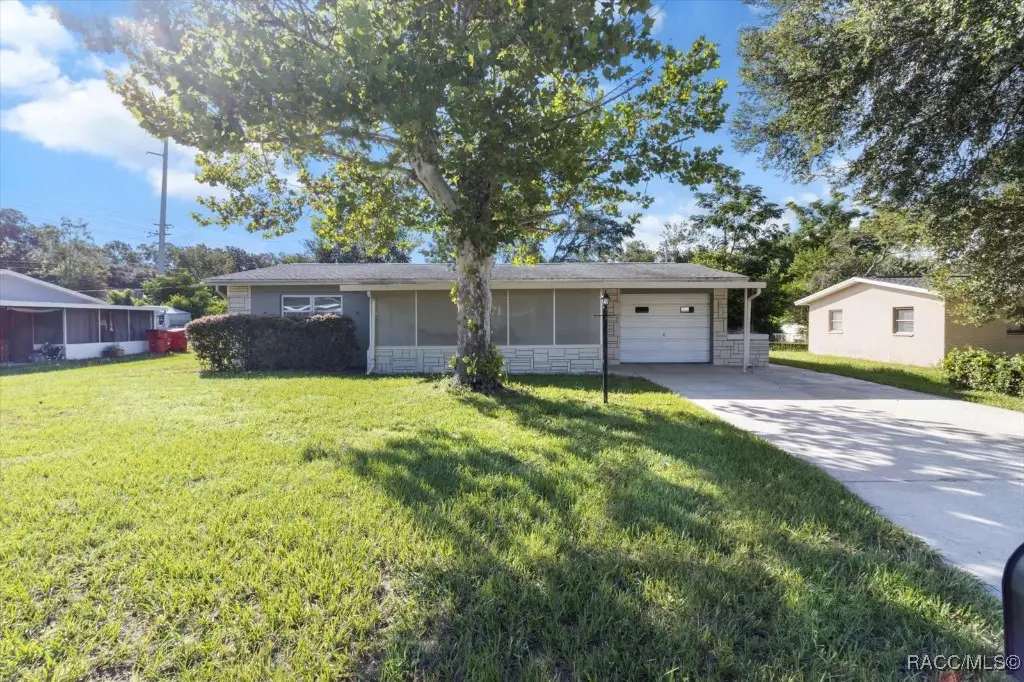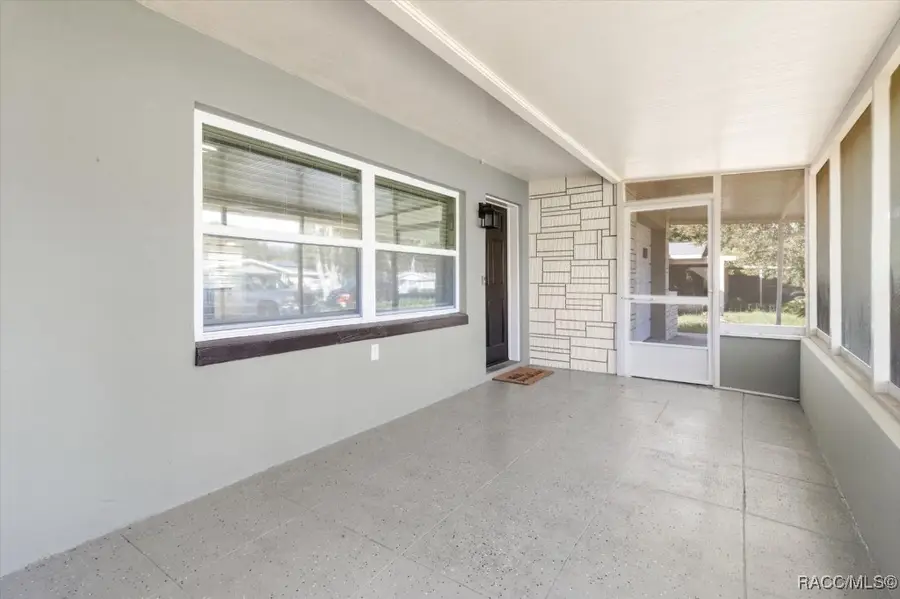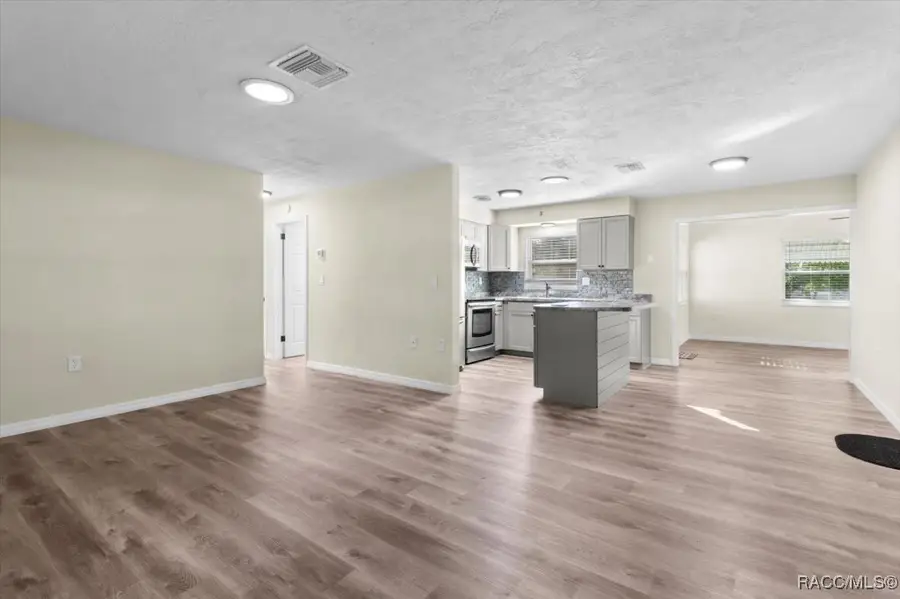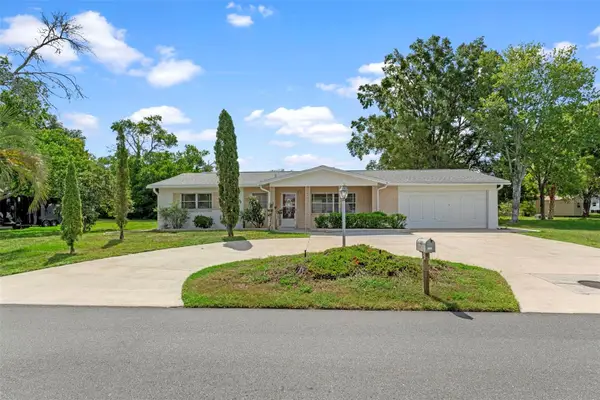29 N Columbus Street, Beverly Hills, FL 34465
Local realty services provided by:ERA American Suncoast



29 N Columbus Street,Beverly Hills, FL 34465
$199,900
- 2 Beds
- 2 Baths
- 1,156 sq. ft.
- Single family
- Active
Listed by:ralph harvey
Office:listwithfreedom.com
MLS#:844371
Source:FL_CMLS
Price summary
- Price:$199,900
- Price per sq. ft.:$118.71
About this home
NEW A/C, AIR DUCTS, ELECTRICAL PANEL! Welcome home to this spacious and stunning 2 bedroom 1 and 1/2 bath! This move-in ready gem is sure to check off all of the items on your wish list.
From a large living room, to an updated kitchen with a new island there's something here for everyone. The primary bedroom features double closets and plenty of space for restful nights. And don't forget about the one and a half bathrooms, convenient for those busy mornings! Featuring beautiful vinyl plank flooring, update windows with blinds, and one car garage. Has a large screened in front porch great for entertaining guests or just relaxing after work. With a fully fenced backyard, you can enjoy grilling out on the patio or playing in the yard - complete with utility shed.
Near to shopping, parks, and Suncoast parkway for easy commutes to Tampa. With Crystal River and Rainbow River near by for fishing and kayaking.
Don't miss out on this incredible opportunity. Make it yours today!
Contact an agent
Home facts
- Year built:1974
- Listing Id #:844371
- Added:106 day(s) ago
- Updated:August 19, 2025 at 05:31 PM
Rooms and interior
- Bedrooms:2
- Total bathrooms:2
- Full bathrooms:1
- Half bathrooms:1
- Living area:1,156 sq. ft.
Heating and cooling
- Cooling:Central Air, Electric
- Heating:Central, Electric
Structure and exterior
- Roof:Wood
- Year built:1974
- Building area:1,156 sq. ft.
- Lot area:0.21 Acres
Schools
- High school:Lecanto High
- Middle school:Citrus Springs Middle
- Elementary school:Forest Ridge Elementary
Utilities
- Water:Public
- Sewer:Septic Tank
Finances and disclosures
- Price:$199,900
- Price per sq. ft.:$118.71
- Tax amount:$1,925 (2023)
New listings near 29 N Columbus Street
- New
 $339,000Active2 beds 2 baths1,248 sq. ft.
$339,000Active2 beds 2 baths1,248 sq. ft.785 E Stockton Street, BEVERLY HILLS, FL 34465
MLS# OM707798Listed by: EPIQUE REALTY INC - New
 $120,000Active2.88 Acres
$120,000Active2.88 AcresAddress Withheld By Seller, BEVERLY HILLS, FL 34465
MLS# W7878271Listed by: RE/MAX MARKETING SPECIALISTS - New
 $159,900Active2 beds 1 baths808 sq. ft.
$159,900Active2 beds 1 baths808 sq. ft.11 S Barbour Street, Beverly Hills, FL 34465
MLS# 847360Listed by: MCKAY MANAGEMENT & REALTY - New
 $699,000Active6 beds 4 baths3,121 sq. ft.
$699,000Active6 beds 4 baths3,121 sq. ft.5432 N Pecos Terrace, BEVERLY HILLS, FL 34465
MLS# OM707342Listed by: CRIDLAND REAL ESTATE - New
 $485,000Active4 beds 2 baths2,113 sq. ft.
$485,000Active4 beds 2 baths2,113 sq. ft.2995 N Bravo Drive, BEVERLY HILLS, FL 34465
MLS# TB8418409Listed by: KELLY RIGHT REAL ESTATE - New
 $230,000Active2 beds 2 baths1,348 sq. ft.
$230,000Active2 beds 2 baths1,348 sq. ft.64 Sj Kellner Boulevard, BEVERLY HILLS, FL 34465
MLS# TB8418674Listed by: RE/MAX CHAMPIONS - Open Tue, 5 to 7pmNew
 $250,999Active3 beds 2 baths1,423 sq. ft.
$250,999Active3 beds 2 baths1,423 sq. ft.996 W Colbert Court, BEVERLY HILLS, FL 34465
MLS# OM707789Listed by: KW REALTY ELITE PARTNERS - New
 $217,400Active2 beds 2 baths1,446 sq. ft.
$217,400Active2 beds 2 baths1,446 sq. ft.97 S Lee Street, BEVERLY HILLS, FL 34465
MLS# OM707791Listed by: EPIQUE REALTY INC - New
 $242,000Active2 beds 2 baths1,604 sq. ft.
$242,000Active2 beds 2 baths1,604 sq. ft.3089 N Camomile Point, BEVERLY HILLS, FL 34465
MLS# OM707703Listed by: ROBERTS REAL ESTATE INC - New
 $69,999Active1.01 Acres
$69,999Active1.01 Acres2877 W Pine Ridge Boulevard, Beverly Hills, FL 34465
MLS# 847303Listed by: BEYCOME OF FLORIDA LLC
