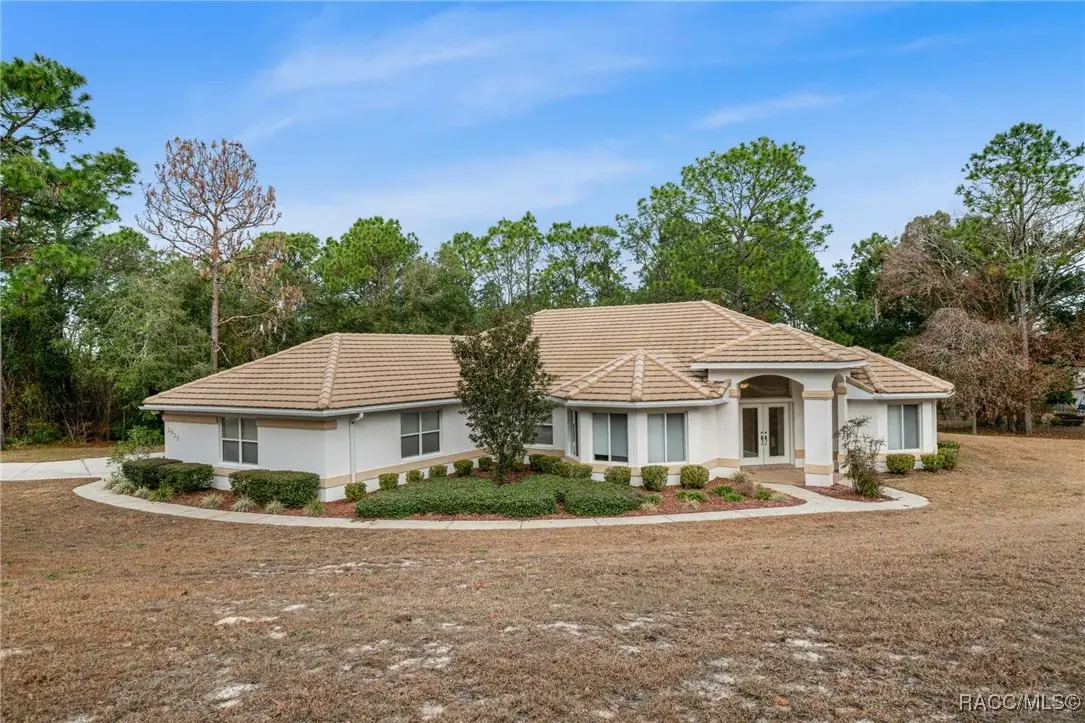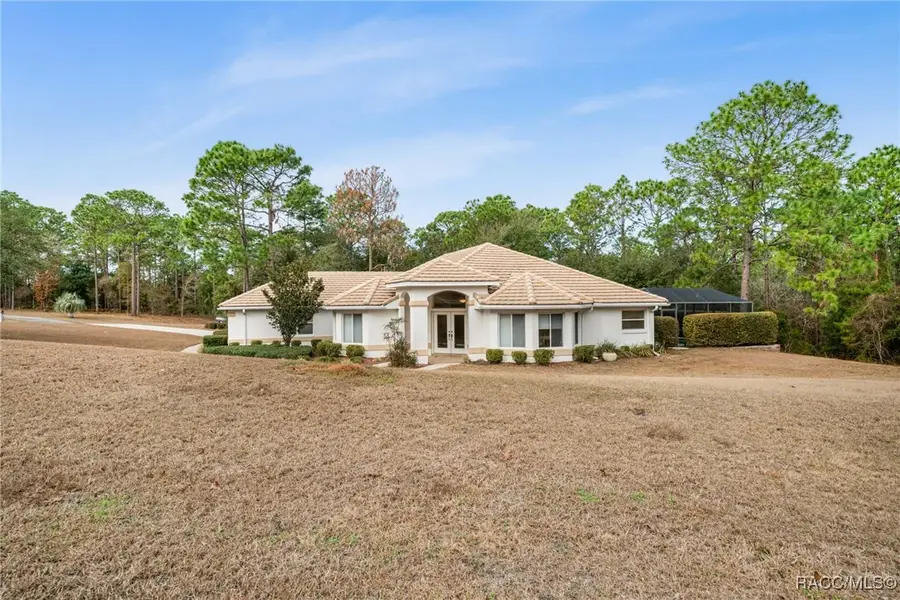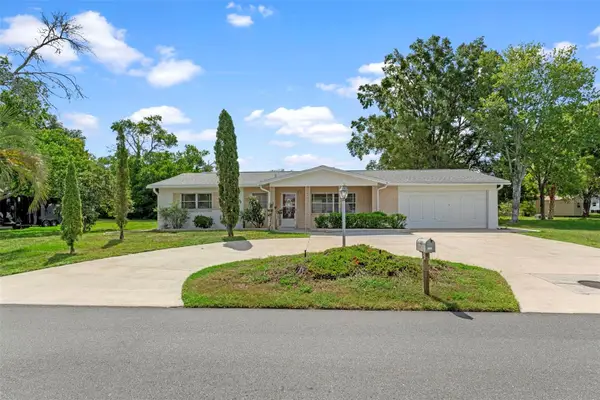2925 W Rosehill Place, Beverly Hills, FL 34465
Local realty services provided by:ERA American Suncoast



2925 W Rosehill Place,Beverly Hills, FL 34465
$439,900
- 4 Beds
- 2 Baths
- 2,379 sq. ft.
- Single family
- Pending
Listed by:marvia korol
Office:tropic shores realty
MLS#:841227
Source:FL_CMLS
Price summary
- Price:$439,900
- Price per sq. ft.:$131.75
- Monthly HOA dues:$7.92
About this home
Uniquely designed, this lovely home with it's recently cleaned tile roof will appeal to the most discerning buyer. With its creative floor plan, each room flows nicely into the next. The family room has a beautifully designed built-in TV space with a large wall area that is the perfect spot to display art work and/or family photos. Love a sectional couch with all the trimmings? The living room is spacious and inviting. Walk across the hall and see the Florida sunshine highlighting the well positioned dining room. Corian counter tops and stainless appliances plus a stand alone center counter with a cooktop describes the nicely sized kitchen. The primary bedroom en suite offers a walk-in closet with built-in shelves and drawers, jetted bathtub, dual sinks and glassed in shower. Add in the 3 additional bedrooms and there's lots of room for whatever your lifestyle requires. Step outside to the sparkling pool and deck with pavers and privacy behind. AC 2020
Contact an agent
Home facts
- Year built:2001
- Listing Id #:841227
- Added:195 day(s) ago
- Updated:August 20, 2025 at 07:16 AM
Rooms and interior
- Bedrooms:4
- Total bathrooms:2
- Full bathrooms:2
- Living area:2,379 sq. ft.
Heating and cooling
- Cooling:Central Air, Electric
Structure and exterior
- Roof:Ridge Vents, Tile
- Year built:2001
- Building area:2,379 sq. ft.
- Lot area:1.04 Acres
Schools
- High school:Lecanto High
- Middle school:Citrus Springs Middle
- Elementary school:Central Ridge Elementary
Utilities
- Water:Public
- Sewer:Septic Tank
Finances and disclosures
- Price:$439,900
- Price per sq. ft.:$131.75
- Tax amount:$2,513 (2024)
New listings near 2925 W Rosehill Place
- New
 $339,000Active2 beds 2 baths1,248 sq. ft.
$339,000Active2 beds 2 baths1,248 sq. ft.785 E Stockton Street, BEVERLY HILLS, FL 34465
MLS# OM707798Listed by: EPIQUE REALTY INC - New
 $120,000Active2.88 Acres
$120,000Active2.88 AcresAddress Withheld By Seller, BEVERLY HILLS, FL 34465
MLS# W7878271Listed by: RE/MAX MARKETING SPECIALISTS - New
 $159,900Active2 beds 1 baths808 sq. ft.
$159,900Active2 beds 1 baths808 sq. ft.11 S Barbour Street, Beverly Hills, FL 34465
MLS# 847360Listed by: MCKAY MANAGEMENT & REALTY - New
 $699,000Active6 beds 4 baths3,121 sq. ft.
$699,000Active6 beds 4 baths3,121 sq. ft.5432 N Pecos Terrace, BEVERLY HILLS, FL 34465
MLS# OM707342Listed by: CRIDLAND REAL ESTATE - New
 $485,000Active4 beds 2 baths2,113 sq. ft.
$485,000Active4 beds 2 baths2,113 sq. ft.2995 N Bravo Drive, BEVERLY HILLS, FL 34465
MLS# TB8418409Listed by: KELLY RIGHT REAL ESTATE - New
 $230,000Active2 beds 2 baths1,348 sq. ft.
$230,000Active2 beds 2 baths1,348 sq. ft.64 Sj Kellner Boulevard, BEVERLY HILLS, FL 34465
MLS# TB8418674Listed by: RE/MAX CHAMPIONS - Open Wed, 5 to 7pmNew
 $250,999Active3 beds 2 baths1,423 sq. ft.
$250,999Active3 beds 2 baths1,423 sq. ft.996 W Colbert Court, BEVERLY HILLS, FL 34465
MLS# OM707789Listed by: KW REALTY ELITE PARTNERS - New
 $217,400Active2 beds 2 baths1,446 sq. ft.
$217,400Active2 beds 2 baths1,446 sq. ft.97 S Lee Street, BEVERLY HILLS, FL 34465
MLS# OM707791Listed by: EPIQUE REALTY INC - New
 $242,000Active2 beds 2 baths1,604 sq. ft.
$242,000Active2 beds 2 baths1,604 sq. ft.3089 N Camomile Point, BEVERLY HILLS, FL 34465
MLS# OM707703Listed by: ROBERTS REAL ESTATE INC - New
 $69,999Active1.01 Acres
$69,999Active1.01 Acres2877 W Pine Ridge Boulevard, Beverly Hills, FL 34465
MLS# 847303Listed by: BEYCOME OF FLORIDA LLC
