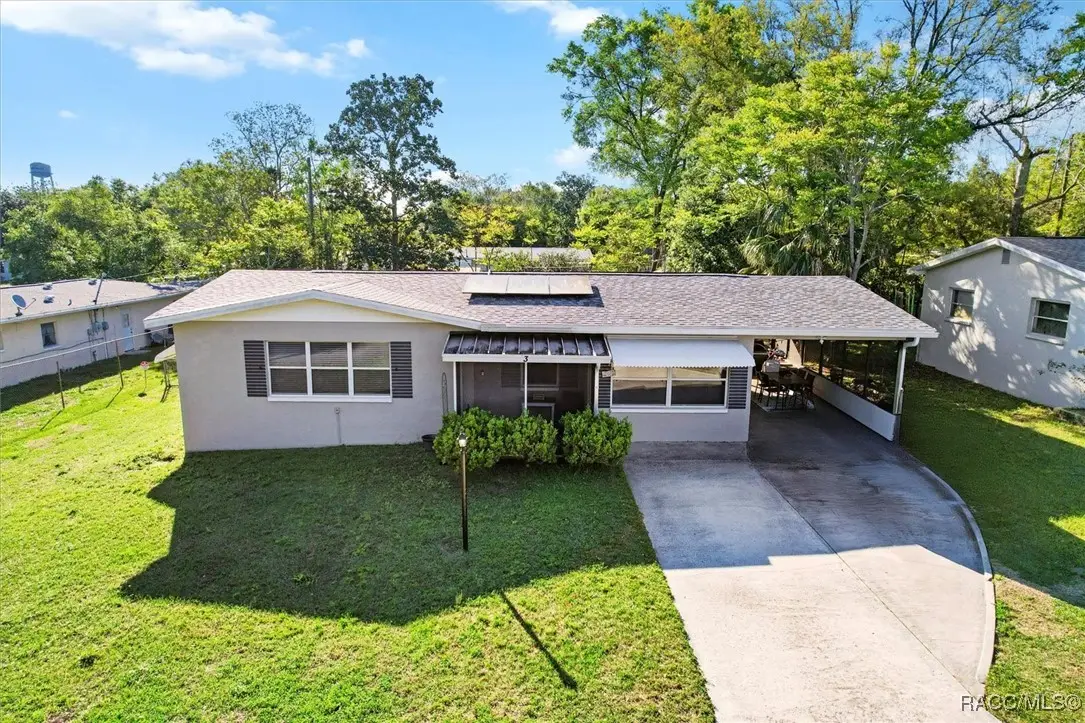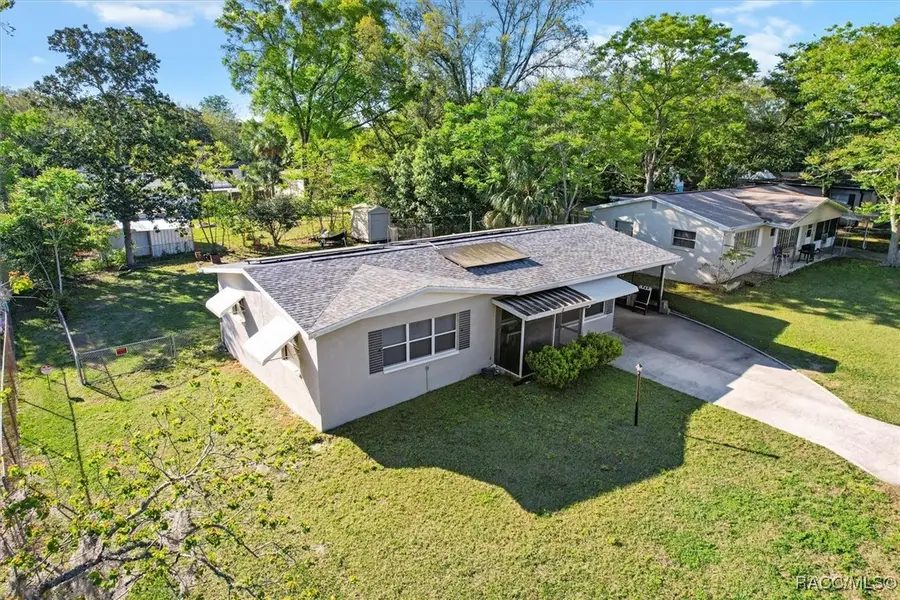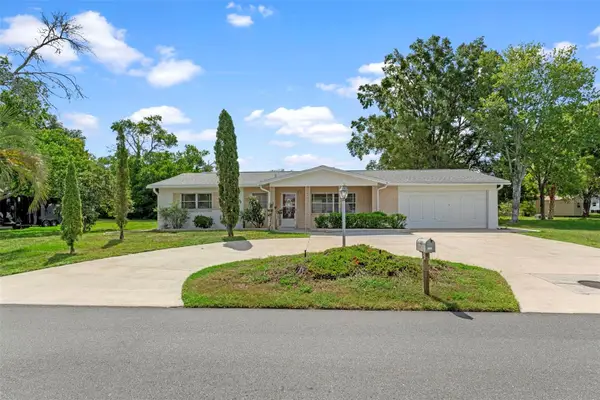3 S Washington Street, Beverly Hills, FL 34465
Local realty services provided by:ERA American Suncoast



3 S Washington Street,Beverly Hills, FL 34465
$199,900
- 3 Beds
- 1 Baths
- 1,448 sq. ft.
- Single family
- Active
Listed by:jacqueline hawkes
Office:fontana realty inc.
MLS#:842932
Source:FL_CMLS
Price summary
- Price:$199,900
- Price per sq. ft.:$132.21
About this home
Recent Price Improvement. NEW Place for the summer. USDA Eligible and Move in ready home. So many updates. Carrier AC, Windows, New roof, paint, inside and out. Exterior paint is Elastimeric flexes with the weather. Screened front porch opens to roomy Living room with scratch and water resistant laminate flooring. 2 smaller bedrooms have carpeting and M. bedroom has Ceramic Tile as does the rest of the home. Kitchen and bath counters have been updated with Corian. Fridge, Stove and built in microwave stay, Washer and Dryer also! New updated blinds and drapes in Living room. Drapes can stay. Walk out to the partially screened carport that has been made in to a gathering place for all. Very, large, fenced backyard. Kids and animals will love it. Newer Shed in backyard stays as well. Duke monthly payment is less than $32.00. Summertime, AC weather, has the best savings because of all the Florida Sunshine! Driveway will accommodate 3 vehicles. Great neighborhood and schools. Bus stop is 2 doors down. Lots of shopping and services close by and of course Crystal river is a hop, skip and a jump away. Room dimensions have been estimated. Buyers and agents to verify.
Contact an agent
Home facts
- Year built:1962
- Listing Id #:842932
- Added:147 day(s) ago
- Updated:August 19, 2025 at 05:31 PM
Rooms and interior
- Bedrooms:3
- Total bathrooms:1
- Full bathrooms:1
- Living area:1,448 sq. ft.
Heating and cooling
- Cooling:Central Air
- Heating:Central, Electric
Structure and exterior
- Roof:Asphalt, Shingle
- Year built:1962
- Building area:1,448 sq. ft.
- Lot area:0.22 Acres
Schools
- High school:Lecanto High
- Middle school:Citrus Springs Middle
- Elementary school:Central Ridge Elementary
Utilities
- Water:Public
- Sewer:Septic Tank
Finances and disclosures
- Price:$199,900
- Price per sq. ft.:$132.21
- Tax amount:$748 (2024)
New listings near 3 S Washington Street
- New
 $339,000Active2 beds 2 baths1,248 sq. ft.
$339,000Active2 beds 2 baths1,248 sq. ft.785 E Stockton Street, BEVERLY HILLS, FL 34465
MLS# OM707798Listed by: EPIQUE REALTY INC - New
 $120,000Active2.88 Acres
$120,000Active2.88 AcresAddress Withheld By Seller, BEVERLY HILLS, FL 34465
MLS# W7878271Listed by: RE/MAX MARKETING SPECIALISTS - New
 $159,900Active2 beds 1 baths1,232 sq. ft.
$159,900Active2 beds 1 baths1,232 sq. ft.11 S Barbour Street, Beverly Hills, FL 34465
MLS# 847360Listed by: MCKAY MANAGEMENT & REALTY - New
 $699,000Active6 beds 4 baths3,121 sq. ft.
$699,000Active6 beds 4 baths3,121 sq. ft.5432 N Pecos Terrace, BEVERLY HILLS, FL 34465
MLS# OM707342Listed by: CRIDLAND REAL ESTATE - New
 $485,000Active4 beds 2 baths2,113 sq. ft.
$485,000Active4 beds 2 baths2,113 sq. ft.2995 N Bravo Drive, BEVERLY HILLS, FL 34465
MLS# TB8418409Listed by: KELLY RIGHT REAL ESTATE - New
 $230,000Active2 beds 2 baths1,348 sq. ft.
$230,000Active2 beds 2 baths1,348 sq. ft.64 Sj Kellner Boulevard, BEVERLY HILLS, FL 34465
MLS# TB8418674Listed by: RE/MAX CHAMPIONS - Open Tue, 5 to 7pmNew
 $250,999Active3 beds 2 baths1,423 sq. ft.
$250,999Active3 beds 2 baths1,423 sq. ft.996 W Colbert Court, BEVERLY HILLS, FL 34465
MLS# OM707789Listed by: KW REALTY ELITE PARTNERS - New
 $217,400Active2 beds 2 baths1,446 sq. ft.
$217,400Active2 beds 2 baths1,446 sq. ft.97 S Lee Street, BEVERLY HILLS, FL 34465
MLS# OM707791Listed by: EPIQUE REALTY INC - New
 $242,000Active2 beds 2 baths1,604 sq. ft.
$242,000Active2 beds 2 baths1,604 sq. ft.3089 N Camomile Point, BEVERLY HILLS, FL 34465
MLS# OM707703Listed by: ROBERTS REAL ESTATE INC - New
 $69,999Active1.01 Acres
$69,999Active1.01 Acres2877 W Pine Ridge Boulevard, Beverly Hills, FL 34465
MLS# 847303Listed by: BEYCOME OF FLORIDA LLC
