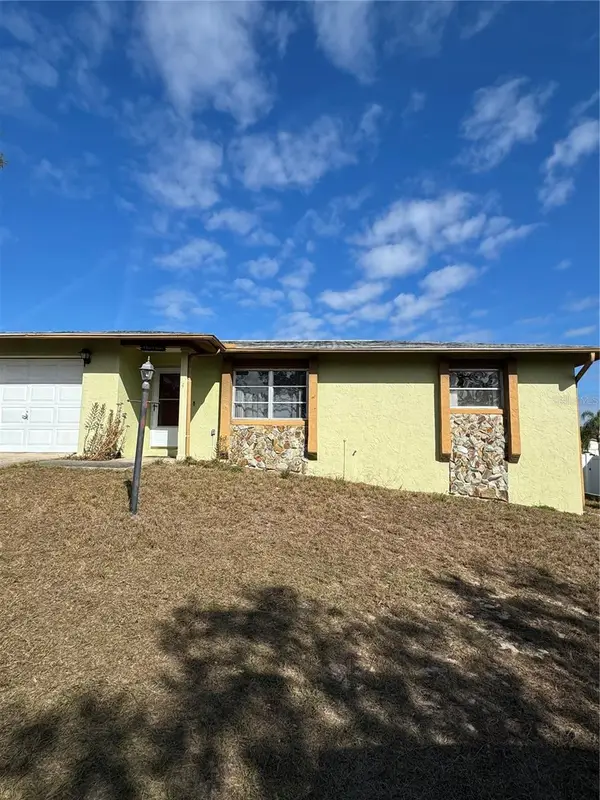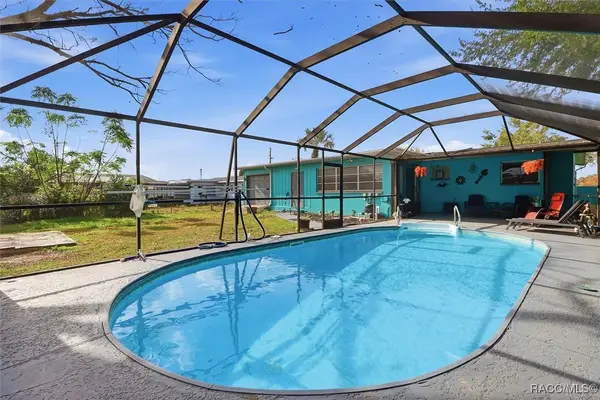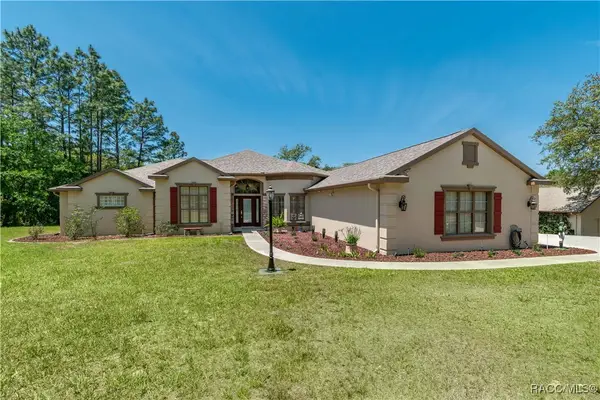3275 W Daffodil Drive, Beverly Hills, FL 34465
Local realty services provided by:Gulf Shores Realty ERA Powered
Upcoming open houses
- Sat, Jan 1011:00 am - 02:00 pm
Listed by: julie starr-saucier
Office: suncoast realty solutions, llc.
MLS#:TB8432348
Source:MFRMLS
Price summary
- Price:$419,500
- Price per sq. ft.:$154.17
- Monthly HOA dues:$7.92
About this home
HONEY STOP THE CAR!!! Buyer financing fell though, Seller to provide NEW ROOF before closing at full price. TALK ABOUT BANG FOR YOUR BUCK, Huge Lot, Mature Landscaping, Pool, Spa, Outdoor Kitchen, Fireplace, Fenced. THIS ONE REALLY CHECKS THE BOXES and is in a highly sought after Pine Ridge. As you pull up, you’ll notice the curb appeal right away. A picturesque Mature landscape and Majestic Oak trees that line the front of the property. The house is set back in a slightly elevated 1.20-acre lot, providing ample room for recreational vehicles and equipment. Enter the home through a front door to a vast view through the living room strait out the 8-foot glass pocket sliders that take up most of the wall allowing not only a lot of natural light but when open, creating an added 300+ square feet of entertainment space. Enjoy your own little oasis in the 30 x 14 covered lanai complete with outdoor kitchen that looks over the huge pool and spa freshly sealed and painted with cool deck. The home also has an open floor plan with soaring 10-foot ceilings and crown molding throughout. The layout features a separate dining area that leads to an inviting kitchen with new range & dishwasher and a breakfast nook complete with a bay window and sliders that lead out to the covered pool area. You will also love open concept breakfast bar that looks over the living room. The living room features fireplace with built-in bookshelves on each side perfect for curling up with a fire and good book in those cooler months of year. The split floor plan has the primary bedroom taking up the entire south side of the house with a huge 20x12 bedroom space featuring a trey ceiling and sliding glass doors that also lead out to the pool. This will lead to a large walk-in closet and master bath featuring double sinks, linen closet, sperate water closet with walk in shower and in the center, to pamper yourself is a jetted garden tub with steps and a shelf for a little extra “me” time. On the north side of the house is a hall that will lead you to 2 additional generous size bedrooms and a full bath which doubles a pool bath with a door that also leads out to the pool. The indoor laundry is complete with cabinets and a built-in folding table for your convenience. As if that were not enough, you are going to love the oversized 700 sq/ft 2 car garage with tons of extra space for a work bench and more. The sellers have strategically priced the home so that any improvements wanted or needed will only add equity and value to this already wonderful home. Though the property is being sold as-is and the sellers are not in the position to do repairs, they may be willing at the right price to negotiate some creative assistance such as a rate buy down, closing cost credit etc." Home Warranty is also being provided by the seller(s). The Pine Ridge community boasts miles of acreage and is a unique upscale development with diverse styles and layout. This beautiful community has amazing amenities such as horseback and walking trails, The complex has lighted tennis and pickleball courts, shuffleboard, a dog park, a radio-controlled plane flying field with airstrip and shade pavilion, a state-of-the-art playground with shade cover, swings and a gazebo. Clubs host weekly games, monthly bingo night, Equestrian Association, Poker, Sewing, Reading, Quilting, Fishing, Airplane, Bowling, Tennis, Bunco, Mahjong, Hand & Foot and Shooters Clubs and much more. Schedule your showing today.
Contact an agent
Home facts
- Year built:1991
- Listing ID #:TB8432348
- Added:101 day(s) ago
- Updated:January 10, 2026 at 07:32 PM
Rooms and interior
- Bedrooms:3
- Total bathrooms:2
- Full bathrooms:2
- Living area:2,017 sq. ft.
Heating and cooling
- Cooling:Central Air
- Heating:Central
Structure and exterior
- Roof:Shingle
- Year built:1991
- Building area:2,017 sq. ft.
- Lot area:1.2 Acres
Schools
- High school:Crystal River High School
- Middle school:Crystal River Middle School
- Elementary school:Central Ridge Elementary School
Utilities
- Water:Public
- Sewer:Public, Septic Tank
Finances and disclosures
- Price:$419,500
- Price per sq. ft.:$154.17
- Tax amount:$2,154 (2024)
New listings near 3275 W Daffodil Drive
- New
 $149,900Active2 beds 1 baths840 sq. ft.
$149,900Active2 beds 1 baths840 sq. ft.4 New North Court, BEVERLY HILLS, FL 34465
MLS# OM716372Listed by: KINGDOM KEY REALTY GROUP - New
 $235,000Active2 beds 2 baths1,148 sq. ft.
$235,000Active2 beds 2 baths1,148 sq. ft.47 S Melbourne Street, Beverly Hills, FL 34465
MLS# 851133Listed by: TROTTER REALTY - New
 $450,000Active3 beds 2 baths2,263 sq. ft.
$450,000Active3 beds 2 baths2,263 sq. ft.5374 N Sonora Terrace, Beverly Hills, FL 34465
MLS# 2257198Listed by: PEOPLES TRUST REALTY INC - New
 $207,500Active3 beds 3 baths1,284 sq. ft.
$207,500Active3 beds 3 baths1,284 sq. ft.22 N Melbourne Street, Beverly Hills, FL 34465
MLS# 2257261Listed by: DALTON WADE INC - New
 $899,900Active3 beds 2 baths2,432 sq. ft.
$899,900Active3 beds 2 baths2,432 sq. ft.3428 N Bravo Drive, Beverly Hills, FL 34465
MLS# 851070Listed by: SHOWCASE PROPERTIES OF CENTRAL FLORIDA - New
 $899,900Active3 beds 2 baths2,432 sq. ft.
$899,900Active3 beds 2 baths2,432 sq. ft.3428 N Bravo Drive, BEVERLY HILLS, FL 34465
MLS# OM716170Listed by: SHOWCASE PROPERTIES OF CENTRAL - New
 $195,000Active2 beds 2 baths1,446 sq. ft.
$195,000Active2 beds 2 baths1,446 sq. ft.52 S Columbus Street, Beverly Hills, FL 34465
MLS# 851018Listed by: LPT REALTY, LLC - Open Sat, 8am to 7pmNew
 $462,000Active4 beds 3 baths2,930 sq. ft.
$462,000Active4 beds 3 baths2,930 sq. ft.3227 W Lantana Drive, BEVERLY HILLS, FL 34465
MLS# O6372210Listed by: OPENDOOR BROKERAGE LLC - New
 $569,000Active3 beds 2 baths1,961 sq. ft.
$569,000Active3 beds 2 baths1,961 sq. ft.4505 W Maverick Court, Beverly Hills, FL 34465
MLS# 851004Listed by: RE/MAX REALTY ONE - New
 $199,900Active2 beds 2 baths1,208 sq. ft.
$199,900Active2 beds 2 baths1,208 sq. ft.66 S Davis Street, Beverly Hills, FL 34465
MLS# 851048Listed by: CITRUS RIDGE REALTY
