3323 N Burroughs Path #3F, Beverly Hills, FL 34465
Local realty services provided by:Bingham Realty ERA Powered
3323 N Burroughs Path #3F,Beverly Hills, FL 34465
$259,900
- 4 Beds
- 2 Baths
- 1,820 sq. ft.
- Single family
- Active
Listed by: david collins
Office: lpt realty, llc.
MLS#:847104
Source:FL_CMLS
Price summary
- Price:$259,900
- Price per sq. ft.:$108.38
- Monthly HOA dues:$16.67
About this home
You have been searching for a great home at a GREAT PRICE, Stop the search, you have found it! This well designed 4/2/2 split plan home doesn’t waste an inch of space. You will love everything about your large eat in kitchen that features wood cabinets and plenty of counter space, stainless steel appliances, crown molding above cabinets, custom bump up over stove/microwave, large eat in area and large pantry. The Master suite is located at the back of the home, private from the rest of home and has its own separate bathroom. Your living space includes a large Great Room, Formal Dining Room and a Covered Lanai area which is great for entertaining or everyday living. There is so much more. How about your Additional Bedrooms. Two of them are split from the Master Suite for privacy. They both have plenty of room, lots of closet space, and plenty of natural light. The 3rd Additional Bedroom (4th Overall) is in the front of home and makes a great study/den/home office. Can’t forget about your indoor Laundry Room and your nice sized Two Car Garage all on a landscaped home site. Here is a list of extras that the owner has put into the home. Yes, new homes are great but they don’t include the amount of shelving in the garage, pantries, and laundry room. Refrigerator, Washer, and Dryer. Garage Screen that is great for cross ventilation to help energy costs. Privacy Panels on the Front Door. Blinds and Curtains on most of the windows throughout the home. And most importantly, the home has been well maintained, loved and is ready for you to ENJOY.
Contact an agent
Home facts
- Year built:2021
- Listing ID #:847104
- Added:132 day(s) ago
- Updated:December 23, 2025 at 03:20 PM
Rooms and interior
- Bedrooms:4
- Total bathrooms:2
- Full bathrooms:2
- Living area:1,820 sq. ft.
Heating and cooling
- Cooling:Central Air, Electric
- Heating:Central, Electric
Structure and exterior
- Roof:Asphalt, Shingle
- Year built:2021
- Building area:1,820 sq. ft.
- Lot area:0.21 Acres
Schools
- High school:Lecanto High
- Middle school:Lecanto Middle
- Elementary school:Forest Ridge Elementary
Utilities
- Water:Public
- Sewer:Public Sewer
Finances and disclosures
- Price:$259,900
- Price per sq. ft.:$108.38
- Tax amount:$1,785 (2024)
New listings near 3323 N Burroughs Path #3F
- New
 $125,000Active0.96 Acres
$125,000Active0.96 Acres4312 N Deckwood Drive, BEVERLY HILLS, FL 34465
MLS# OM715391Listed by: KELLER WILLIAMS CORNERSTONE RE - New
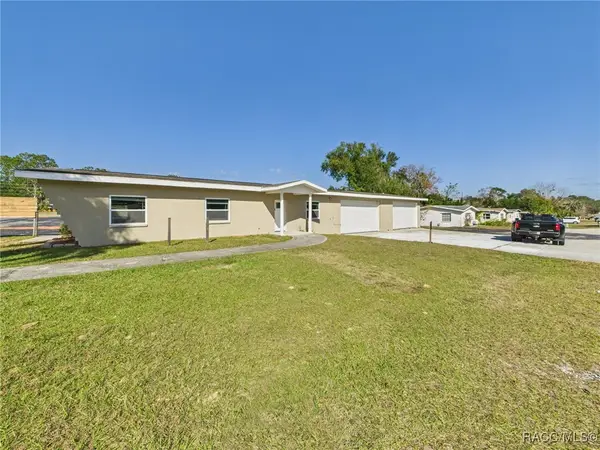 $300,000Active2 beds 2 baths1,500 sq. ft.
$300,000Active2 beds 2 baths1,500 sq. ft.2 N Melbourne Street, Beverly Hills, FL 34465
MLS# 850796Listed by: RE/MAX REALTY ONE - New
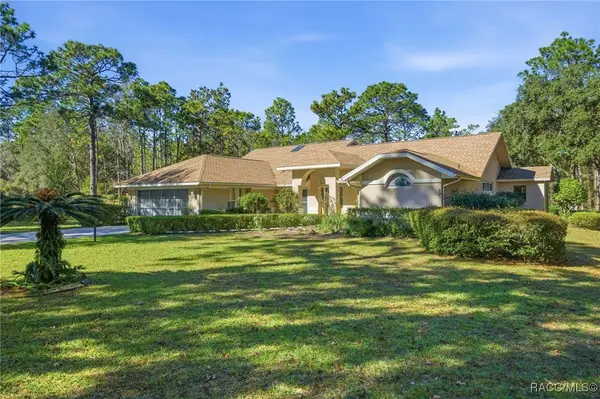 $439,000Active3 beds 2 baths2,095 sq. ft.
$439,000Active3 beds 2 baths2,095 sq. ft.3755 W Douglasfir Circle, Beverly Hills, FL 34465
MLS# 850609Listed by: RE/MAX REALTY ONE - New
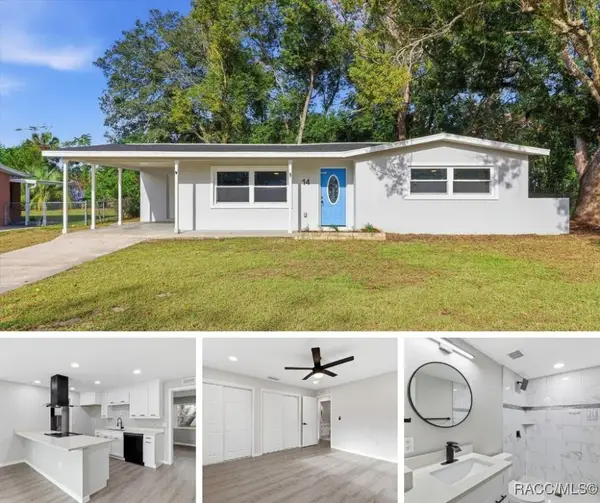 $210,000Active3 beds 2 baths1,160 sq. ft.
$210,000Active3 beds 2 baths1,160 sq. ft.14 N Harrison Street, Beverly Hills, FL 34465
MLS# 850538Listed by: WAVE ELITE REALTY LLC - New
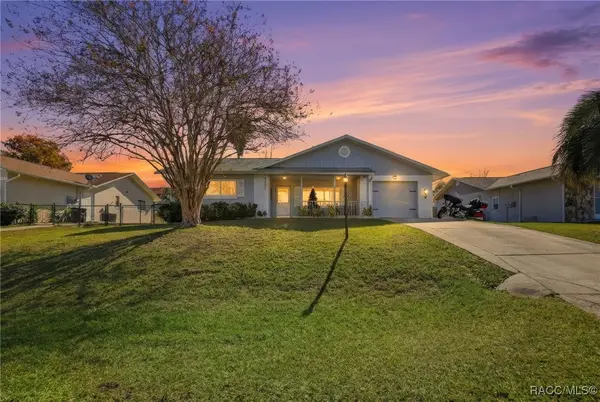 $269,000Active2 beds 2 baths1,163 sq. ft.
$269,000Active2 beds 2 baths1,163 sq. ft.3776 N Honeylocust Drive, Beverly Hills, FL 34465
MLS# 850731Listed by: EPIQUE REALTY INC - New
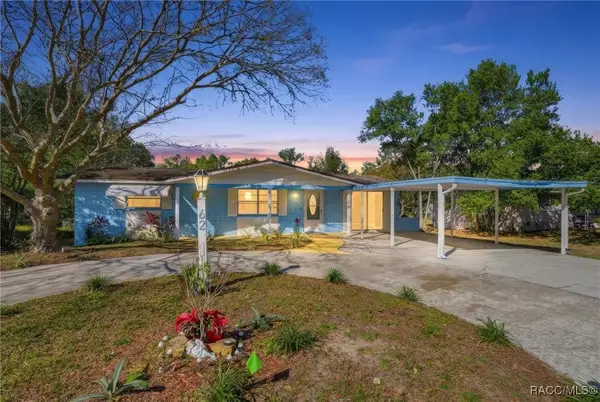 $239,900Active4 beds 2 baths1,344 sq. ft.
$239,900Active4 beds 2 baths1,344 sq. ft.62 S Tyler Street, Beverly Hills, FL 34465
MLS# 850634Listed by: EXP REALTY LLC - New
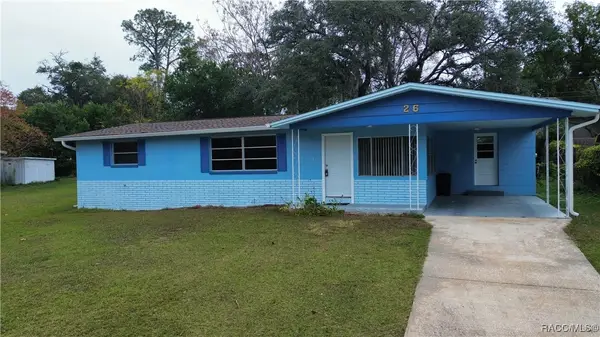 $196,000Active2 beds 1 baths1,040 sq. ft.
$196,000Active2 beds 1 baths1,040 sq. ft.26 S Osceola Street, Beverly Hills, FL 34465
MLS# 850655Listed by: EXP REALTY LLC  $194,900Pending2 beds 2 baths1,578 sq. ft.
$194,900Pending2 beds 2 baths1,578 sq. ft.223 S Lincoln Avenue, BEVERLY HILLS, FL 34465
MLS# OM715367Listed by: TROPIC SHORES REALTY LLC- New
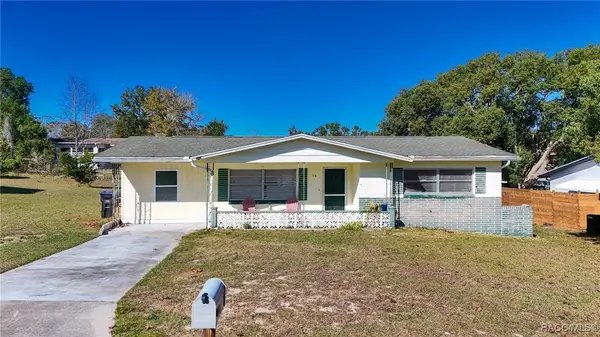 $155,900Active3 beds 1 baths1,288 sq. ft.
$155,900Active3 beds 1 baths1,288 sq. ft.76 S Jefferson Street, Beverly Hills, FL 34465
MLS# 850713Listed by: TROPIC SHORES REALTY - New
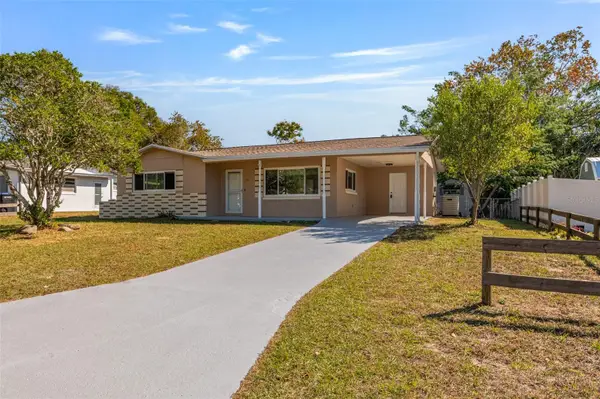 $185,900Active2 beds 1 baths936 sq. ft.
$185,900Active2 beds 1 baths936 sq. ft.53 S Jefferson Street, BEVERLY HILLS, FL 34465
MLS# TB8457531Listed by: RE/MAX MARKETING SPECIALISTS
