336 W Twisted Oaks Drive, Beverly Hills, FL 34465
Local realty services provided by:Bingham Realty ERA Powered
Listed by: diane laboy
Office: adams homes inc.
MLS#:835638
Source:FL_CMLS
Price summary
- Price:$272,550
- Price per sq. ft.:$124.62
- Monthly HOA dues:$39.58
About this home
Handsome, inviting, and move-in ready, this 3-bedroom, 2-bath home offers the ideal blend of comfort and lifestyle in a sought-after golf course community. Situated on an interior lot, the property allows for fencing and features a naturally sloped backyard, offering added privacy and a tucked-away feel. The northwest-facing front porch is great for relaxing in the shade while enjoying partial golf course views across the street, and the nearby streetlight and fire hydrant add extra peace of mind. Inside, you'll find wood cabinetry, ceramic tile throughout the main living areas, and cozy carpeted bedrooms. With a 2-car garage and thoughtful layout, this home is a great fit for anyone looking to enjoy the lifestyle and charm that Twisted Oaks has to offer. Stainless steel appliance package, tiled shower with light in owner's bath, wood cabinets, vaulted ceilings and tile throughout home, carpet in bedrooms.
Contact an agent
Home facts
- Year built:2025
- Listing ID #:835638
- Added:552 day(s) ago
- Updated:January 02, 2026 at 09:42 PM
Rooms and interior
- Bedrooms:3
- Total bathrooms:2
- Full bathrooms:2
- Living area:1,512 sq. ft.
Heating and cooling
- Cooling:Central Air, Electric
- Heating:Heat Pump
Structure and exterior
- Roof:Asphalt, Ridge Vents, Shingle
- Year built:2025
- Building area:1,512 sq. ft.
- Lot area:0.16 Acres
Schools
- High school:Lecanto High
- Middle school:Citrus Springs Middle
- Elementary school:Central Ridge Elementary
Utilities
- Water:Public
- Sewer:Public Sewer, Underground Utilities
Finances and disclosures
- Price:$272,550
- Price per sq. ft.:$124.62
- Tax amount:$201 (2024)
New listings near 336 W Twisted Oaks Drive
- New
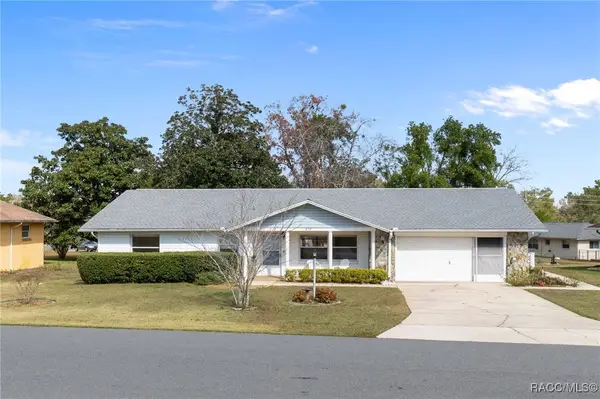 $219,000Active2 beds 2 baths1,604 sq. ft.
$219,000Active2 beds 2 baths1,604 sq. ft.879 W Beakrush Lane, Beverly Hills, FL 34465
MLS# 851131Listed by: CENTURY 21 J.W.MORTON R.E. - New
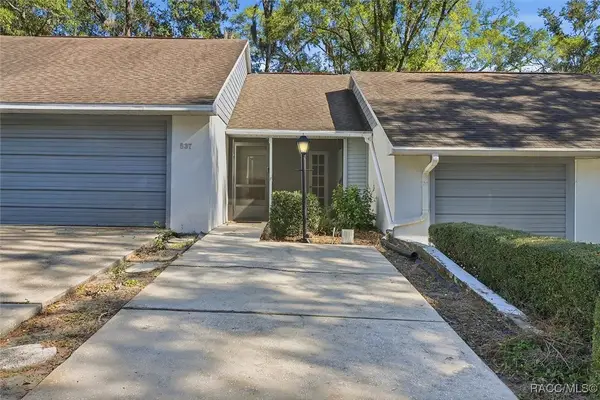 Listed by ERA$95,000Active1 beds 1 baths602 sq. ft.
Listed by ERA$95,000Active1 beds 1 baths602 sq. ft.537 Cherry Laurel, Beverly Hills, FL 34465
MLS# 851348Listed by: ERA AMERICAN SUNCOAST REALTY - New
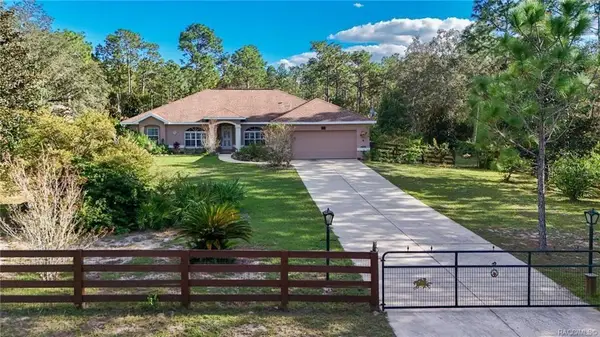 $750,000Active3 beds 2 baths2,135 sq. ft.
$750,000Active3 beds 2 baths2,135 sq. ft.4295 N Bridger Drive, BEVERLY HILLS, FL 34465
MLS# TB8465431Listed by: PLANTATION REALTY, INC. - New
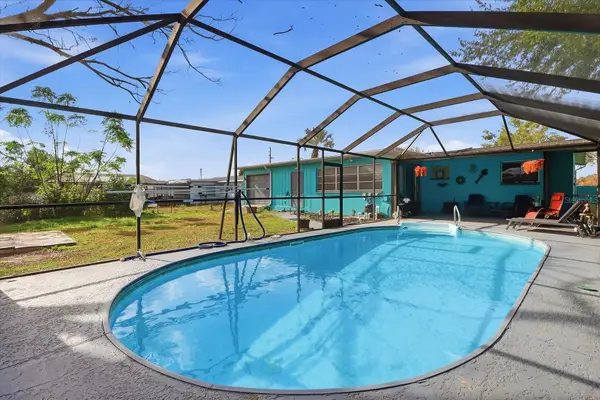 $235,000Active2 beds 2 baths1,148 sq. ft.
$235,000Active2 beds 2 baths1,148 sq. ft.47 S Melbourne Street, BEVERLY HILLS, FL 34465
MLS# OM716697Listed by: TROTTER REALTY - New
 $520,000Active3 beds 3 baths2,251 sq. ft.
$520,000Active3 beds 3 baths2,251 sq. ft.5263 W Yuma Lane, BEVERLY HILLS, FL 34465
MLS# OM716703Listed by: KW REALTY ELITE PARTNERS - New
 $219,900Active2 beds 2 baths1,280 sq. ft.
$219,900Active2 beds 2 baths1,280 sq. ft.208 S Adams Street, Beverly Hills, FL 34465
MLS# 851316Listed by: FLATFEE.COM - New
 $299,000Active3 beds 2 baths1,697 sq. ft.
$299,000Active3 beds 2 baths1,697 sq. ft.4427 N Bacall Loop, Beverly Hills, FL 34465
MLS# 851167Listed by: BERKSHIRE HATHAWAY HOMESERVICE - Open Sun, 1 to 3pmNew
 $215,000Active3 beds 2 baths1,159 sq. ft.
$215,000Active3 beds 2 baths1,159 sq. ft.15 S Fillmore Street, Beverly Hills, FL 34465
MLS# 851201Listed by: KELLER WILLIAMS REALTY - ELITE PARTNERS II 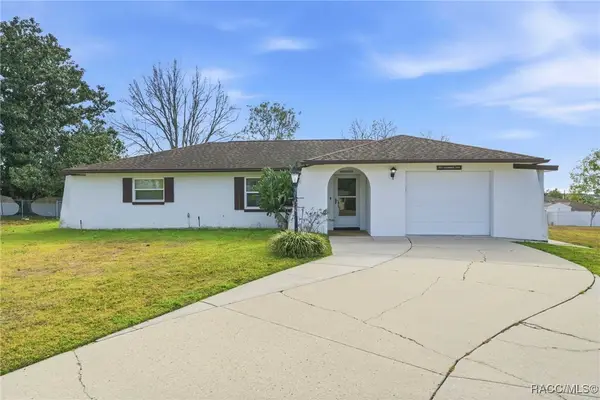 $180,000Pending2 beds 2 baths1,050 sq. ft.
$180,000Pending2 beds 2 baths1,050 sq. ft.3327 N Sunrose Path, Beverly Hills, FL 34465
MLS# 851178Listed by: BERKSHIRE HATHAWAY HOMESERVICE- New
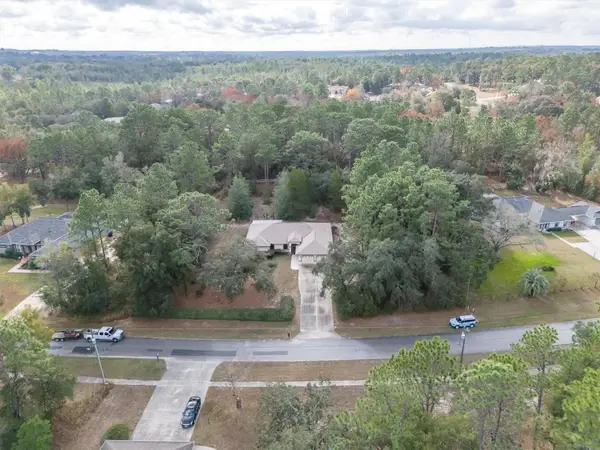 $365,000Active3 beds 2 baths2,249 sq. ft.
$365,000Active3 beds 2 baths2,249 sq. ft.2494 W Axelwood Drive, BEVERLY HILLS, FL 34465
MLS# TB8461982Listed by: KELLER WILLIAMS ST PETE REALTY
