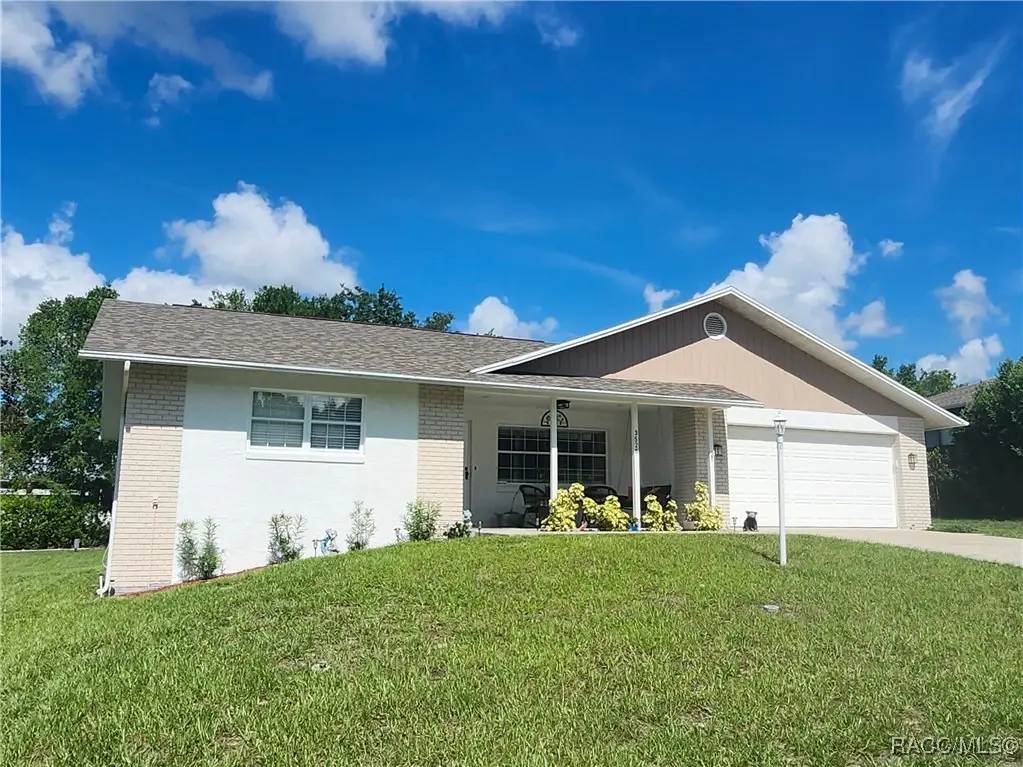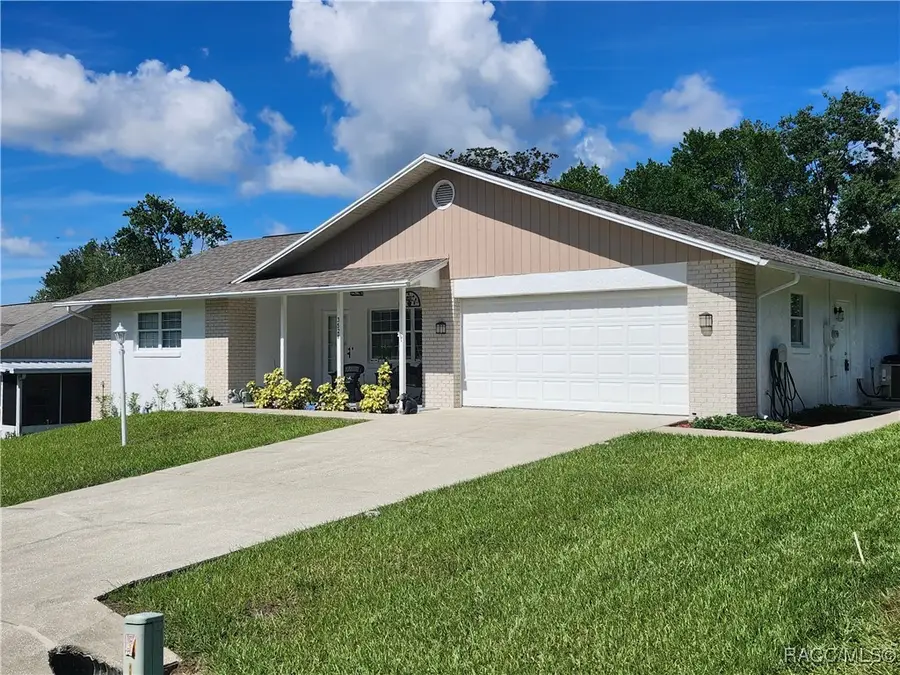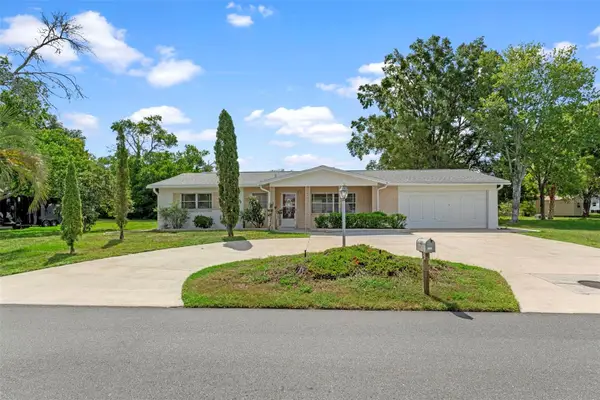3526 N Tamarisk Avenue, Beverly Hills, FL 34465
Local realty services provided by:ERA American Suncoast



3526 N Tamarisk Avenue,Beverly Hills, FL 34465
$219,995
- 2 Beds
- 2 Baths
- 1,329 sq. ft.
- Single family
- Pending
Listed by:amy cole
Office:tropic shores realty
MLS#:845601
Source:FL_CMLS
Price summary
- Price:$219,995
- Price per sq. ft.:$112.64
About this home
PRICE IMPROVEMENT! Don't miss your opportunity to own this charming well maintained 2 bedroom, 2 bathroom home. You can enjoy outdoor living with both a welcoming front porch with a porch swing, or enjoy the views from your Lani—it's great for relaxing with a morning coffee or enjoying the Florida sunshine. Step inside to the spacious open floor plan living/dining room area that flows into the eat in kitchen, French doors lead to the Lani overlooking the back yard. The large master bedroom has a wall of closets! Who could ask for more? This home also features Porcelain tile thought-out. Less than 2 miles to Forest Ridge Elementary, the Publix & Winn-Dixie shopping plazas, and less than 5 miles to Walmart, Target, The Shoppes of Black Diamond, multiple doctors' offices, banks, local parks, and trails. Crystal River and Homosassa are just a short drive away—offering springs, wildlife parks, and outdoor recreation. Approximately 1 hour 20 minutes to Tampa International Airport and just under 2 hours to Orlando International Airport.
Many updates: Fresh paint inside and out, new window treatments , new exhaust fans and LED medicine cabinets installed in each bathroom , new ceiling fans throughout home, updated outdoor lights, French doors, lani rescreened, electric fan with temperature senser in attic, new electric panel, new Hot water heater, and Irrigation all in 2024. New roof installed 8/2021 and New HVAC installed 6/2021. Call today today to schedule your showing before its to late!
Contact an agent
Home facts
- Year built:1989
- Listing Id #:845601
- Added:63 day(s) ago
- Updated:August 20, 2025 at 07:16 AM
Rooms and interior
- Bedrooms:2
- Total bathrooms:2
- Full bathrooms:2
- Living area:1,329 sq. ft.
Heating and cooling
- Cooling:Central Air
- Heating:Central, Electric
Structure and exterior
- Roof:Asphalt, Shingle
- Year built:1989
- Building area:1,329 sq. ft.
- Lot area:0.23 Acres
Schools
- High school:Lecanto High
- Middle school:Lecanto Middle
- Elementary school:Forest Ridge Elementary
Utilities
- Water:Public
- Sewer:Public Sewer
Finances and disclosures
- Price:$219,995
- Price per sq. ft.:$112.64
- Tax amount:$2,843 (2024)
New listings near 3526 N Tamarisk Avenue
- New
 $339,000Active2 beds 2 baths1,248 sq. ft.
$339,000Active2 beds 2 baths1,248 sq. ft.785 E Stockton Street, BEVERLY HILLS, FL 34465
MLS# OM707798Listed by: EPIQUE REALTY INC - New
 $120,000Active2.88 Acres
$120,000Active2.88 AcresAddress Withheld By Seller, BEVERLY HILLS, FL 34465
MLS# W7878271Listed by: RE/MAX MARKETING SPECIALISTS - New
 $159,900Active2 beds 1 baths808 sq. ft.
$159,900Active2 beds 1 baths808 sq. ft.11 S Barbour Street, Beverly Hills, FL 34465
MLS# 847360Listed by: MCKAY MANAGEMENT & REALTY - New
 $699,000Active6 beds 4 baths3,121 sq. ft.
$699,000Active6 beds 4 baths3,121 sq. ft.5432 N Pecos Terrace, BEVERLY HILLS, FL 34465
MLS# OM707342Listed by: CRIDLAND REAL ESTATE - New
 $485,000Active4 beds 2 baths2,113 sq. ft.
$485,000Active4 beds 2 baths2,113 sq. ft.2995 N Bravo Drive, BEVERLY HILLS, FL 34465
MLS# TB8418409Listed by: KELLY RIGHT REAL ESTATE - New
 $230,000Active2 beds 2 baths1,348 sq. ft.
$230,000Active2 beds 2 baths1,348 sq. ft.64 Sj Kellner Boulevard, BEVERLY HILLS, FL 34465
MLS# TB8418674Listed by: RE/MAX CHAMPIONS - Open Wed, 5 to 7pmNew
 $250,999Active3 beds 2 baths1,423 sq. ft.
$250,999Active3 beds 2 baths1,423 sq. ft.996 W Colbert Court, BEVERLY HILLS, FL 34465
MLS# OM707789Listed by: KW REALTY ELITE PARTNERS - New
 $217,400Active2 beds 2 baths1,446 sq. ft.
$217,400Active2 beds 2 baths1,446 sq. ft.97 S Lee Street, BEVERLY HILLS, FL 34465
MLS# OM707791Listed by: EPIQUE REALTY INC - New
 $242,000Active2 beds 2 baths1,604 sq. ft.
$242,000Active2 beds 2 baths1,604 sq. ft.3089 N Camomile Point, BEVERLY HILLS, FL 34465
MLS# OM707703Listed by: ROBERTS REAL ESTATE INC - New
 $69,999Active1.01 Acres
$69,999Active1.01 Acres2877 W Pine Ridge Boulevard, Beverly Hills, FL 34465
MLS# 847303Listed by: BEYCOME OF FLORIDA LLC
