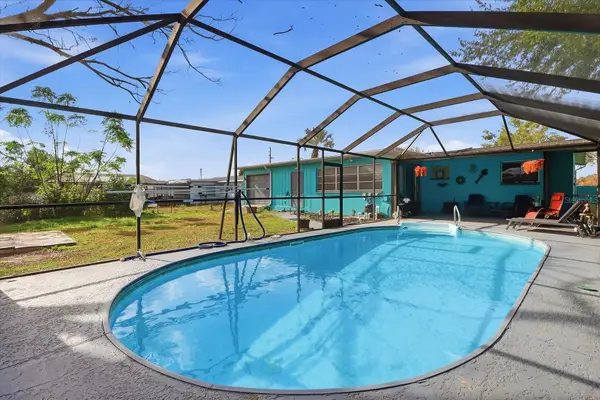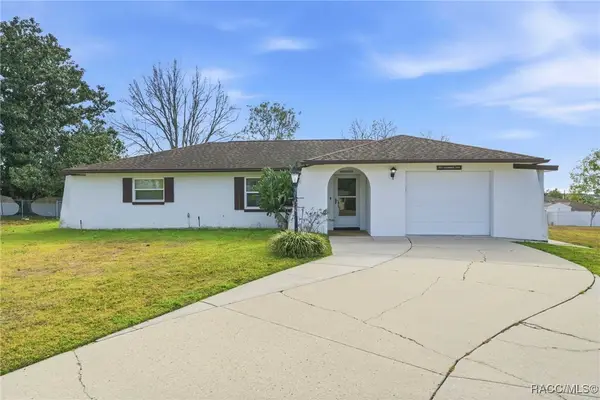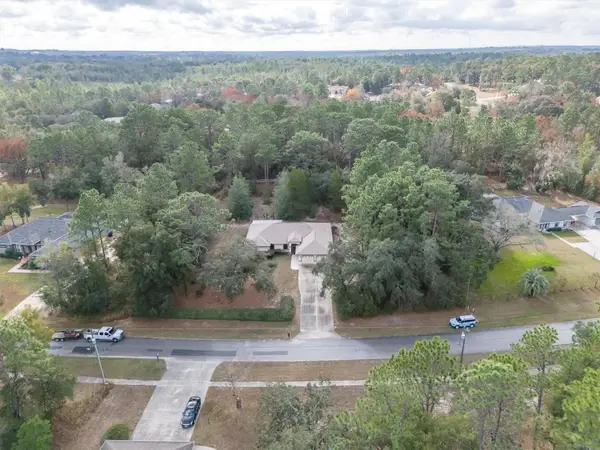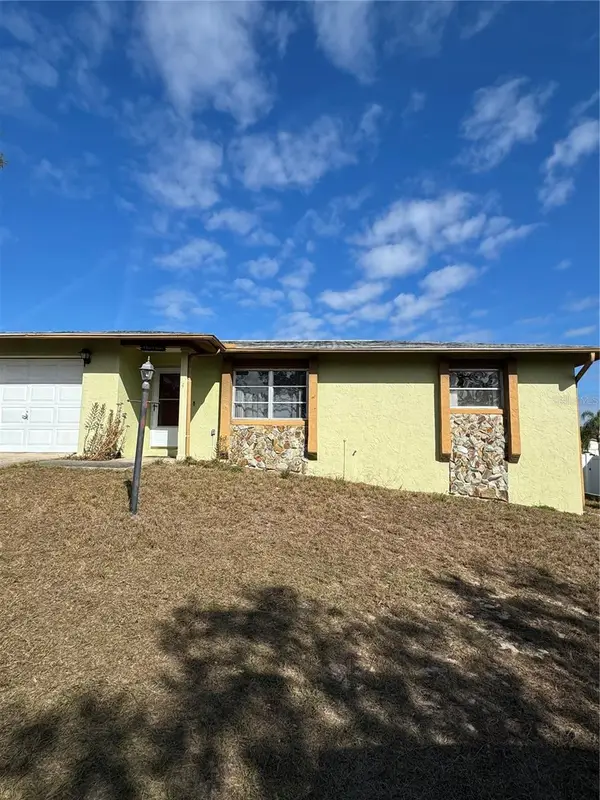3542 N Woodgate Drive, Beverly Hills, FL 34465
Local realty services provided by:ERA American Suncoast
Upcoming open houses
- Sat, Jan 2410:00 am - 02:00 pm
Listed by:
- Dave Wheeler(802) 355 - 8622ERA American Suncoast
MLS#:850137
Source:FL_CMLS
Price summary
- Price:$174,000
- Price per sq. ft.:$105.01
- Monthly HOA dues:$271
About this home
"MOTIVATED SELLER'S" Welcome to "The Glen" this charming 2-bedroom, 2-bathroom home situated in the desirable community. Freshly painted with a soft pastel accent wall's, the interior feels bright and inviting the moment you step inside. Brand-new flooring flows throughout the home, creating a clean, cohesive, and move-in ready appeal. The convenient 1-car garage offers added storage and everyday practicality. Thoughtfully refreshed and beautifully maintained, this residence provides comfort, style, and effortless living along with a Lifestyle to Enjoy.
Life in this peaceful, neighbor-friendly offers an environment just right for relaxation and connection. The community’s quiet streets and mature surroundings create a setting just right for morning walks, afternoon reading, or simply enjoying the Florida sunshine at your own pace.
Convenience is one of the biggest perks of this location. Just minutes away, residents enjoy easy access to the expanding Black Diamond Shoppes, making errands seamless with nearby groceries, eateries, banking, and more on the horizon as new businesses continue to develop.
In action residents will appreciate the nearby recreational trail system—impeccable for biking, walking, and exploring nature—along with close access to shopping, restaurants, medical facilities, and essential services.
Another standout benefit is the short drive to the newly extended Veterans Memorial Highway connection, offering a straight, efficient route toward Tampa International Airport. Whether traveling for leisure or for family visits, this improved access makes getting to and from the airport far more convenient.
Contact an agent
Home facts
- Year built:1988
- Listing ID #:850137
- Added:53 day(s) ago
- Updated:December 23, 2025 at 03:20 PM
Rooms and interior
- Bedrooms:2
- Total bathrooms:2
- Full bathrooms:2
- Living area:1,123 sq. ft.
Heating and cooling
- Cooling:Central Air
- Heating:Heat Pump
Structure and exterior
- Roof:Asphalt, Shingle
- Year built:1988
- Building area:1,123 sq. ft.
- Lot area:0.12 Acres
Schools
- High school:Lecanto High
- Middle school:Citrus Springs Middle
- Elementary school:Forest Ridge Elementary
Utilities
- Water:Public
- Sewer:Public Sewer
Finances and disclosures
- Price:$174,000
- Price per sq. ft.:$105.01
- Tax amount:$633 (2025)
New listings near 3542 N Woodgate Drive
- New
 $235,000Active2 beds 2 baths1,148 sq. ft.
$235,000Active2 beds 2 baths1,148 sq. ft.47 S Melbourne Street, BEVERLY HILLS, FL 34465
MLS# OM716697Listed by: TROTTER REALTY - New
 $520,000Active3 beds 3 baths2,251 sq. ft.
$520,000Active3 beds 3 baths2,251 sq. ft.5263 W Yuma Lane, BEVERLY HILLS, FL 34465
MLS# OM716703Listed by: KW REALTY ELITE PARTNERS - New
 $219,900Active2 beds 2 baths1,280 sq. ft.
$219,900Active2 beds 2 baths1,280 sq. ft.208 S Adams Street, Beverly Hills, FL 34465
MLS# 851316Listed by: FLATFEE.COM - New
 $299,000Active3 beds 2 baths1,697 sq. ft.
$299,000Active3 beds 2 baths1,697 sq. ft.4427 N Bacall Loop, Beverly Hills, FL 34465
MLS# 851167Listed by: BERKSHIRE HATHAWAY HOMESERVICE - Open Sun, 1 to 3pmNew
 $215,000Active3 beds 2 baths1,159 sq. ft.
$215,000Active3 beds 2 baths1,159 sq. ft.15 S Fillmore Street, Beverly Hills, FL 34465
MLS# 851201Listed by: KELLER WILLIAMS REALTY - ELITE PARTNERS II  $180,000Pending2 beds 2 baths1,050 sq. ft.
$180,000Pending2 beds 2 baths1,050 sq. ft.3327 N Sunrose Path, Beverly Hills, FL 34465
MLS# 851178Listed by: BERKSHIRE HATHAWAY HOMESERVICE- New
 $365,000Active3 beds 2 baths2,249 sq. ft.
$365,000Active3 beds 2 baths2,249 sq. ft.2494 W Axelwood Drive, BEVERLY HILLS, FL 34465
MLS# TB8461982Listed by: KELLER WILLIAMS ST PETE REALTY - New
 $149,900Active2 beds 1 baths840 sq. ft.
$149,900Active2 beds 1 baths840 sq. ft.4 New North Court, BEVERLY HILLS, FL 34465
MLS# OM716372Listed by: KINGDOM KEY REALTY GROUP - New
 $450,000Active3 beds 2 baths2,263 sq. ft.
$450,000Active3 beds 2 baths2,263 sq. ft.5374 N Sonora Terrace, Beverly Hills, FL 34465
MLS# 2257198Listed by: PEOPLES TRUST REALTY INC - New
 $189,900Active3 beds 3 baths1,284 sq. ft.
$189,900Active3 beds 3 baths1,284 sq. ft.22 N Melbourne Street, Beverly Hills, FL 34465
MLS# 2257261Listed by: DALTON WADE INC
