3579 N Tamarisk Avenue, Beverly Hills, FL 34465
Local realty services provided by:Bingham Realty ERA Powered
3579 N Tamarisk Avenue,Beverly Hills, FL 34465
$255,000
- 3 Beds
- 2 Baths
- 1,476 sq. ft.
- Single family
- Active
Listed by: douglas shumate
Office: tropic shores realty
MLS#:847537
Source:FL_CMLS
Price summary
- Price:$255,000
- Price per sq. ft.:$108.56
About this home
Watch this house on Tamarisk blossom into the perfect home for you. Here is a house that has been loved since the day it was purchased by the current owner. Inside you will find 3 bedrooms, 2 bathrooms and a dedicated living room. It is a split floor plan layout with plenty of room for all of your furniture. Outside you will find an inviting space to hang out around your private, screened in pool. In addition, there is an another screened in porch with replaceable vinyl panels for you to hangout year round. This could be a fantastic versatile opportunity to retire or raise a family in a pool home that is centrally located. There are many trails, boarding and training locations all around. There are some awesome local fishing spots to explore, great biking trails and bird watching sanctuaries near by. You will be close enough to the water to enjoy and far enough away to be safe (HIGH AND DRY). Don't miss scallop season. Some of the best fishing in the world can be found in our rivers, lakes and bays. you can catch a bass, crappie, trout, red fish, snook, grouper, mackerel, black sea bass and scallops.... all on the same trip. Bring your pole, goggles, scallop bag and more to stay busy year round. There are plenty of fantastic options when it comes locally owned cuisine and shops that are sprinkled throughout the area. Citrus County will be a joy to visit and certainly worth a second look! Also, the centralized location makes for a short trip to Ocala (HORSE CAPITAL OF THE WORLD), Gainesville, Tampa, St Pete, Orlando and the rest of the beauty that Central Florida has to offer. Citrus county has 9 public and 5 private golf courses for your playing pleasure. Among those courses is the world renowned Black Diamond and the recently built Cabot Farms. all courses are a short drive away.
Contact an agent
Home facts
- Year built:1988
- Listing ID #:847537
- Added:172 day(s) ago
- Updated:February 10, 2026 at 03:24 PM
Rooms and interior
- Bedrooms:3
- Total bathrooms:2
- Full bathrooms:2
- Living area:1,476 sq. ft.
Heating and cooling
- Cooling:Central Air, Electric
- Heating:Heat Pump
Structure and exterior
- Roof:Asphalt, Shingle
- Year built:1988
- Building area:1,476 sq. ft.
- Lot area:0.32 Acres
Schools
- High school:Lecanto High
- Middle school:Citrus Springs Middle
- Elementary school:Forest Ridge Elementary
Utilities
- Water:Public
- Sewer:Public Sewer
Finances and disclosures
- Price:$255,000
- Price per sq. ft.:$108.56
- Tax amount:$708 (2024)
New listings near 3579 N Tamarisk Avenue
- New
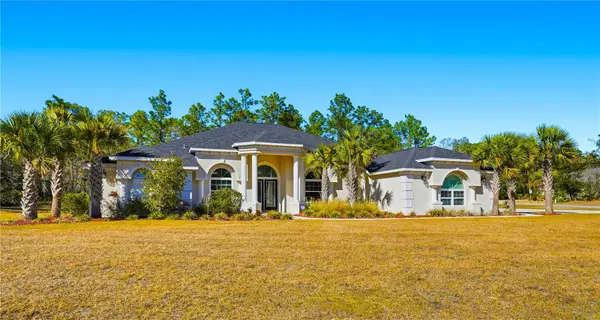 $795,000Active4 beds 3 baths3,539 sq. ft.
$795,000Active4 beds 3 baths3,539 sq. ft.4302 N Canarywood Terrace, BEVERLY HILLS, FL 34465
MLS# G5107928Listed by: WORTH CLARK REALTY - New
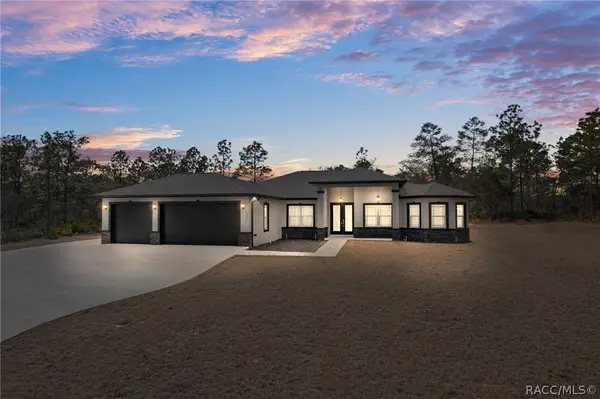 $625,000Active3 beds 3 baths2,128 sq. ft.
$625,000Active3 beds 3 baths2,128 sq. ft.5499 N Mallows Circle, Beverly Hills, FL 34465
MLS# 851965Listed by: CENTURY 21 J.W.MORTON R.E. - New
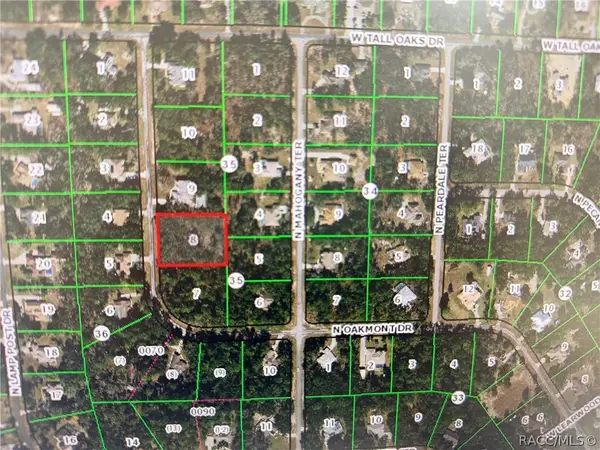 $95,000Active1.12 Acres
$95,000Active1.12 Acres6005 N Oakmont Drive, Beverly Hills, FL 34465
MLS# 852214Listed by: REALTY EXECUTIVES AMERICA - New
 $85,000Active1 beds 1 baths696 sq. ft.
$85,000Active1 beds 1 baths696 sq. ft.3966 N Spanish Moss Point, BEVERLY HILLS, FL 34465
MLS# OM718251Listed by: WAVE ELITE REALTY LLC - New
 $189,900Active2 beds 2 baths1,604 sq. ft.
$189,900Active2 beds 2 baths1,604 sq. ft.205 W Thistle Place, Beverly Hills, FL 34465
MLS# 852028Listed by: KELLER WILLIAMS REALTY - ELITE PARTNERS II - New
 $174,900Active2 beds 2 baths1,054 sq. ft.
$174,900Active2 beds 2 baths1,054 sq. ft.3826 N Briarberry Point, BEVERLY HILLS, FL 34465
MLS# W7882756Listed by: FIND YOUR PARADISE - New
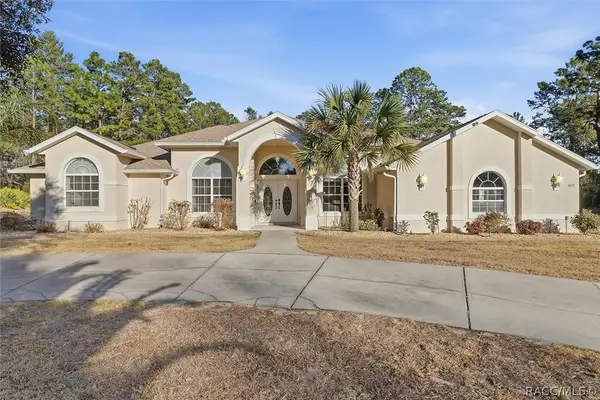 $535,000Active3 beds 3 baths2,637 sq. ft.
$535,000Active3 beds 3 baths2,637 sq. ft.6017 N Canyon Drive, Beverly Hills, FL 34465
MLS# 852141Listed by: ALEXANDER REAL ESTATE, INC. - New
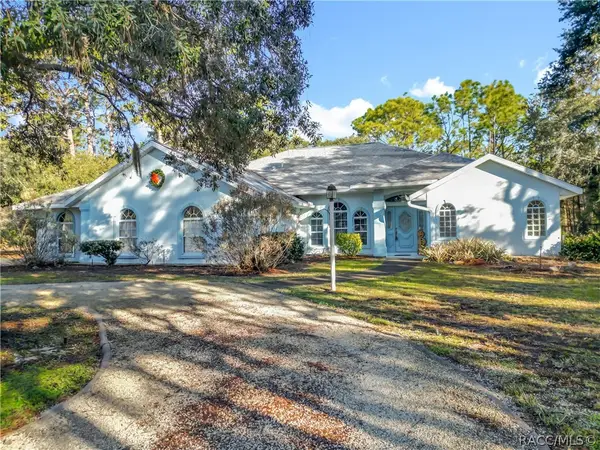 $439,900Active3 beds 3 baths2,095 sq. ft.
$439,900Active3 beds 3 baths2,095 sq. ft.3629 W Coachwood Street, Beverly Hills, FL 34465
MLS# 851737Listed by: TROPIC SHORES REALTY - New
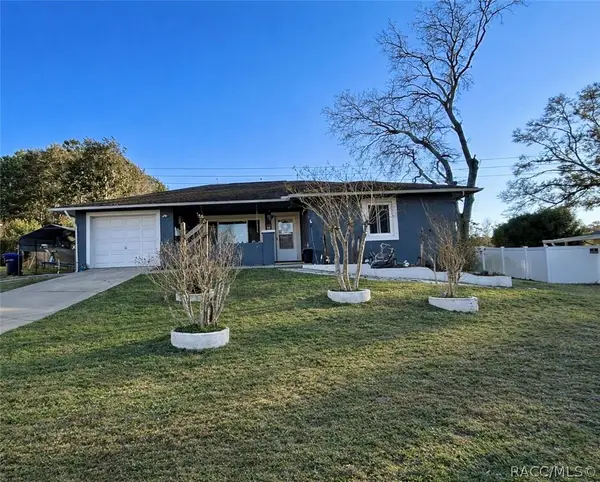 $215,000Active3 beds 2 baths1,368 sq. ft.
$215,000Active3 beds 2 baths1,368 sq. ft.204 W Sugarmaple Lane, Beverly Hills, FL 34465
MLS# 852121Listed by: WAVE ELITE REALTY LLC - New
 $168,000Active2 beds 1 baths1,187 sq. ft.
$168,000Active2 beds 1 baths1,187 sq. ft.554 W Cherry Laurel Court, BEVERLY HILLS, FL 34465
MLS# OM718320Listed by: CITRUS HOME FINDERS

