3939 N Blazingstar Way, Beverly Hills, FL 34465
Local realty services provided by:Bingham Realty ERA Powered
3939 N Blazingstar Way,Beverly Hills, FL 34465
$284,000
- 3 Beds
- 2 Baths
- 1,580 sq. ft.
- Single family
- Active
Listed by: mark states
Office: re/max realty one
MLS#:848309
Source:FL_CMLS
Price summary
- Price:$284,000
- Price per sq. ft.:$124.67
About this home
Welcome to this charming 1,580 sq. ft. pool home in Beverly Hills, Florida! Featuring three spacious bedrooms and two full bathrooms, this residence offers a comfortable and functional layout perfect for family living or hosting guests. The open floor plan creates a seamless flow between the living, dining, and kitchen areas, while the inviting eat-in kitchen provides abundant cabinet storage and counter space—ideal for both everyday meals and entertaining. Step outside to enjoy your own private oasis with a screened inground pool, perfect for cooling off on warm Florida days. A screened porch with vinyl windows adds an additional space to relax and take in the views year-round. Nestled on a manageable 0.23-acre lot, the property provides just the right amount of yard space for gardening, play, or landscaping without the burden of high maintenance. Recent updates include fresh exterior paint and a brand-new roof installed in August 2025, giving you peace of mind. Don’t miss your chance to make this home your own—schedule your showing today!
Contact an agent
Home facts
- Year built:1988
- Listing ID #:848309
- Added:154 day(s) ago
- Updated:February 20, 2026 at 03:27 PM
Rooms and interior
- Bedrooms:3
- Total bathrooms:2
- Full bathrooms:2
- Living area:1,580 sq. ft.
Heating and cooling
- Cooling:Central Air
- Heating:Heat Pump
Structure and exterior
- Roof:Asphalt, Shingle
- Year built:1988
- Building area:1,580 sq. ft.
- Lot area:0.23 Acres
Schools
- High school:Lecanto High
- Middle school:Citrus Springs Middle
- Elementary school:Forest Ridge Elementary
Utilities
- Water:Public
- Sewer:Public Sewer
Finances and disclosures
- Price:$284,000
- Price per sq. ft.:$124.67
- Tax amount:$3,000 (2024)
New listings near 3939 N Blazingstar Way
- New
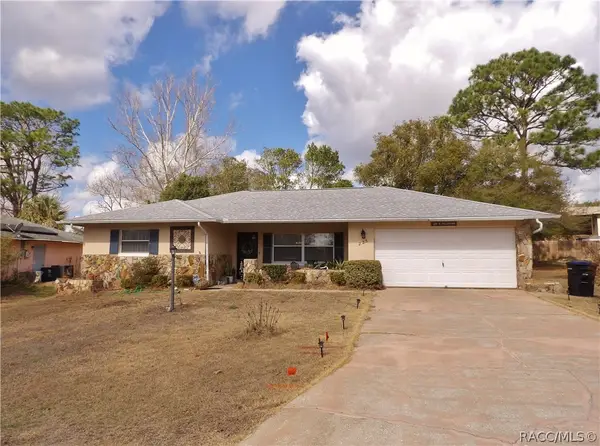 $245,000Active2 beds 2 baths1,331 sq. ft.
$245,000Active2 beds 2 baths1,331 sq. ft.225 W Hollyfern Place, Beverly Hills, FL 34465
MLS# 852451Listed by: CITRUS RIDGE REALTY - New
 $710,000Active3 beds 2 baths2,529 sq. ft.
$710,000Active3 beds 2 baths2,529 sq. ft.4873 N Nevada Terrace, Beverly Hills, FL 34465
MLS# 852477Listed by: SELLSTATE NEXT GENERATION REAL - New
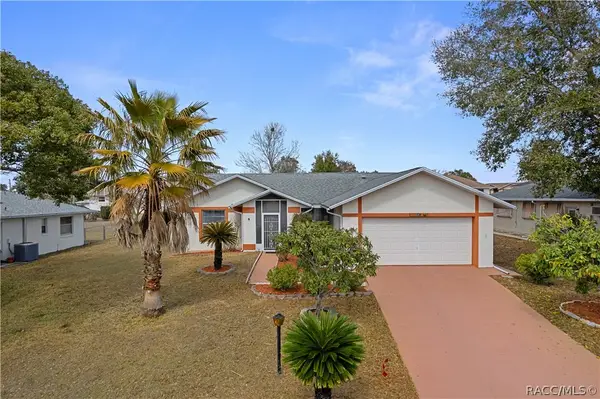 $209,999Active2 beds 2 baths1,344 sq. ft.
$209,999Active2 beds 2 baths1,344 sq. ft.241 W Valerian Place, Beverly Hills, FL 34465
MLS# 852462Listed by: CENTURY 21 J.W.MORTON R.E. - New
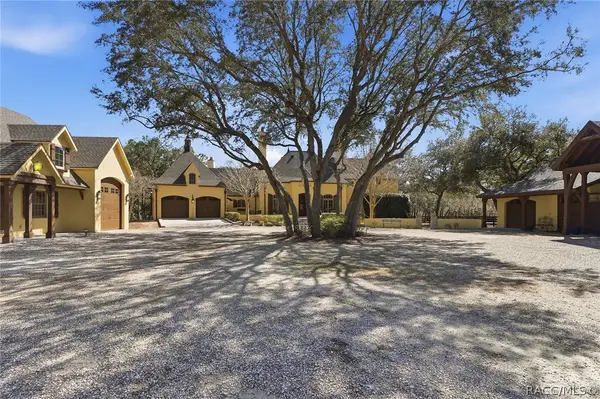 $1,775,000Active4 beds 6 baths3,530 sq. ft.
$1,775,000Active4 beds 6 baths3,530 sq. ft.3591 Wagon Point, Beverly Hills, FL 34465
MLS# 852167Listed by: SHERRI C. PARKER & ASSOCIATES - New
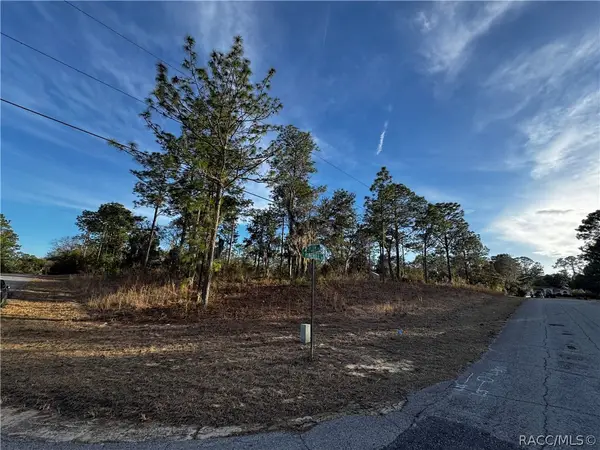 $65,000Active1.05 Acres
$65,000Active1.05 Acres1386 W Plum Place, Beverly Hills, FL 34465
MLS# 852440Listed by: RE/MAX REALTY ONE 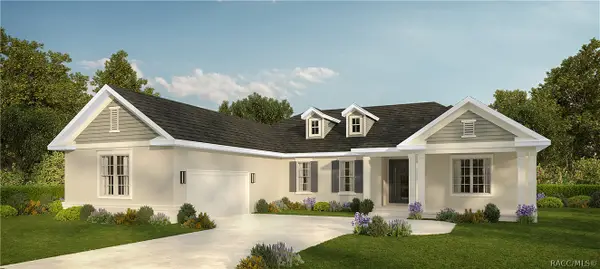 $625,080Pending3 beds 3 baths2,606 sq. ft.
$625,080Pending3 beds 3 baths2,606 sq. ft.5178 N Peppermint Drive, Beverly Hills, FL 34465
MLS# 852449Listed by: TROPIC SHORES REALTY- New
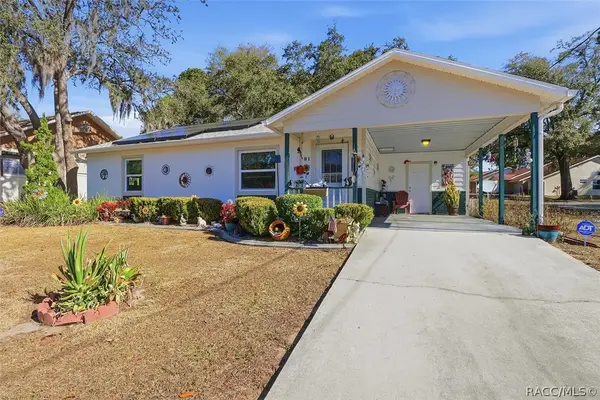 $184,000Active2 beds 1 baths952 sq. ft.
$184,000Active2 beds 1 baths952 sq. ft.81 S Rose Avenue, Beverly Hills, FL 34465
MLS# 852414Listed by: KELLER WILLIAMS REALTY - ELITE PARTNERS II - New
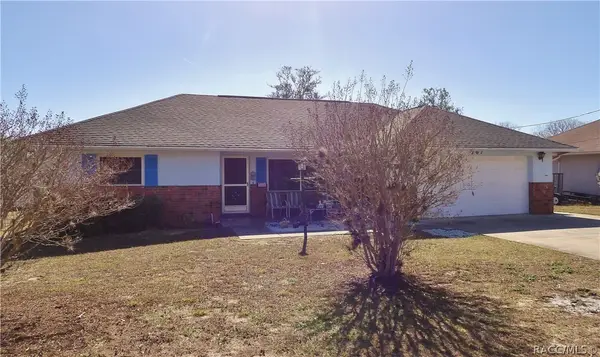 $229,900Active2 beds 2 baths1,354 sq. ft.
$229,900Active2 beds 2 baths1,354 sq. ft.207 S Jeffery Street, Beverly Hills, FL 34465
MLS# 852221Listed by: CITRUS RIDGE REALTY - Open Sun, 2 to 4pmNew
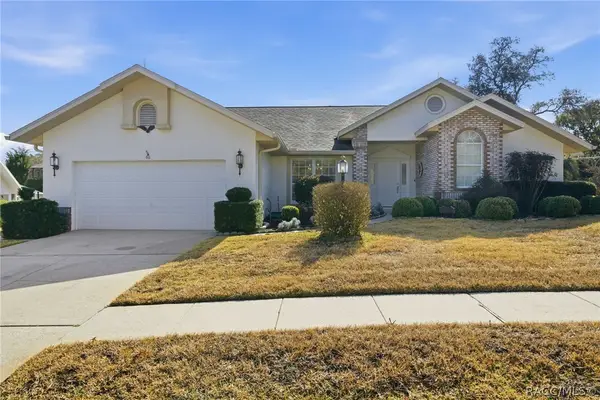 Listed by ERA$319,000Active3 beds 2 baths2,020 sq. ft.
Listed by ERA$319,000Active3 beds 2 baths2,020 sq. ft.88 W Honey Palm Loop, Beverly Hills, FL 34465
MLS# 852383Listed by: ERA AMERICAN SUNCOAST REALTY - New
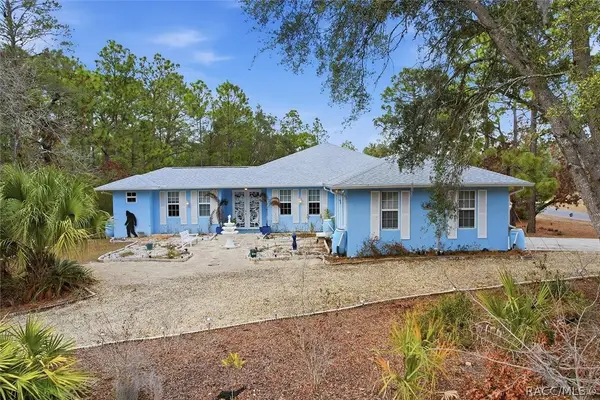 $560,000Active6 beds 4 baths3,121 sq. ft.
$560,000Active6 beds 4 baths3,121 sq. ft.5432 N Pecos Terrace, Beverly Hills, FL 34465
MLS# 852392Listed by: PLANTATION REALTY, INC.

