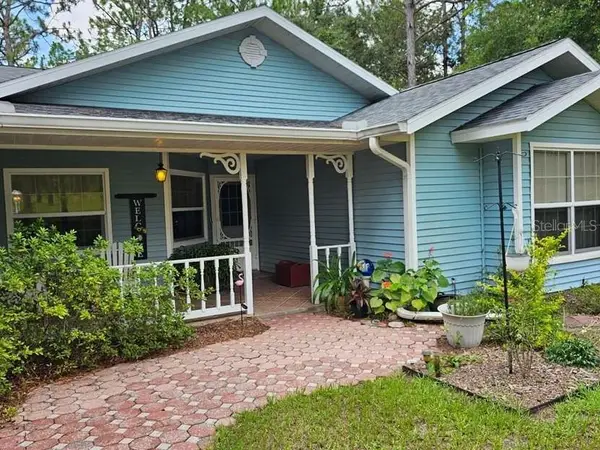4 S Columbus Street, Beverly Hills, FL 34465
Local realty services provided by:Bingham Realty ERA Powered
4 S Columbus Street,Beverly Hills, FL 34465
$187,000
- 2 Beds
- 1 Baths
- 1,288 sq. ft.
- Single family
- Pending
Listed by: andrea migliaccio
Office: tropic shores realty
MLS#:846367
Source:FL_CMLS
Price summary
- Price:$187,000
- Price per sq. ft.:$101.19
About this home
UPGRADE ALERT! NEW ROOF installation scheduled 12/31/25! Updated and renovated, this 2BR/1BA is both affordable AND adorable! Turn-key, waiting to become your very own! Front entry is a charming screened porch. Enjoy your morning coffee or tea here in this friendly & quiet neighborhood. Interior features updated kitchen and bath, LVP flooring, ceiling fans in every room & a large primary bedroom with wall-to-wall closets. Bonus Florida/Family room has 3-way-surround views of your back yard & porch access door. Use this flex-space as a home office, playroom, hobby room or an extra guest room. Convenient extra entry door in carport to large laundry/utility room & utility closet w/ floor-to-ceiling shelving & built-in cabinets. Back door leads to a covered porch w/ adjoining, sail-shade-covered grill area. Enjoy your privacy in a fully-fenced & gated back yard surrounded by shade trees. Amenities include a storage shed & a fabulous fire pit. HVAC 2016. Location: a short walk to the town park, Pickleball Courts, Community Hall & more. Only 4 min to grocery, drugstores, doctors, banks, churches, shops & restaurants; 15 min to Crystal River or Inverness, 25 min to Ocala, 7 min to the new Parkway interchange! Solid & well-maintained with TLC . They don't make 'em like this, anymore!
Contact an agent
Home facts
- Year built:1969
- Listing ID #:846367
- Added:175 day(s) ago
- Updated:January 07, 2026 at 05:38 AM
Rooms and interior
- Bedrooms:2
- Total bathrooms:1
- Full bathrooms:1
- Living area:1,288 sq. ft.
Heating and cooling
- Cooling:Central Air
- Heating:Heat Pump
Structure and exterior
- Roof:Asphalt, Metal, Ridge Vents, Shingle
- Year built:1969
- Building area:1,288 sq. ft.
- Lot area:0.21 Acres
Schools
- High school:Lecanto High
- Middle school:Citrus Springs Middle
- Elementary school:Forest Ridge Elementary
Utilities
- Water:Public
- Sewer:Septic Tank, Underground Utilities
Finances and disclosures
- Price:$187,000
- Price per sq. ft.:$101.19
- Tax amount:$1,884 (2024)
New listings near 4 S Columbus Street
- New
 $155,400Active2 beds 1 baths1,108 sq. ft.
$155,400Active2 beds 1 baths1,108 sq. ft.17 N Davis Street, BEVERLY HILLS, FL 34465
MLS# OM716119Listed by: TOP PERFORMANCE REAL EST. CONS - New
 $550,000Active3 beds 2 baths1,683 sq. ft.
$550,000Active3 beds 2 baths1,683 sq. ft.2940 W Beamwood Drive, Beverly Hills, FL 34465
MLS# 851046Listed by: TROTTER REALTY - New
 $349,900Active3 beds 2 baths1,667 sq. ft.
$349,900Active3 beds 2 baths1,667 sq. ft.6084 N Pecan Way, Beverly Hills, FL 34465
MLS# 851007Listed by: KEY 1 REALTY, INC. - New
 $299,000Active3 beds 2 baths1,767 sq. ft.
$299,000Active3 beds 2 baths1,767 sq. ft.2915 W Beamwood Drive, Beverly Hills, FL 34465
MLS# 851027Listed by: THE HOLLOWAY GROUP - New
 $220,000Active2 beds 2 baths1,450 sq. ft.
$220,000Active2 beds 2 baths1,450 sq. ft.400 S Washington Street, Beverly Hills, FL 34465
MLS# 850912Listed by: RE/MAX REALTY ONE - New
 $199,500Active2 beds 2 baths1,078 sq. ft.
$199,500Active2 beds 2 baths1,078 sq. ft.75 S Osceola Street, Beverly Hills, FL 34465
MLS# 850993Listed by: TROPIC SHORES REALTY - Open Sat, 10am to 2pmNew
 $399,000Active3 beds 2 baths2,116 sq. ft.
$399,000Active3 beds 2 baths2,116 sq. ft.5518 N Elkcam Boulevard, BEVERLY HILLS, FL 34465
MLS# W7881661Listed by: FLORIDA HOMES REALTY & MORTGAGE - New
 $207,500Active3 beds 3 baths1,284 sq. ft.
$207,500Active3 beds 3 baths1,284 sq. ft.22 N Melbourne Street, BEVERLY HILLS, FL 34465
MLS# W7881703Listed by: DALTON WADE INC - New
 $619,000Active3 beds 2 baths2,501 sq. ft.
$619,000Active3 beds 2 baths2,501 sq. ft.6025 N Petunia Terrace, Beverly Hills, FL 34465
MLS# 850393Listed by: RE/MAX CHAMPIONS - New
 $445,000Active4 beds 2 baths2,291 sq. ft.
$445,000Active4 beds 2 baths2,291 sq. ft.4381 N Capistrano Loop, BEVERLY HILLS, FL 34465
MLS# OM714557Listed by: CRIDLAND REAL ESTATE
