4129 N Pink Poppy Drive, Beverly Hills, FL 34465
Local realty services provided by:ERA American Suncoast
4129 N Pink Poppy Drive,Beverly Hills, FL 34465
$424,900
- 4 Beds
- 2 Baths
- 2,124 sq. ft.
- Single family
- Active
Upcoming open houses
- Sun, Feb 1512:00 pm - 03:00 pm
Listed by: catherine brown behrens
Office: curb appeal realty
MLS#:849279
Source:FL_CMLS
Price summary
- Price:$424,900
- Price per sq. ft.:$156.67
- Monthly HOA dues:$9.25
About this home
Welcome to this beautifully maintained 4-bedroom, 2-bath home in the desirable Pine Ridge Estates—an equestrian-friendly community with scenic riding trails and room for your own horse. This spacious home features a formal dining, den/office and living room, as well as an eat-in kitchen with granite countertops, stainless steel appliances, and rich wood cabinetry. Next to the kitchen is the laundry Room with washer and dryer and 2 car garage. The split floor plan has two nicely sized bedrooms with a full bath in between also on that side is another bedroom. The master suite includes a comfortable en-suite bath with double sinks, a soaking tub, and a separate shower. Step outside from the living room to a screened paved lanai and a fully vinyl-fenced backyard with swing set and firepit area. The additional space beyond the fence gives privacy and includes Two storage sheds —nice for family, pets (even a horse), play and privacy. Enjoy the peaceful lifestyle Pine Ridge Estates offers, with room to roam and space to grow. The Pine Ridge HOA Community has horse trails, horse arenas, horse barn, tennis courts, pickle ball courts, play ground, dog park and many organized groups.
Contact an agent
Home facts
- Year built:2011
- Listing ID #:849279
- Added:101 day(s) ago
- Updated:February 10, 2026 at 03:24 PM
Rooms and interior
- Bedrooms:4
- Total bathrooms:2
- Full bathrooms:2
- Living area:2,124 sq. ft.
Heating and cooling
- Cooling:Central Air, Electric
- Heating:Central, Gas, Heat Pump
Structure and exterior
- Roof:Asphalt, Shingle
- Year built:2011
- Building area:2,124 sq. ft.
- Lot area:1 Acres
Schools
- High school:Crystal River High
- Middle school:Crystal River Middle
- Elementary school:Central Ridge Elementary
Utilities
- Water:Well
- Sewer:Septic Tank
Finances and disclosures
- Price:$424,900
- Price per sq. ft.:$156.67
- Tax amount:$4,782 (2024)
New listings near 4129 N Pink Poppy Drive
- New
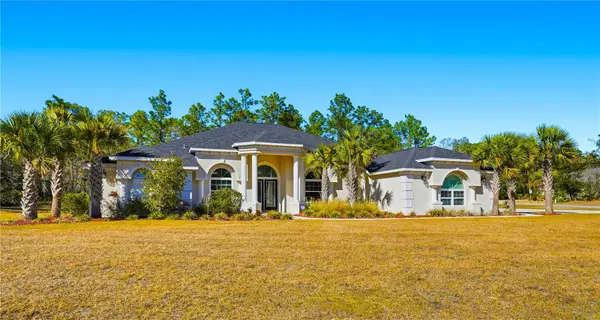 $795,000Active4 beds 3 baths3,539 sq. ft.
$795,000Active4 beds 3 baths3,539 sq. ft.4302 N Canarywood Terrace, BEVERLY HILLS, FL 34465
MLS# G5107928Listed by: WORTH CLARK REALTY - New
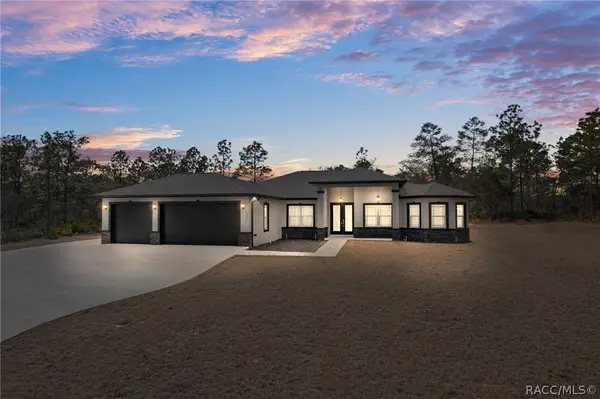 $625,000Active3 beds 3 baths2,128 sq. ft.
$625,000Active3 beds 3 baths2,128 sq. ft.5499 N Mallows Circle, Beverly Hills, FL 34465
MLS# 851965Listed by: CENTURY 21 J.W.MORTON R.E. - New
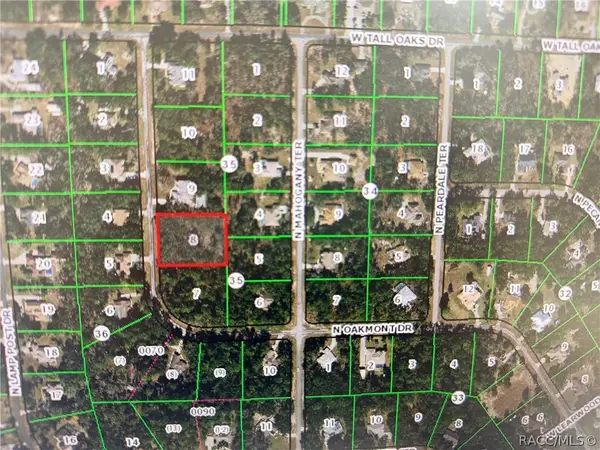 $95,000Active1.12 Acres
$95,000Active1.12 Acres6005 N Oakmont Drive, Beverly Hills, FL 34465
MLS# 852214Listed by: REALTY EXECUTIVES AMERICA - New
 $85,000Active1 beds 1 baths696 sq. ft.
$85,000Active1 beds 1 baths696 sq. ft.3966 N Spanish Moss Point, BEVERLY HILLS, FL 34465
MLS# OM718251Listed by: WAVE ELITE REALTY LLC - New
 $189,900Active2 beds 2 baths1,604 sq. ft.
$189,900Active2 beds 2 baths1,604 sq. ft.205 W Thistle Place, Beverly Hills, FL 34465
MLS# 852028Listed by: KELLER WILLIAMS REALTY - ELITE PARTNERS II - New
 $174,900Active2 beds 2 baths1,054 sq. ft.
$174,900Active2 beds 2 baths1,054 sq. ft.3826 N Briarberry Point, BEVERLY HILLS, FL 34465
MLS# W7882756Listed by: FIND YOUR PARADISE - New
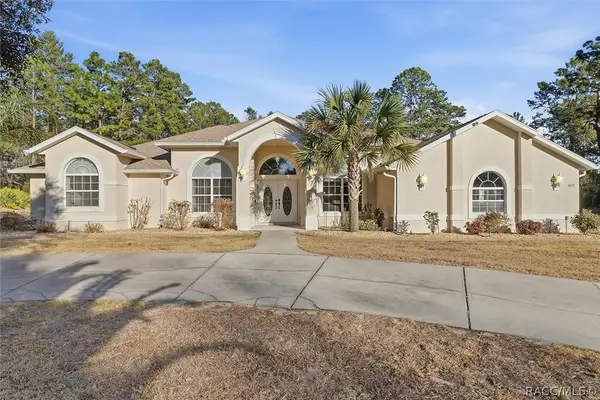 $535,000Active3 beds 3 baths2,637 sq. ft.
$535,000Active3 beds 3 baths2,637 sq. ft.6017 N Canyon Drive, Beverly Hills, FL 34465
MLS# 852141Listed by: ALEXANDER REAL ESTATE, INC. - New
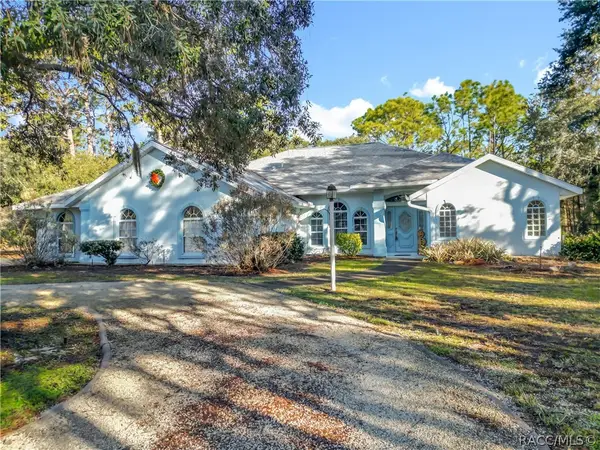 $439,900Active3 beds 3 baths2,095 sq. ft.
$439,900Active3 beds 3 baths2,095 sq. ft.3629 W Coachwood Street, Beverly Hills, FL 34465
MLS# 851737Listed by: TROPIC SHORES REALTY - New
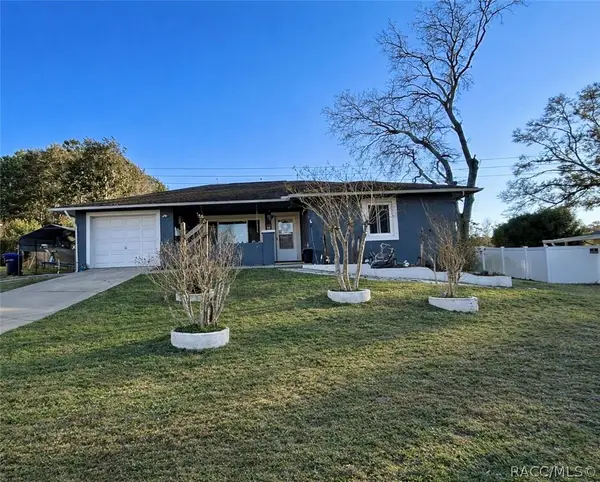 $215,000Active3 beds 2 baths1,368 sq. ft.
$215,000Active3 beds 2 baths1,368 sq. ft.204 W Sugarmaple Lane, Beverly Hills, FL 34465
MLS# 852121Listed by: WAVE ELITE REALTY LLC - New
 $168,000Active2 beds 1 baths1,187 sq. ft.
$168,000Active2 beds 1 baths1,187 sq. ft.554 W Cherry Laurel Court, BEVERLY HILLS, FL 34465
MLS# OM718320Listed by: CITRUS HOME FINDERS

