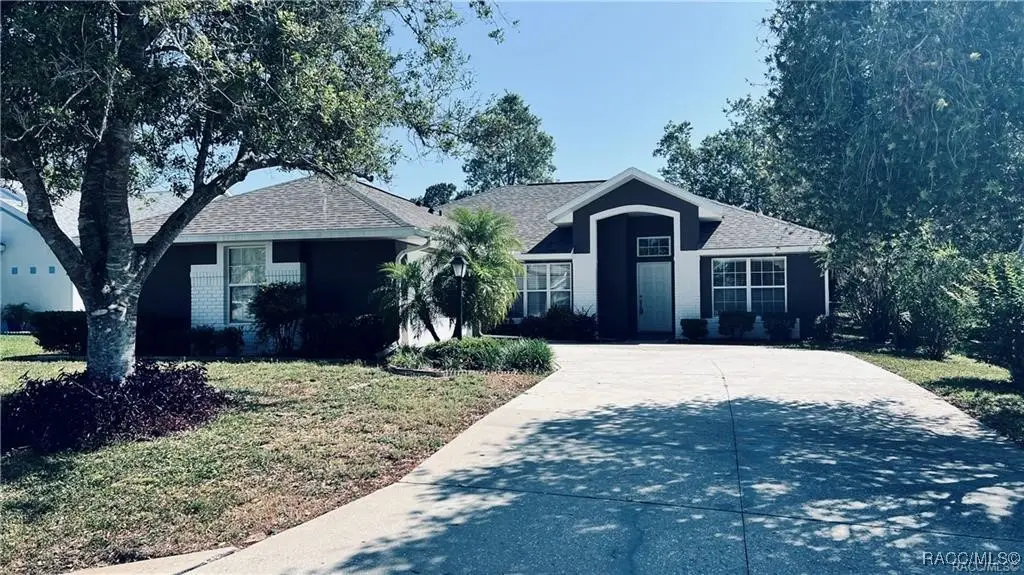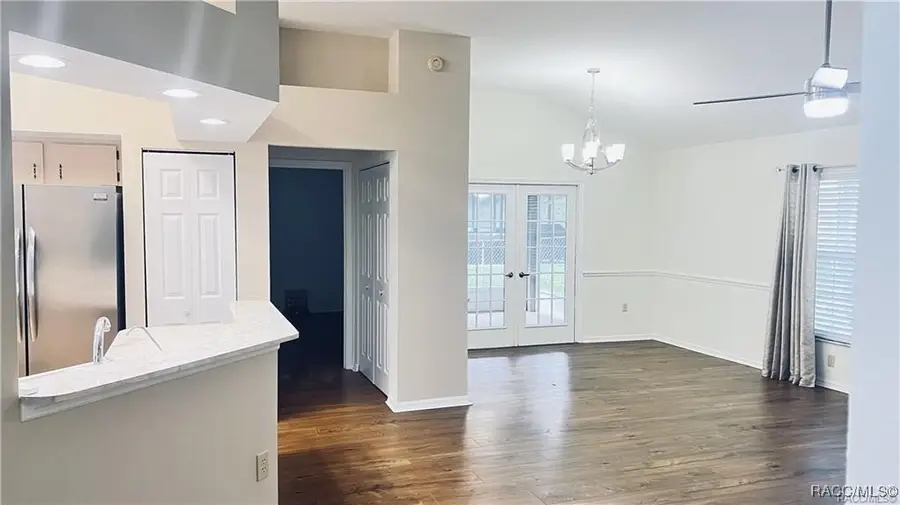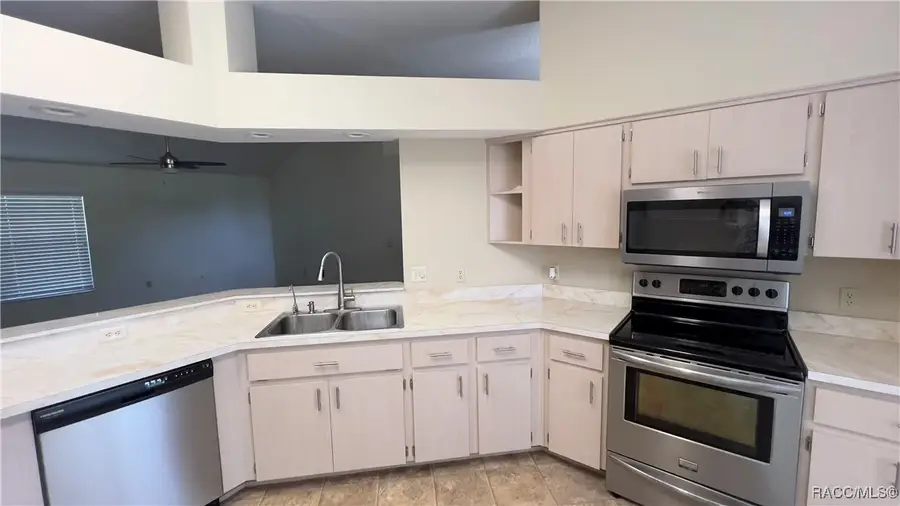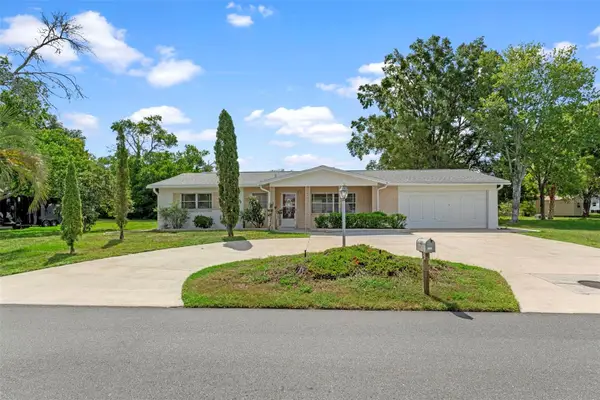4175 N Stewart Way, Beverly Hills, FL 34465
Local realty services provided by:ERA American Suncoast



Listed by:
- Mirian Metcalf(352) 201 - 9190ERA American Suncoast
MLS#:846318
Source:FL_CMLS
Price summary
- Price:$265,000
- Price per sq. ft.:$127.34
- Monthly HOA dues:$6.25
About this home
Ready to move in. 3-bedroom, 2-bathroom, and 2 car garage completely updated. 2025 upgrades include air conditioning system, high-profile toilets, attic wooden ladder, garage door, garage floor epoxy coated, 1 hp garbage disposal, lawn irrigation sprinkler box, kitchen and guest bathroom faucets, 2023 upgrades include: 3/4 of the driveway replaced, interior and exterior paint, all light fixtures, all fans with remote control, carpet replacement with engineered wood plank flooring in one bedroom. Roof was replaced in 2020. Open living and dining area. Eat in Kitchen with large counters connects to the laundry area with cabinets. Master suite with walk-in-closet, and bathroom with shower and two sinks. Additional bedrooms for guests, office or other purposes. Backyard with wire fence for pets to play safely. Beautifully landscaped yard. Well maintained subdivision at a short distance to golf course, shops, restaurants, medical facilities and the beautiful Nature Coast.
Listo para entrar a vivir. 3 dormitorios, 2 baños y garaje para dos autos completamente actualizada. Las actualizaciones del 2025 incluyen sistema de aire acondicionado, inodoros de alto perfil, escalera de madera en el ático, puerta de garaje, piso de garaje recubierto de epoxi, triturador de basura de 1 HP, control para rociadores de riego de césped, grifos de cocina y baño de visitas, Las actualizaciones de 2023 incluyen: 3/4 del camino de entrada al garaje reemplazado, pintura interior y exterior, todos los accesorios de iluminación, todos los ventiladores con control remoto, reemplazo de alfombras con pisos de tablones de madera de ingeniería en un dormitorio. El techo fue reemplazado en 2020. Sala de estar y comedor abiertos. Cocina con espacio para comedor pequeño con amplios mostradores conectándose al área de lavandería con gabinetes. Master suite con walk-in closet, y baño con ducha y dos lavabos. Dormitorios adicionales para invitados, oficina u otros fines. Patio trasero con cerca de alambre para que las mascotas jueguen de manera segura. Patio bellamente ajardinado. Subdivisión bien mantenida a poca distancia del campo de golf, tiendas, restaurantes, instalaciones médicas y la hermosa Costa Natural.
Contact an agent
Home facts
- Year built:1995
- Listing Id #:846318
- Added:36 day(s) ago
- Updated:August 20, 2025 at 07:16 AM
Rooms and interior
- Bedrooms:3
- Total bathrooms:2
- Full bathrooms:2
- Living area:1,430 sq. ft.
Heating and cooling
- Cooling:Central Air, Electric
- Heating:Central, Electric
Structure and exterior
- Roof:Asphalt, Shingle
- Year built:1995
- Building area:1,430 sq. ft.
- Lot area:0.18 Acres
Schools
- High school:Lecanto High
- Middle school:Citrus Springs Middle
- Elementary school:Forest Ridge Elementary
Utilities
- Water:Public
- Sewer:Public Sewer
Finances and disclosures
- Price:$265,000
- Price per sq. ft.:$127.34
- Tax amount:$2,988 (2024)
New listings near 4175 N Stewart Way
- New
 $339,000Active2 beds 2 baths1,248 sq. ft.
$339,000Active2 beds 2 baths1,248 sq. ft.785 E Stockton Street, BEVERLY HILLS, FL 34465
MLS# OM707798Listed by: EPIQUE REALTY INC - New
 $120,000Active2.88 Acres
$120,000Active2.88 AcresAddress Withheld By Seller, BEVERLY HILLS, FL 34465
MLS# W7878271Listed by: RE/MAX MARKETING SPECIALISTS - New
 $159,900Active2 beds 1 baths808 sq. ft.
$159,900Active2 beds 1 baths808 sq. ft.11 S Barbour Street, Beverly Hills, FL 34465
MLS# 847360Listed by: MCKAY MANAGEMENT & REALTY - New
 $699,000Active6 beds 4 baths3,121 sq. ft.
$699,000Active6 beds 4 baths3,121 sq. ft.5432 N Pecos Terrace, BEVERLY HILLS, FL 34465
MLS# OM707342Listed by: CRIDLAND REAL ESTATE - New
 $485,000Active4 beds 2 baths2,113 sq. ft.
$485,000Active4 beds 2 baths2,113 sq. ft.2995 N Bravo Drive, BEVERLY HILLS, FL 34465
MLS# TB8418409Listed by: KELLY RIGHT REAL ESTATE - New
 $230,000Active2 beds 2 baths1,348 sq. ft.
$230,000Active2 beds 2 baths1,348 sq. ft.64 Sj Kellner Boulevard, BEVERLY HILLS, FL 34465
MLS# TB8418674Listed by: RE/MAX CHAMPIONS - Open Wed, 5 to 7pmNew
 $250,999Active3 beds 2 baths1,423 sq. ft.
$250,999Active3 beds 2 baths1,423 sq. ft.996 W Colbert Court, BEVERLY HILLS, FL 34465
MLS# OM707789Listed by: KW REALTY ELITE PARTNERS - New
 $217,400Active2 beds 2 baths1,446 sq. ft.
$217,400Active2 beds 2 baths1,446 sq. ft.97 S Lee Street, BEVERLY HILLS, FL 34465
MLS# OM707791Listed by: EPIQUE REALTY INC - New
 $242,000Active2 beds 2 baths1,604 sq. ft.
$242,000Active2 beds 2 baths1,604 sq. ft.3089 N Camomile Point, BEVERLY HILLS, FL 34465
MLS# OM707703Listed by: ROBERTS REAL ESTATE INC - New
 $69,999Active1.01 Acres
$69,999Active1.01 Acres2877 W Pine Ridge Boulevard, Beverly Hills, FL 34465
MLS# 847303Listed by: BEYCOME OF FLORIDA LLC
